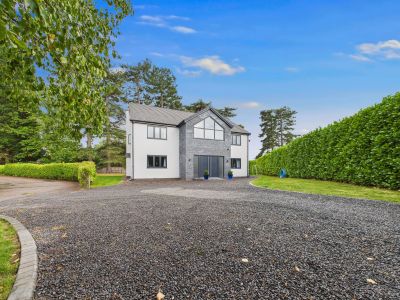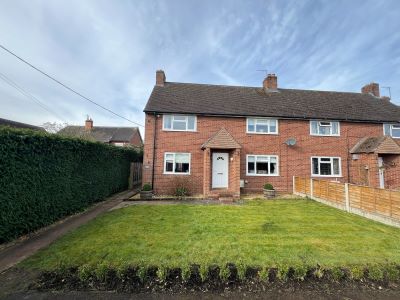Blog
- Details
Carmencita, Tibberton , TF10 8NW
Offers in the region of £1,100,000
Carmencita is an individually architecturally designed property positioned within a substantial plot of wrap around gardens including a driveway providing parking for several vehicles. Extensive, well proportioned accommodation provides flexibility for multi-generational and modern family living. The property provides consideration to the layout to maximise the natural light and garden views. Contemporary fixtures and fittings are of high quality and include Bosch integrated appliances and French bathroom fittings. Tibberton is a sought after village having an eclectic mix of executive family homes, a highly regarded primary school, community shop and gastro pub. Tibberton is within Newport secondary school catchment for the Newport Girls High School and The Haberdashers Adams Grammar School.
The nearby market town of Newport has a range of pubs, eateries, independent shops and supermarkets including Waitrose. The A41 is a commuter link to the M54 and A518 to Stafford and Telford. Stafford mainline train station has regular services to London Euston, Birmingham and Manchester. Many Stafford to London Euston services are 1hr 20 minutes.
Ground Floor.
The reception hall has a guest cloakroom and a feature centre spine staircase with Beech hardwood steps and a glass balustrade. Porcelanosa 1.2 metre tiles extend to the open plan breakfast kitchen/dining/family room. The breakfast kitchen/dining/family room has a rear garden aspect and includes three sets of bi-fold doors opening onto the Southerly facing garden. The breakfast kitchen has a range of contemporary wall and base units, pan drawers, breakfast island with steel grey Alligato granite work surfaces over, composite sink and draining board. Bosch Integrated appliances include three electric ovens, induction hob with pop up extractor, dishwasher, floor to ceiling fridge and freezer. The family/dining room has a fireplace with oak timber over and provision for a wood burning stove. The spacious sitting room has a front aspect. Bedroom 5 is a double bedroom with an en-suite wet room and includes a wall hung wash hand basin within a vanity unit and WC. This room could also be used as a home office or play room.
First Floor.
The landing with a vaulted ceiling has dual aspect feature windows to the front and rear of the property. The master bedroom is a large double bedroom with a walk in wardrobe and bi-fold doors opening onto a balcony with glass and steel balustrade having garden views. The en-suite consists of a walk in double shower cubicle with mains shower, marble terrazzo wash hand basin within a solid teak vanity unit and WC. Bedroom 2 is a large double guest suite with a garden aspect. The en-suite consists of a walk in double shower cubicle with mains shower, marble terrazzo wash hand basin within a solid teak vanity unit and WC. Bedroom 3 is double room with garden view. Bedroom 4 is a double bedroom with a built in cupboard providing tank storage. The family bathroom has a freestanding bath , shower cubicle with mains shower, marble terrazzo wash hand basin on a wall hung solid teak vanity unit and WC. The master bedroom walk in wardrobe has access to an insulated loft space.
- Details
The Factors House is a handsome character family home positioned within a substantial plot in the exclusive development of Chetwynd Park close to the market town of Newport and is being sold with No Onward Chain. The present owners have presented and maintained their home to a high standard and their home benefits from manicured landscaped gardens with an open countryside outlook. Accommodation over three floors is spacious and well proportioned providing flexibility for modern family living including four bedrooms, three bathrooms, two reception rooms, breakfast kitchen/family room, laundry/boot room and guest cloakroom. Throughout the property are an abundance of exposed timbers, feature and Velux windows allowing an abundance of natural light. A gated sweeping driveway provides ample parking for several vehicles and the double garage benefits from electric doors. There is an opportunity to incorporate a brick and tile out building to the property lending itself to a studio, home office or garden room (subject to planning consent).
- Details
Oak Barn is positioned within a `chocolate box` setting within the heart of Lilleshall village close to the highly regarded Lilleshall Primary School, Cricket Club and on a bus route between Stafford, Newport and Telford. This family home has been maintained and is presented to an immaculate standard including an abundance of character features and high quality contemporary fixtures and fittings throughout. Accommodation offers space and flexibility with the addition of a separate home office, landscaped gardens, garage, store and a driveway providing ample parking for several vehicles. There is full planning permission to add 3 gable dormer windows, 3 Velux roof lights, 2 ground floor windows to the garage. TWC/2024/0023. The landscaped gardens provide private seating and entertaining areas within well stocked beds and borders.
- Details
Looking for a country home with Land?
The Rise, Cherrington, Offers in the Region of £660,000
- Details
1 Quarry View - Offers in the region of £290,000
Quarry View is a delightful property positioned within the sought after village of Waters Upton. The present owners have presented their home to a good standard and accommodation throughout is spacious and well proportioned. This property benefits from a separate laundry/boot room and guest cloakroom and bedroom 1 has an en-suite shower room. The rear garden is of a good size with a recently paved patio complete with bar ideally suited for outdoor entertaining. There is provision for on road parking.
Waters Upton village is conveniently situated close to the A442 commuter link to the Telford, M54 and M6 and B5062 to Shrewsbury. The village has a convenience store, Red Lion pub/Indian restaurant , highly regarded Morgans Butchers and nearby is Crudgington Primary School. The market towns of Newport and Wellington have a variety of independent shops and supermarkets.

Outside.
The property is approached over a pathway leading to the main entrance and gated side access. The garden to the front is laid to lawn with a box hedge border. There is provision for on road parking. The rear garden is fully enclosed and is mainly laid to lawn with a recently paved patio providing an ideal seating and entertaining area complete with bar.
Ground Floor.
The entrance hall has access to the sitting and dining room and stairs rise to the first floor landing. The sitting room has dual aspect windows including French doors to the rear garden patio. An alcove to the centre of the room has provision for an electric fire. The dining room has a picture window to the front and access to the kitchen. The kitchen has a rear garden aspect and a useful under-stairs storage cupboard. The kitchen has a range of wall and base units with work surfaces over, stainless steel sink and draining board. Integrated appliances include a gas hob with extractor over and electric oven, dishwasher fridge and freezer. The laundry/boot room includes access to the guest cloakroom and a door provides access to the rear garden. The laundry has a range of wall and base units with work surfaces over with stainless steel sink and draining board. There is plumbing and standing space for a washing machine and tumble drier.
First Floor.
The landing has a window to the rear garden and access to an insulated loft. Bedroom 1 is a double bedroom with a front aspect. The en-suite consists of a shower cubicle with mains shower, wash hand basin within a vanity unit and WC. Bedroom 2 is a double room and bedroom 3 a single room. The bathroom has a panelled bath, corner shower cubicle with mains shower and pedestal wash hand basin.







