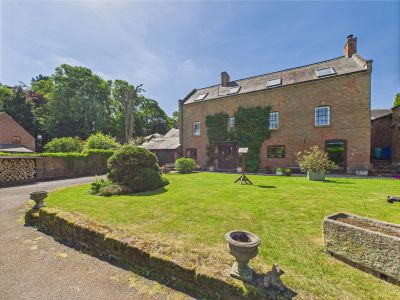Offers in the region of £750,000
Outside.
The property is approached over a gated tarmacadam driveway leading to the main entrance and double garage. The driveway provides parking for several vehicles and provision for a log store. The double garage has light, power and electric garage doors. The garden to the front is mainly laid with a paved patio and additional seating area with a timber pergola over. The borders and beds are filled with established shrubs, perennial plants, specimen trees and the garden has two brick and one sandstone wall.
Ground Floor.
The entrance hall has a guest cloakroom, laundry/boot room and stairs to the first floor landing. The breakfast kitchen/family room has a garden aspect and consists of bespoke oak wall and base units with work surfaces over, two butlers sinks and draining board. Integrated appliances include a gas fired Aga, fridge and freezer. The dining room has parquet flooring and a front garden aspect.
First Floor.
The drawing room has dual aspect windows and to the centre of the room is a wood burning stove within a slate and tiled surround. Bedroom 3 is a double bedroom with dual aspect windows and an en-suite shower room. The shower room consists of a shower cubicle with mains shower, wash hand basin and WC. Bedroom 3 is currently used by the present owners as a sitting room. Stairs rise from the landing to the second floor landing.
Second Floor.
The master bedroom is a double room with fitted wardrobes and a floor to ceiling feature window with countryside views. The en-suite consists of a panelled bath with side screen, main shower over, pedestal wash hand basin and WC. Bedroom 2 is a double bedroom with fitted wardrobes to one wall, and dual aspect windows. Bedroom 4 is a double bedroom currently used as an office. The bathroom has a panelled bath with hand held shower over, pedestal wash hand basin, bidet and WC.








