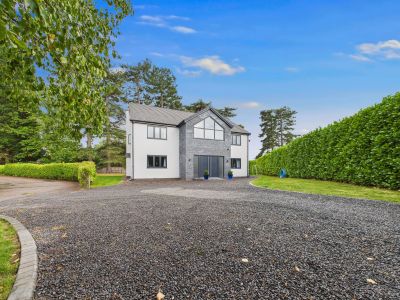Carmencita, Tibberton , TF10 8NW
Offers in the region of £1,100,000
Carmencita is an individually architecturally designed property positioned within a substantial plot of wrap around gardens including a driveway providing parking for several vehicles. Extensive, well proportioned accommodation provides flexibility for multi-generational and modern family living. The property provides consideration to the layout to maximise the natural light and garden views. Contemporary fixtures and fittings are of high quality and include Bosch integrated appliances and French bathroom fittings. Tibberton is a sought after village having an eclectic mix of executive family homes, a highly regarded primary school, community shop and gastro pub. Tibberton is within Newport secondary school catchment for the Newport Girls High School and The Haberdashers Adams Grammar School.
The nearby market town of Newport has a range of pubs, eateries, independent shops and supermarkets including Waitrose. The A41 is a commuter link to the M54 and A518 to Stafford and Telford. Stafford mainline train station has regular services to London Euston, Birmingham and Manchester. Many Stafford to London Euston services are 1hr 20 minutes.
Ground Floor.
The reception hall has a guest cloakroom and a feature centre spine staircase with Beech hardwood steps and a glass balustrade. Porcelanosa 1.2 metre tiles extend to the open plan breakfast kitchen/dining/family room. The breakfast kitchen/dining/family room has a rear garden aspect and includes three sets of bi-fold doors opening onto the Southerly facing garden. The breakfast kitchen has a range of contemporary wall and base units, pan drawers, breakfast island with steel grey Alligato granite work surfaces over, composite sink and draining board. Bosch Integrated appliances include three electric ovens, induction hob with pop up extractor, dishwasher, floor to ceiling fridge and freezer. The family/dining room has a fireplace with oak timber over and provision for a wood burning stove. The spacious sitting room has a front aspect. Bedroom 5 is a double bedroom with an en-suite wet room and includes a wall hung wash hand basin within a vanity unit and WC. This room could also be used as a home office or play room.
First Floor.
The landing with a vaulted ceiling has dual aspect feature windows to the front and rear of the property. The master bedroom is a large double bedroom with a walk in wardrobe and bi-fold doors opening onto a balcony with glass and steel balustrade having garden views. The en-suite consists of a walk in double shower cubicle with mains shower, marble terrazzo wash hand basin within a solid teak vanity unit and WC. Bedroom 2 is a large double guest suite with a garden aspect. The en-suite consists of a walk in double shower cubicle with mains shower, marble terrazzo wash hand basin within a solid teak vanity unit and WC. Bedroom 3 is double room with garden view. Bedroom 4 is a double bedroom with a built in cupboard providing tank storage. The family bathroom has a freestanding bath , shower cubicle with mains shower, marble terrazzo wash hand basin on a wall hung solid teak vanity unit and WC. The master bedroom walk in wardrobe has access to an insulated loft space.







