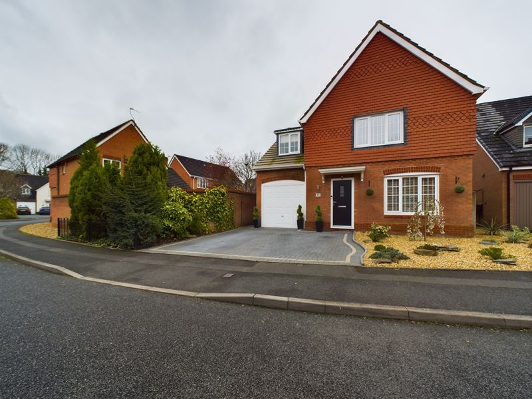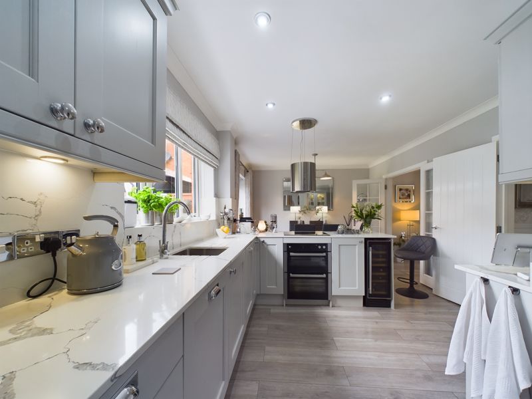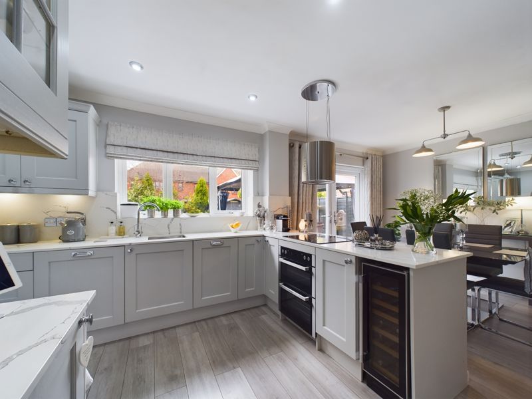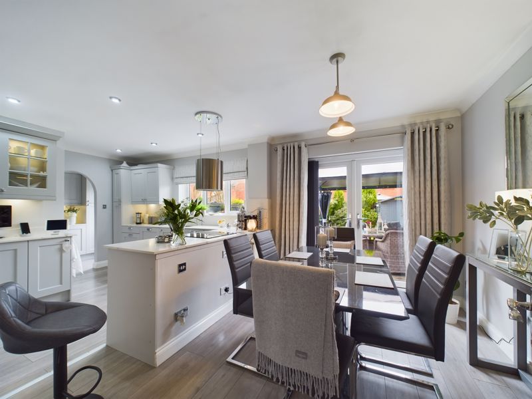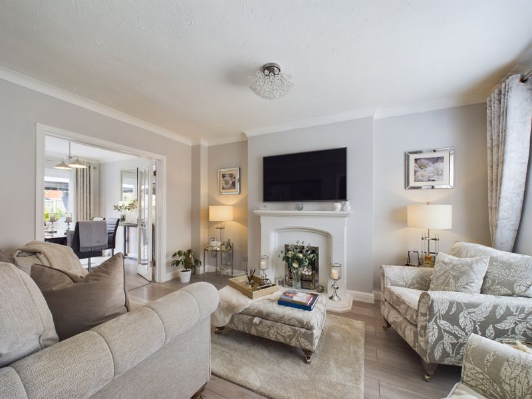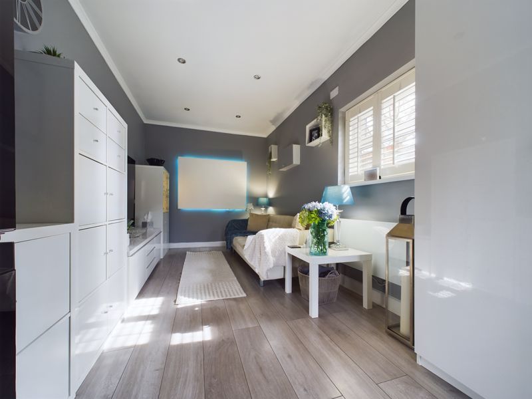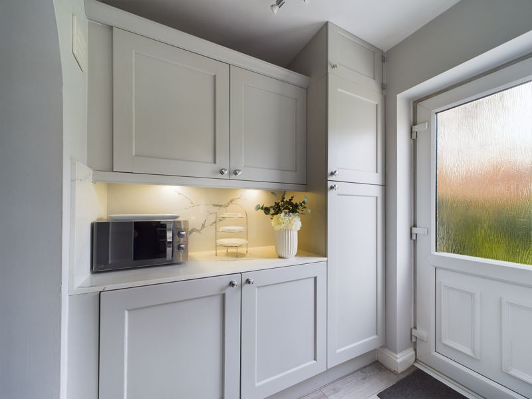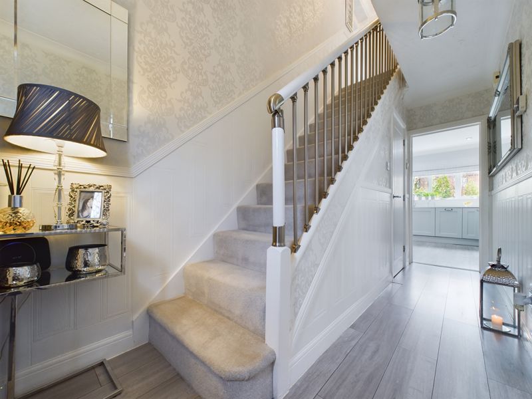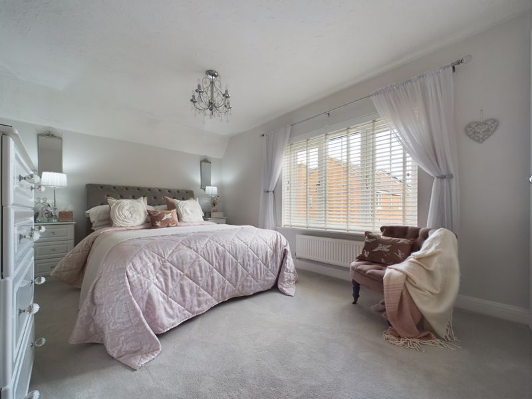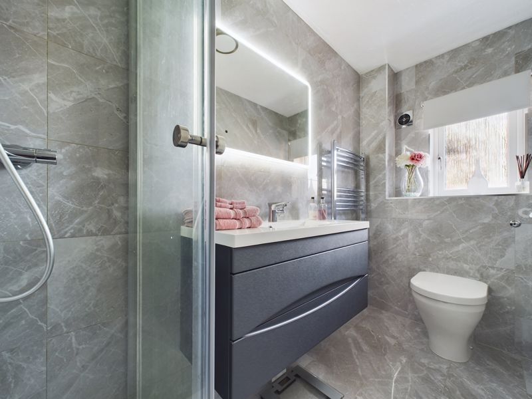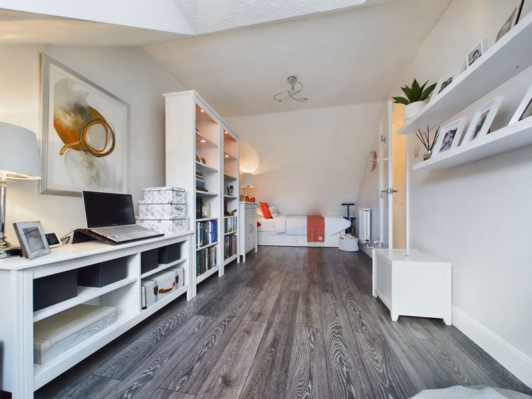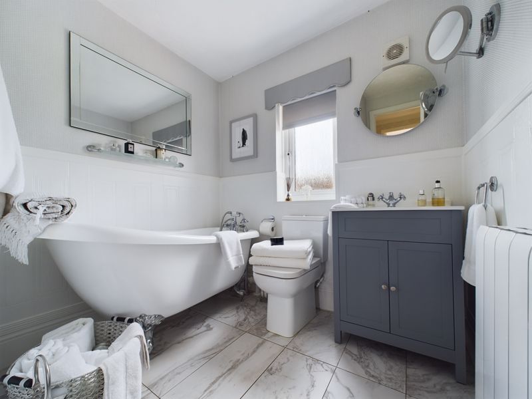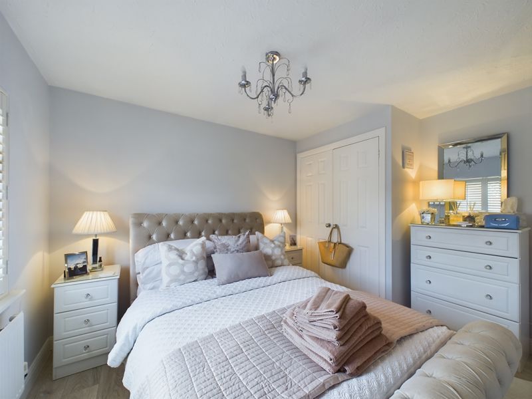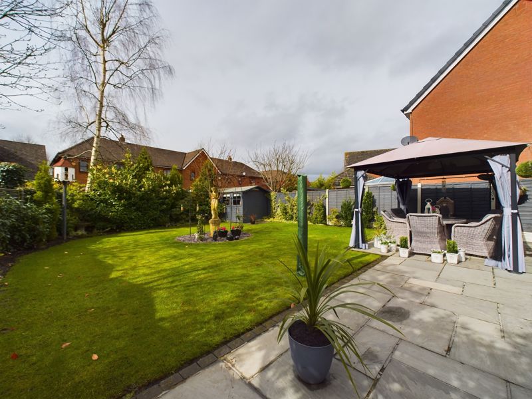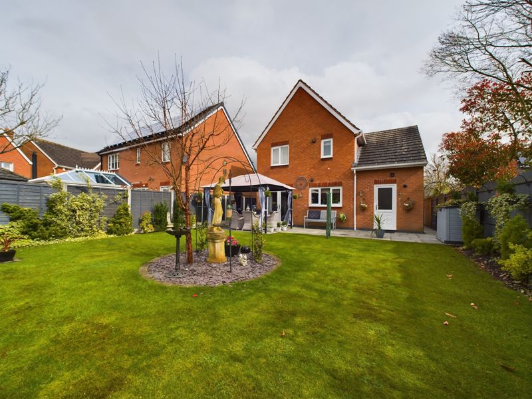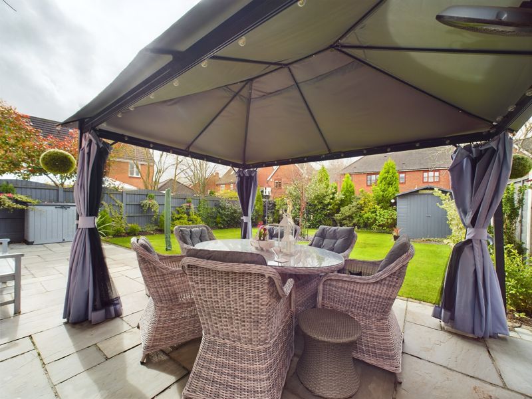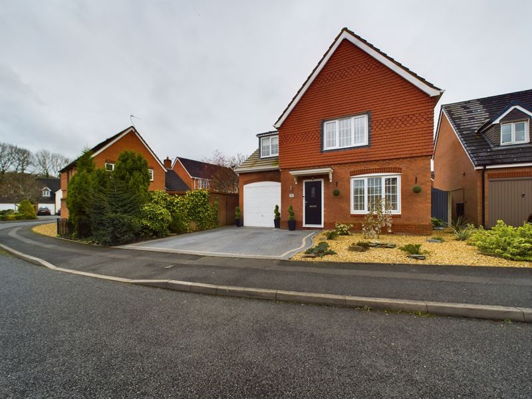Lytham Green, Muxton
Telford,
Shropshire, TF2 8SQ
Offers in the Region Of £339,950
- No Onward Chain
- Cul-de-Sac Position close to Muxton Primary School
- Good Size Rear Garden
- Driveway with Parking for Two Vehicles
- Kitchen/Dining Room
- 2 Reception Rooms
- Laundry and Guest Cloakroom
- Master Bedroom with En-Suite
- 2 further Double Bedrooms
- Family Bathroom
This three bedroom detached family home occupies a cul-de-sac position and is being sold with No Onward Chain. The present owners have updated and re-configured their home resulting in flexible, contemporary accommodation throughout. Consideration has been given to the quality of the fixtures and fittings and recent updates include a fitted kitchen and laundry room with marble worksurfaces and integrated appliances. The good side rear garden has well stocked borders, several water features, outdoor lighting and a paved patio with a gazebo included ideal for outdoor entertaining.
Lytham Green is conveniently situated close to close to Muxton Primary School, The Shropshire Golf Club, Granville Country Park and commuter links to the M54. Nearby Telford Centre has a wide range of bars, restaurants, retails outlets and leisure facilities. Telford train station has regular services to Wolverhampton, Birmingham and onwards to London Euston. The market town of Newport has a range of pubs, eateries, independent shops and supermarkets including Waitrose.
Outside.
The property is approached over a block paved driveway leading to the main entrance and a gated side access to the rear garden. To one side of the driveway is a border of evergreen and specimen trees and to the other a low maintenance front garden with a water feature to the centre.
The rear garden is of a good size and fully enclosed. The garden is mainly laid to lawn with established borders and a central bed all well stocked with perennial plants and shrubs. A large paved patio and gazebo over provides an ideal outdoor entertaining area and includes a selection of water features and outdoor lighting.
Ground Floor.
The entrance hall has a guest cloakroom and access to the sitting room and kitchen/dining room. The sitting room has a central fireplace with a gas fire and modern surround, a front garden aspect and glazed double doors opening into the dining room. The kitchen/dining room has a rear garden aspect and includes French doors opening onto the patio. The kitchen has a range of wall and base units with marble worksurfaces over and inset sink. Integrated appliances include an induction hob with extractor over, Bloomberg double electric oven, wine fridge and dish washer. There is standing space for a fridge/freezer in the adjacent family room. The laundry has a continuation of wall and base units with marble work surfaces over an integrated washing machine. A door provides access to the rear garden. The family room is a spacious second reception room which would itself to a play room or home office.
First Floor.
The master bedroom is a large double room with built in wardrobes including double rail storage. The en-suite has a double shower cubicle with mains shower, wash hand basin within a wall hung vanity unit with LED mirror over and WC. Bedroom 2 is a double bedroom with a front garden aspect. Bedroom 3 is a double room with built in storage. The family bathroom consists of a freestanding slipper bath, wash hand basin with a vanity unit and WC. The landing has an airing cupboard and access to an insulated and boarded loft.
Tenure: Freehold
Council Tax Band: D
EPC Rating: TBC
Services: All mains, gas, electric, water and drainage
Click to enlarge
Telford TF2 8SQ




