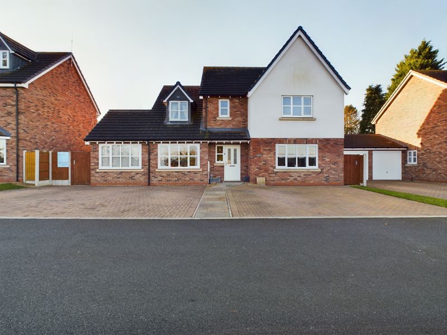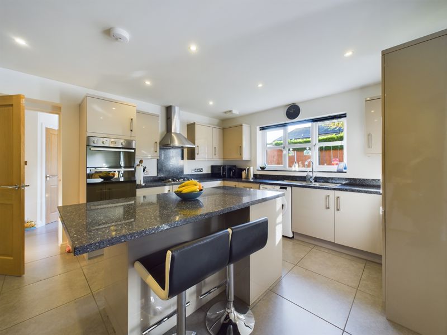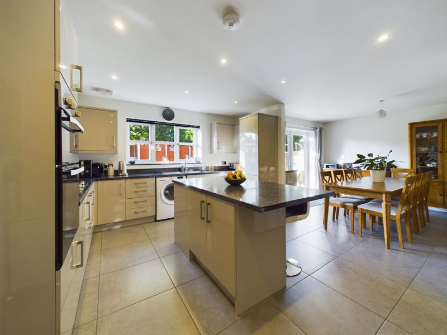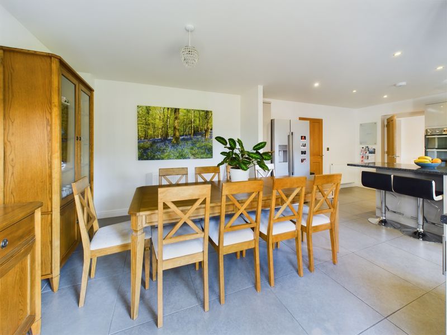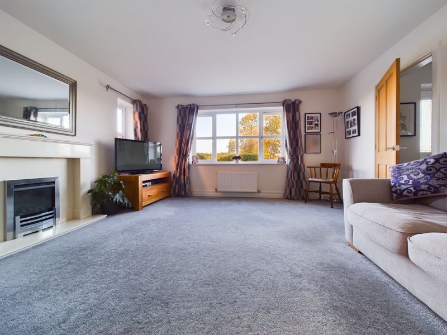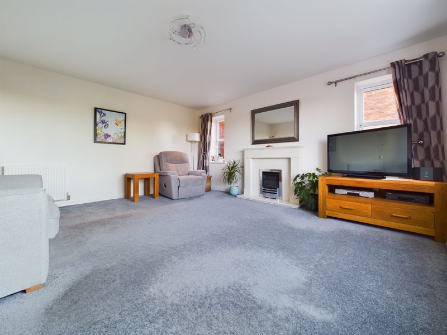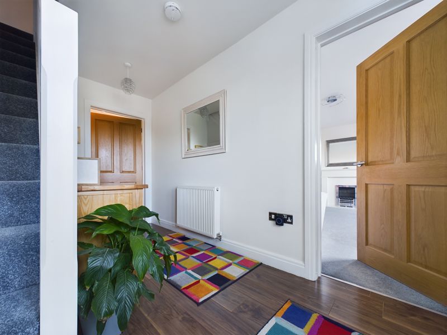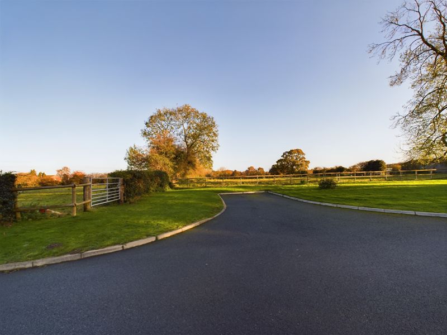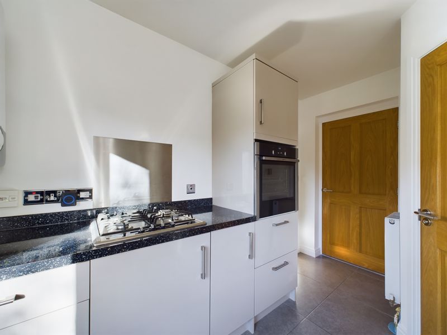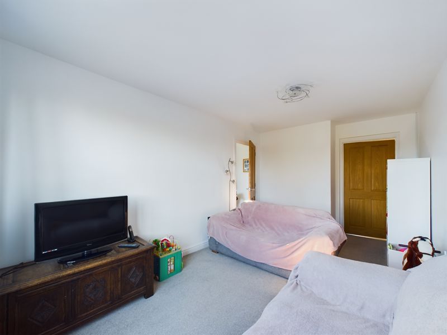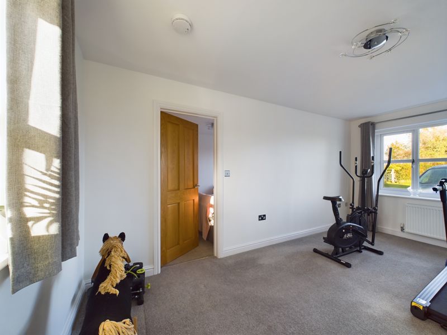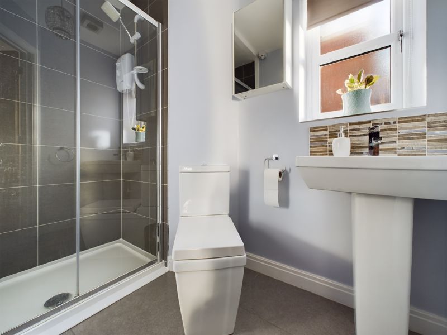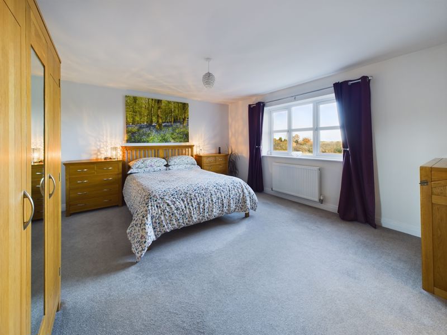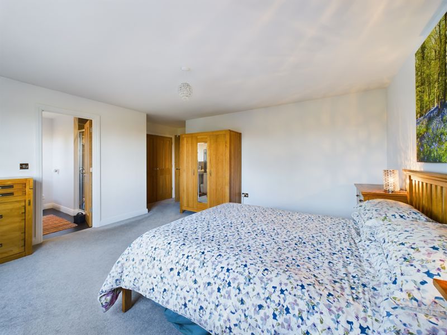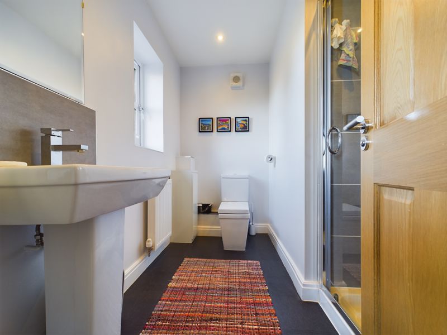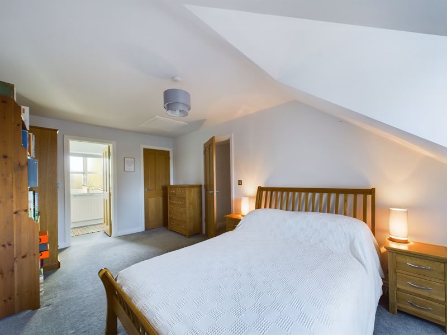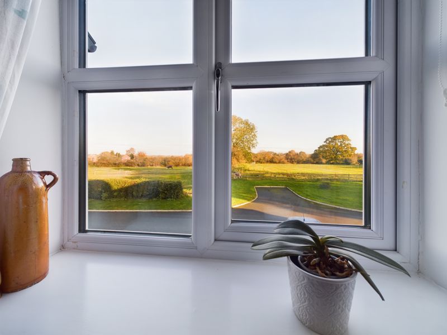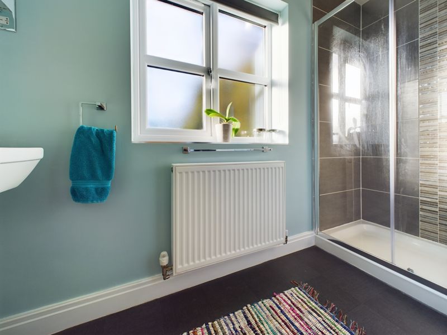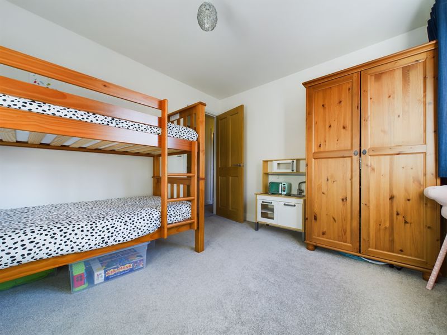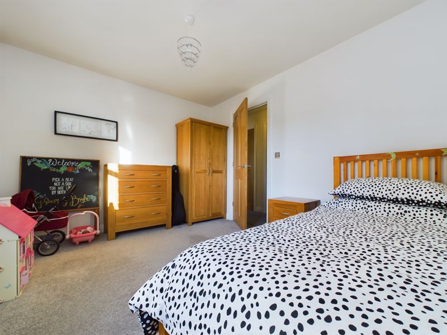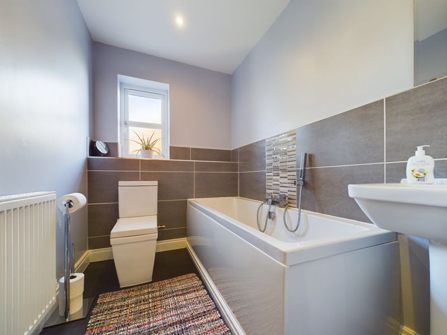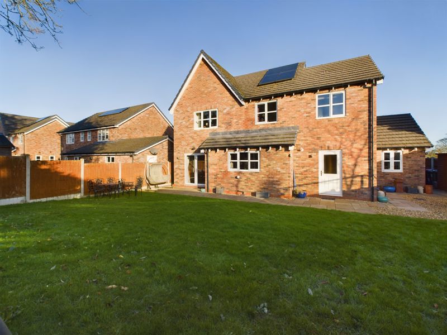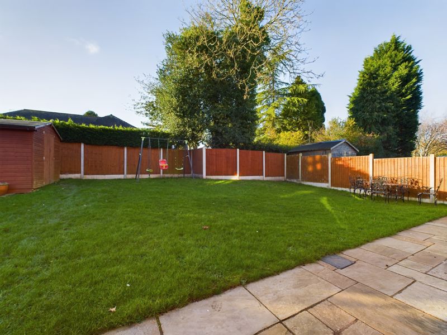Muxton Lane, Muxton
Telford,
Shropshire, TF2 8PF
Offers in the Region Of £585,000
- Detached Property Within an Exclusive Development
- One Bedroom Annexe for Multi-Generational Living
- Parking for several Vehicles
- Private Rear Garden
- Breakfast Kitchen/Dining Room
- Sitting Room
- 4/5 Double Bedrooms
- Family Bathroom and Two En-Suites
- Annexe with Kitchen and Shower Room
- Annexe with Sitting Room and Double Bedroom
Hillcrest is an impressive detached property positioned within a sought after area of Muxton within a small exclusive development. This property was built by the highly regarded Days Developers in 2016 and has approximately 3 years NHBC warranty. The current owners have reconfigured the layout of their home to incorporate a one bedroom annexe with sitting room, shower room and kitchen with the benefit of a separate entrance. While the property is suitable for multi-generational living it is equally suited to a growing family due to adaptable accommodation throughout. Hillcrest boasts field views to the front towards Lilleshall Hill, a good size rear garden and a driveway with ample parking for several vehicles. Viewing is essential to fully appreciate the standard and spacious accommodation that this property offers.
Muxton Primary School, Linden Hall Doctors Surgery are nearby as are excellent walks to Granville Country Park, Lilleshall and The Shropshire Golf Club.
Muxton has a regular bus service between Stafford, Newport, Muxton and Telford. Nearby the M54 is a commuter link to the Birmingham and the A5 to the M6. Telford train station has regular services to Shrewsbury, Wolverhampton and Birmingham and onwards to London Euston. Telford Centre has a wide range of retail outlets, leisure facilities, pubs and eateries. Nearby the market town of Newport has a range of pubs, eateries, independent shops and supermarkets including Waitrose.
Outside.
The property is approached over a block paved driveway leading to the main entrance and gated side access to the rear garden. The driveway has parking for several vehicles and the outlook from the front of Hillcrest has countryside views towards Lilleshall Hill. The rear garden is fully enclosed making this suitable for children and pets. The garden is mainly laid to lawn and has a paved seating and entertaining area and garden shed for outdoor storage. The two garden sheds are included in the sale.
Ground Floor.
The entrance hall has stairs to the first floor and access to the sitting room and breakfast kitchen. The sitting room has dual aspect windows and to the centre of the room a living flame gas fire within a contemporary surround. The kitchen breakfast room opens into the dining room with both rooms benefitting from a rear garden view. The kitchen has a range of modern wall and base units with granite work surfaces over, breakfast bar and stainless steel sink and draining board. Integrated appliances include a gas hob with extractor over, electric oven and grill. There is standing space for a fridge freezer and washing machine. The dining room has additional base units and a French doors opening onto the rear garden patio.
Annexe.
The annexe is accessed from the kitchen. From the outside the annexe can be accessed via the side gate and through a rear door.
The kitchen has a range of wall and base units with work surfaces over with stainless steel sink and draining board. Integrated appliances include a Neff gas hob and Neff oven/grill and fridge. There is standing space for a fridge and a door provides access to the rear garden. The spacious sitting room has countryside views to the front. The large double bedroom has dual aspect windows with field views to the front. The shower room has a double shower cubicle with electric shower, wash hand basin and WC.
First Floor.
The master bedroom has built in wardrobes and countryside views to the front of the property. The en-suite consists of a double cubicle with mains shower, pedestal wash hand basin and WC. Bedroom 2 is a double room with built in storage and access to an insulated loft. The en-suite consists of a double cubicle with mains shower, wash hand basin and WC. Bedrooms 3 and 4 are both double rooms with a rear garden view. The family bathroom has a panelled bath with hand held shower over, pedestal wash hand basin and WC. The landing has additional built in storage.
Tenure: Freehold
Council Tax Band: E
EPC Rating: B
Services: All mains gas, electric, drainage and water. Solar Panels for electric.
“We are required by law to conduct anti-money laundering checks on all those selling or buying a property. Whilst we retain responsibility for ensuring checks and any ongoing monitoring are carried out correctly, the initial checks are carried out on our behalf by Lifetime Legal who will contact you once you have agreed to instruct us in your sale or had an offer accepted on a property you wish to buy. The cost of these checks is £40 (incl. VAT), which covers the cost of obtaining relevant data and any manual checks and monitoring which might be required. This fee will need to be paid by you in advance of us publishing your property (in the case of a vendor) or issuing a memorandum of sale (in the case of a buyer), directly to Lifetime Legal, and is non-refundable. We do not receive any of the fee taken by Lifetime Legal for its role in the provision of these checks.”
Important.We take every care in preparing our sales details. They are carefully checked, however we do not guarantee appliances , alarms, electrical fittings, plumbing, showers etc. Photographs are a guide and do not represent items included in the sale. Room sizes are approximate. Do not use them to buy carpets or furniture. Floor plans are for guidance only and not to scale. We cannot verify the tenure as we do not have access to the legal title. We cannot guarantee boundaries, rights of way or compliance with local authority planning or building regulation control. You must take advice of your legal representative. Reference to adjoining land uses ,i.e farmland, open fields etc does not guarantee the continued use in the future. You must make local enquiries and searches. We currently work with a number of recommended conveyancing partnerships including Simply Conveyancing. We currently receive a referral fee of £200 from Simply Conveyancing for each transaction.
Click to enlarge
Telford TF2 8PF



