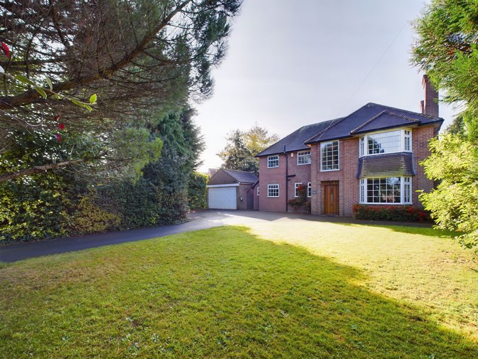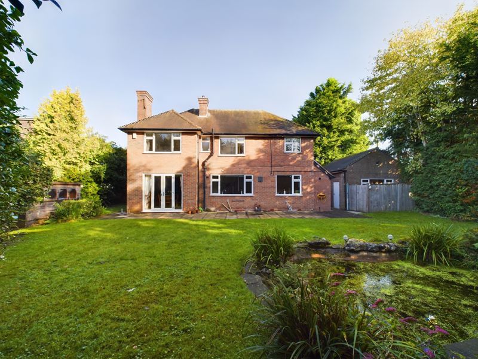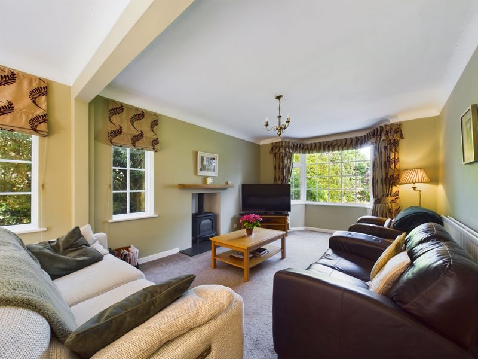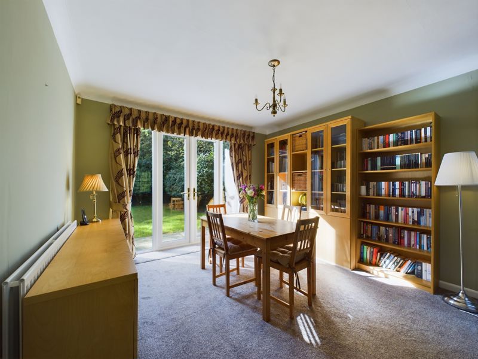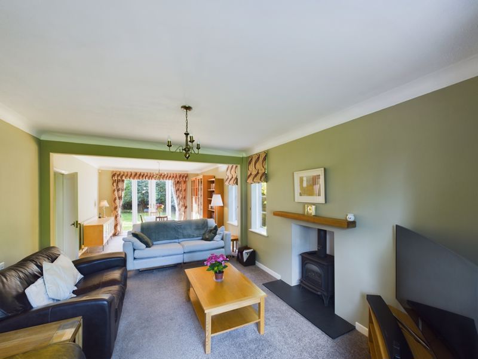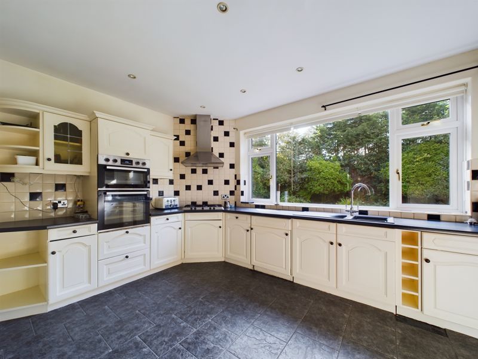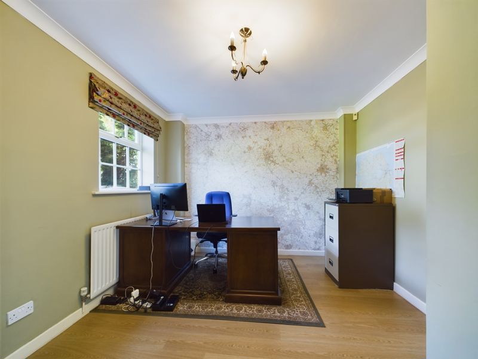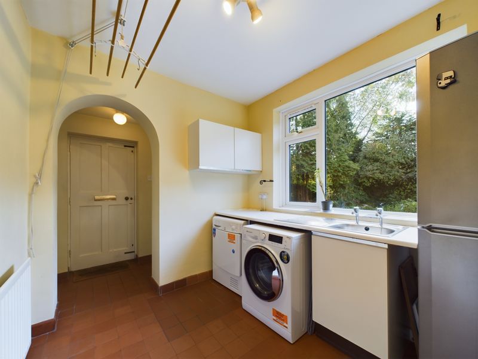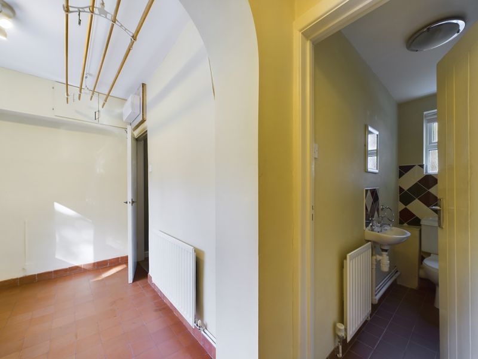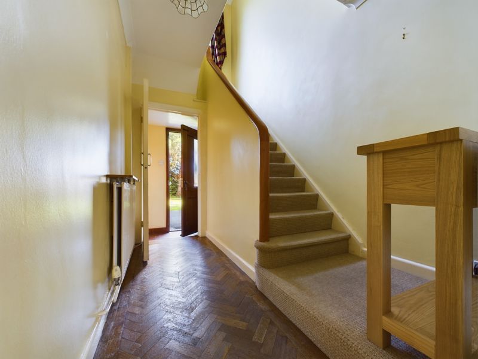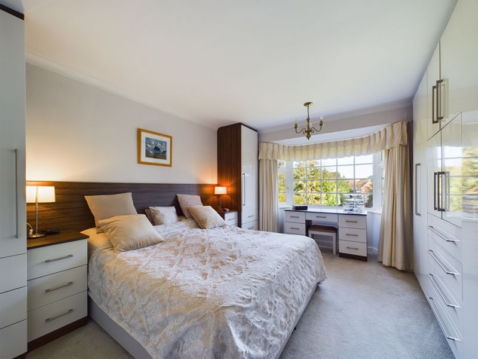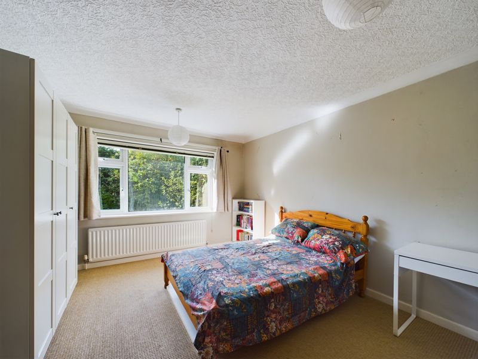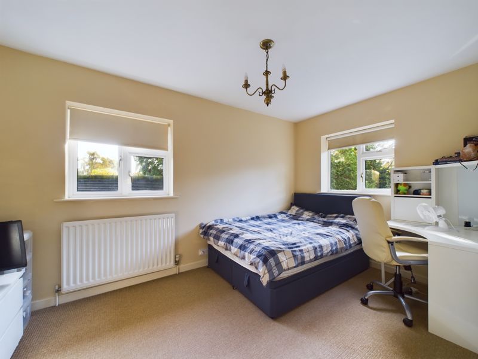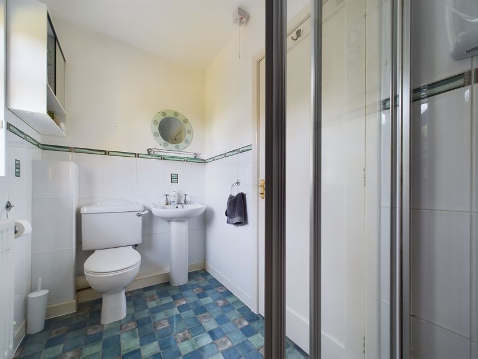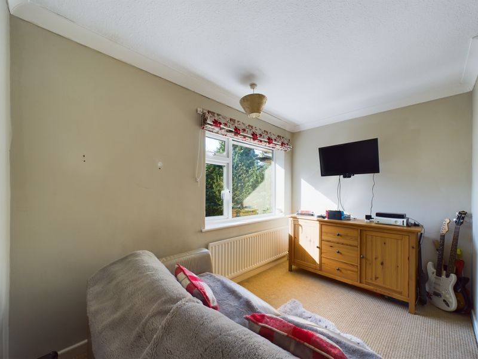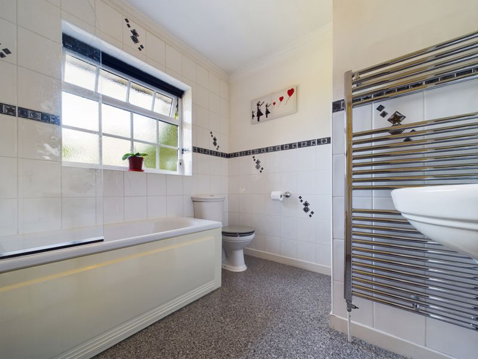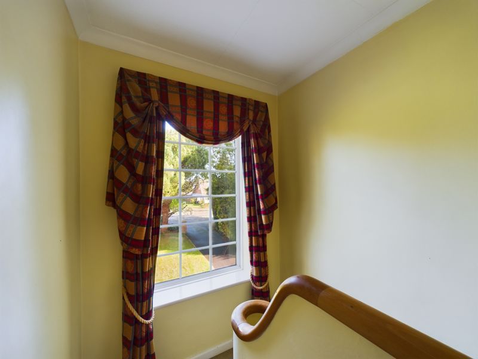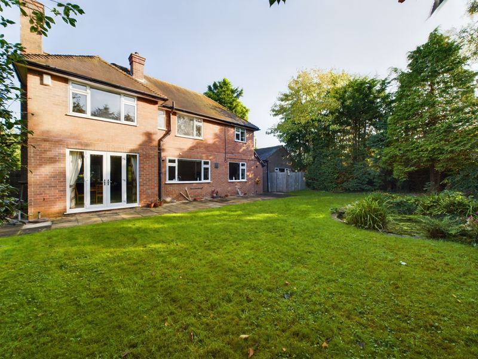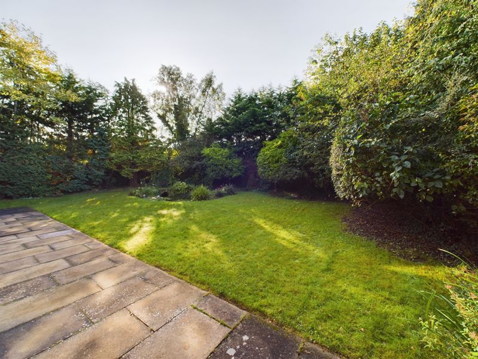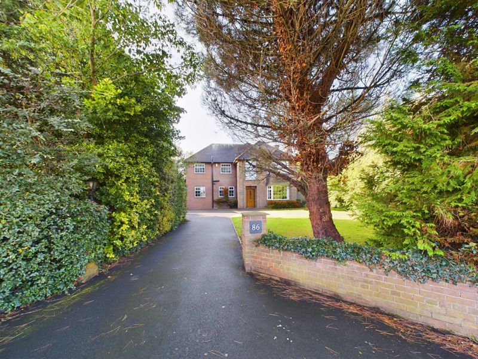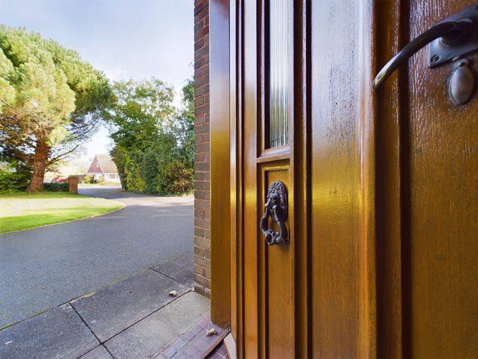86 Stafford Road, Newport
Newport,
Shropshire, TF10 7QZ
Offers in the Region Of £595,000
- Large Detached Family Home within Wrap Around Gardens
- Detached Double Garage
- Driveway with Parking for Several Vehicles
- Breakfast Kitchen with Walk In Pantry
- Sitting/Dining Room
- Office/ Reception 2
- Laundry/Boot Room /Guest Cloakroom
- 4 Double Bedrooms
- En-Suite and Family Bathroom
Quarry House is a unique, detached family home positioned within private, wrap around gardens on a substantial plot. The property benefits from a large driveway with parking for several vehicles and a detached double garage. Accommodation throughout is spacious and well proportioned providing flexibility for modern family living. The loft space provides an opportunity for a conversion ( subject to planning consent). This property would be ideally suited for a family looking to upsize within Newport school catchment.
The property is conveniently positioned close to highly regarded schools, Newport High Street and is on a bus route between Stafford, Newport and Telford. Newport boasts a range of pubs, eateries, independent shops and supermarkets including Waitrose. Nearby the A41 is a commuter link to the M54 and the A518 to Stafford and Telford. Stafford mainline train station has regular services to London Euston, Birmingham and Manchester.
Outside.
The property is approached over a tarmacadam driveway leading to the main entrance, double garage and gated side access. The garden to the front is mainly laid to lawn and edged with a variety of mature shrubs and trees. The detached double garage has additional roof space storage, an up and over door, light and power and a door providing access to the rear garden. The private rear garden is laid to lawn with an ornamental pond, large paved patio and borders of mature trees. To the side of the property is a garden shed.
Ground Floor.
The entrance porch has a quarry tiled floor and useful under-stairs cupboard. The entrance hall has original parquet flooring and access to the sitting room and breakfast kitchen. The sitting /dining room has dual aspect windows including French doors to the rear garden patio. To the centre of the sitting room is an LPG gas wood burning style fire set into an alcove with a beam over. The breakfast kitchen has a rear garden aspect. The kitchen has a useful walk in pantry and a range of wall and base units with work surfaces over, composite sink and draining board. Integrated appliances include a gas hob with extractor over, double electric oven and dishwasher. There is standing space for a fridge freezer. The office/second reception room is positioned at the front of the property and can be assessed from the side of the property. The laundry/boot room has quarry tiled flooring and a range of wall and base units with a stainless steel sink. There is standing space and plumbing for a washing machine and tumble drier. The guest cloakroom is accessed from the laundry and a door provides access to the side of the property.
First Floor.
Stairs rise from the entrance hall to the first floor landing with a large feature window. The landing has access to a large insulated loft which has potential for a conversion ( subject to planning consent). The master bedroom boasts and abundance of contemporary fitted storage and there is a bay window to the front. Bedroom 2 is a very large double room with rear garden aspect. Bedroom 3 is double bedroom with an en-suite consisting of shower cubicle with mains shower, wash hand basin and WC. Bedroom 4 is a double room currently used as a games room. The family bathroom has a panelled bath with mains shower over, wash hand basin and WC. There is an additional separate WC.
Tenure: Freehold
Council Tax Band: E
EPC Rating: C
Services: All mains gas, electric, water and drainage. LPG fire in the sitting room.
Click to enlarge
Newport TF10 7QZ




