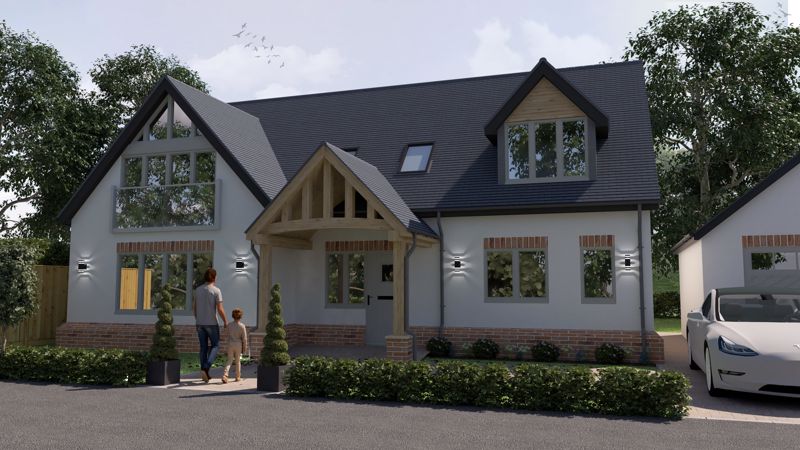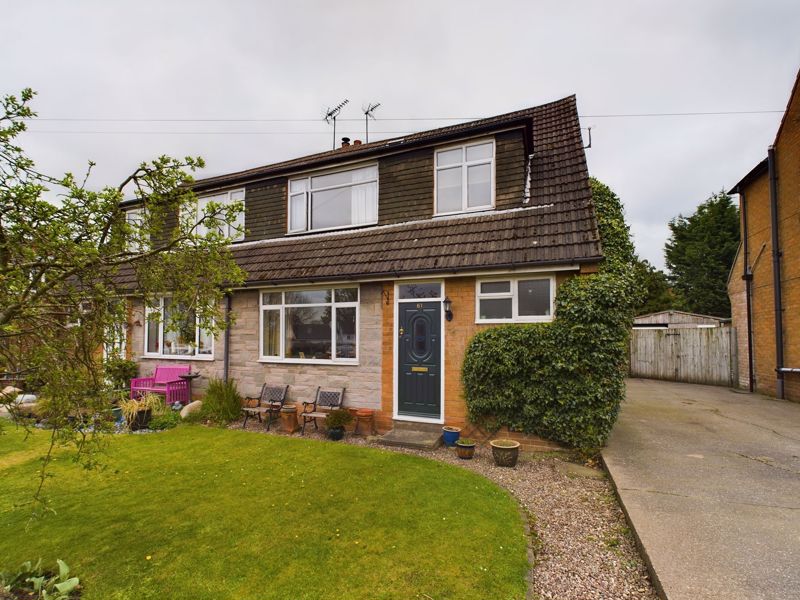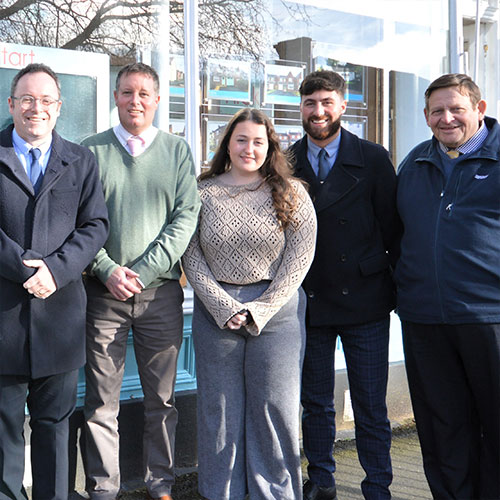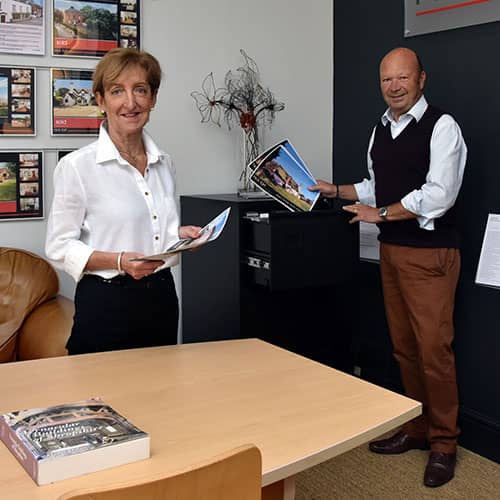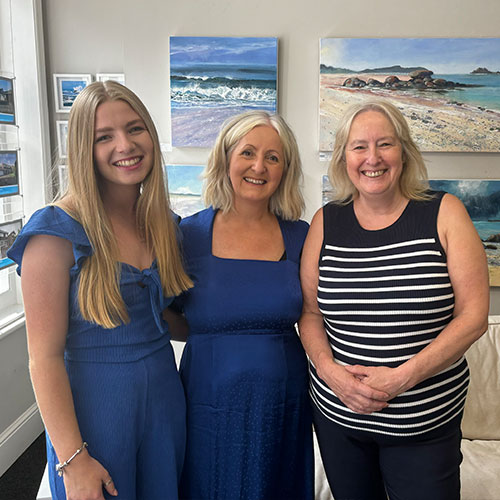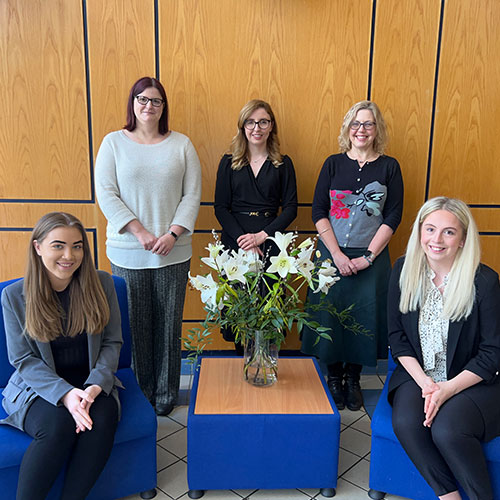Welcome to Nick Tart Estate Agents & Letting Agents in Shropshire, Staffordshire and the West Midlands
Nick Tart Estate Agents specialise in residential sales and lettings, we also offer auction and conveyancing services with our associated partners.
We established our first office in the World Heritage town of Ironbridge in 1991. From the very start the company’s aim was to provide straightforward and reliable advice to ensure that both buyers and sellers were treated as individuals and receive a service they could value.
The group has grown with offices in Bridgnorth, Tettenhall, Wolverhampton, Telford, Ironbridge, Newport and Much Wenlock, and our principles remain.
Please browse through our website and contact us should you need any further advice or assistance.





