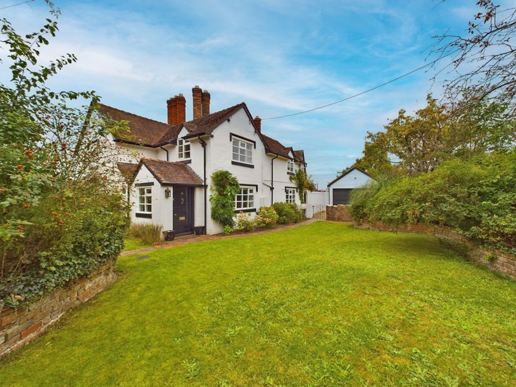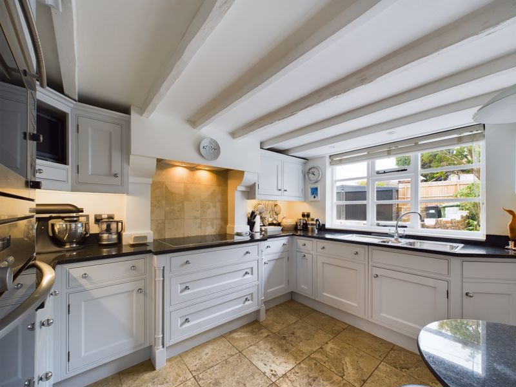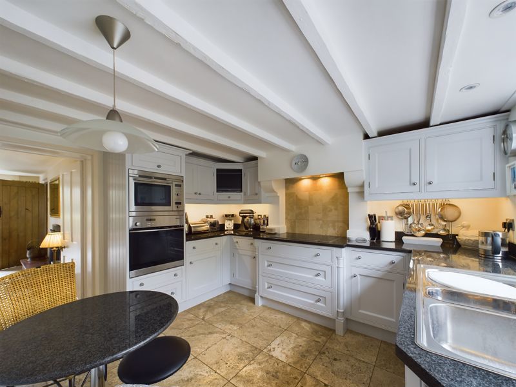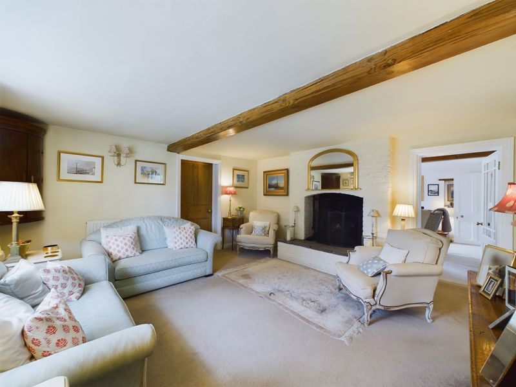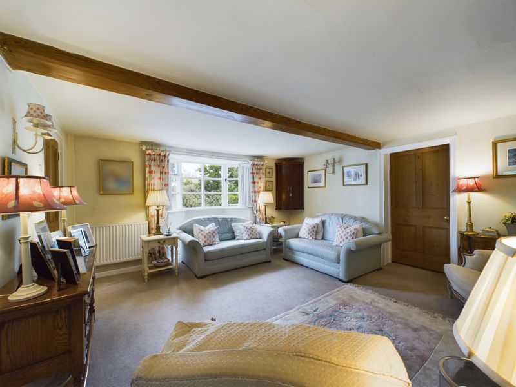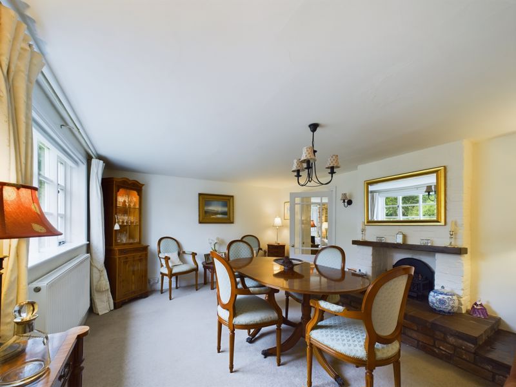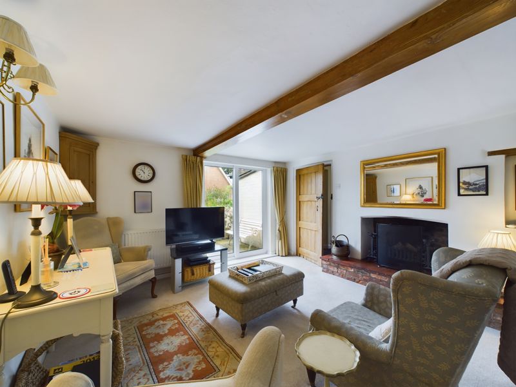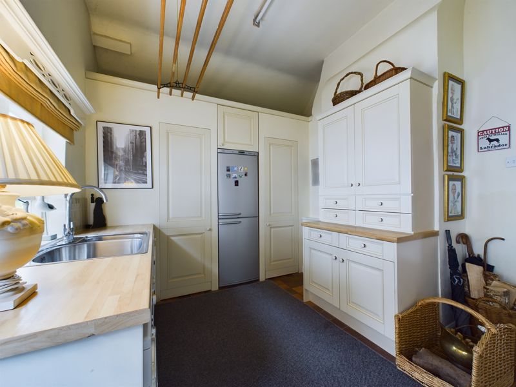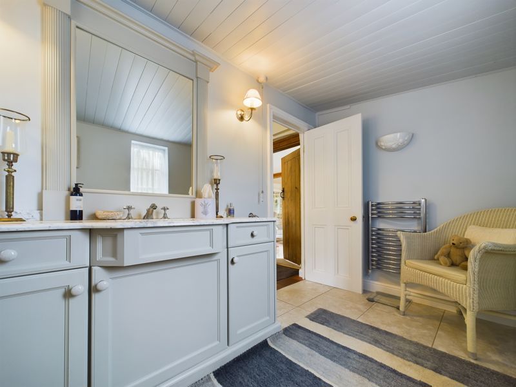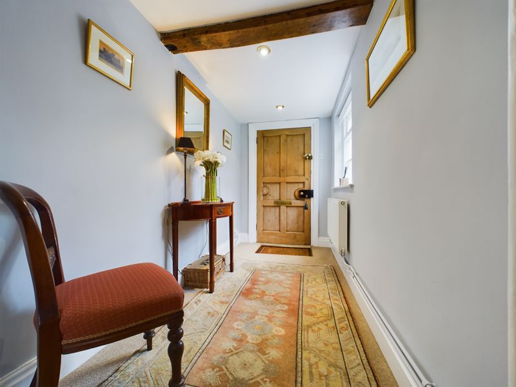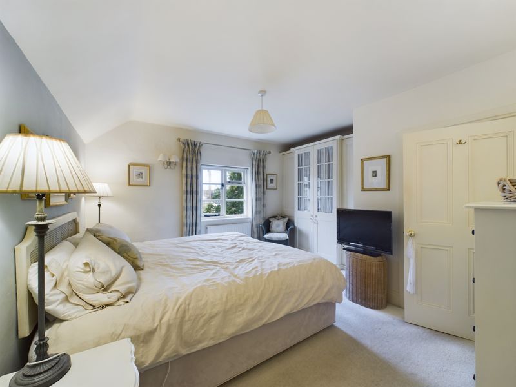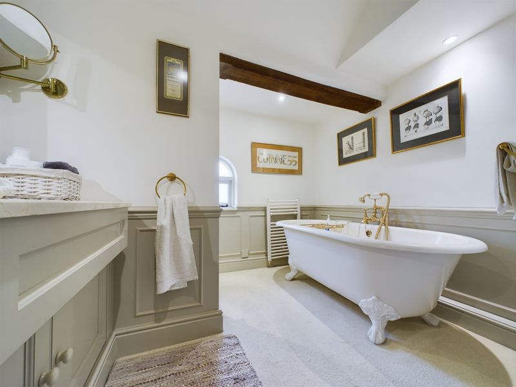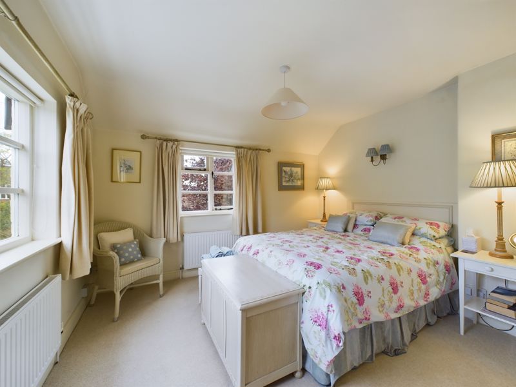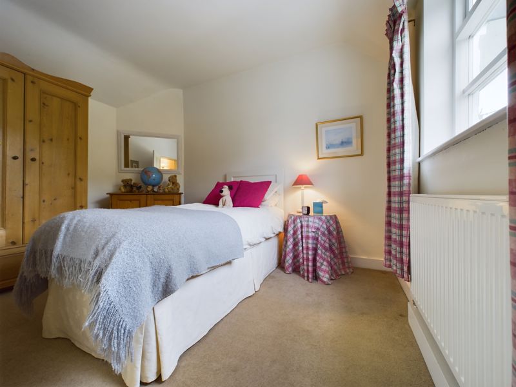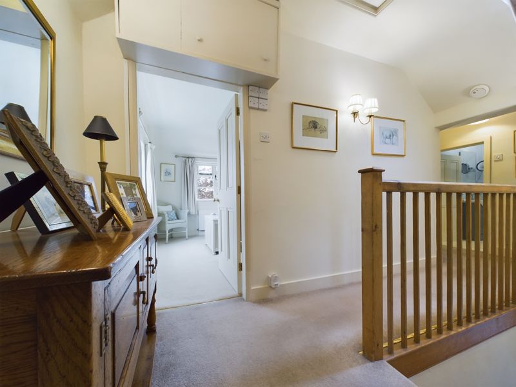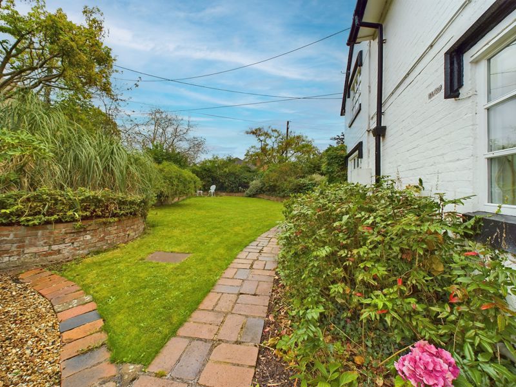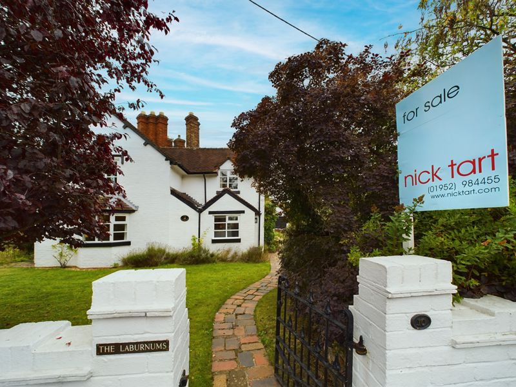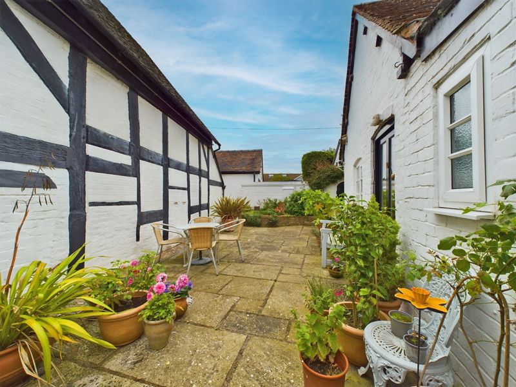10 Church Road, Lilleshall
Newport,
Shropshire, TF10 9HJ
Offers in the Region Of £600,000
- Extended Duke Of Sutherland Cottage
- Within Newport School Catchment Area
- Sought After Village Location
- Large Single Detached Garage and Parking for Several Vehicles
- Breakfast Kitchen
- 3 Reception Rooms
- Guest Cloakroom and Laundry/Boot Room
- Master Bedroom with En-Suite Bathroom
- 3 Further Bedrooms
- Family Bathroom
The Laburnums is an extended Duke of Sutherland family home positioned within the sought after village of Lilleshall. The property benefits from a paved driveway providing parking for several vehicles and a large detached single garage. The Laburnums has a well stocked cottage garden to the front and a secluded low maintenance courtyard to the rear. Accommodation throughout is well proportioned and provides flexibility to suit modern family living. Consideration has been given by the present owner to the standard of the fixtures and fittings whilst retaining many character features.
Lilleshall has a highly regarded primary school and is on a bus route between Stafford, Newport and Telford. Nearby Lilleshall Golf Club and Lilleshall National Sports Centre provide a range of leisure facilities and clubs including a gym, archery and gymnastics. The market town of Newport has a range of pubs, eateries, independent shops and supermarkets including Waitrose. Nearby the A518 is a commuter link to Telford and Stafford and the A41 to the M54. Telford Centre has a range of retail outlets, pubs , restaurants and leisure facilities. Telford train station has regular services to Shrewsbury, Wolverhampton and Birmingham.
Outside.
Vehicular access is over a private lane to a block paved driveway leading to a large detached single garage and gated access to a rear courtyard. A gated paved pathway leads to the main entrance of The Laburnums. The garden to the front and side is mainly laid to lawn with deep borders edged with ornamental walls, well stocked with established trees shrubs and perennial plants. The garage has an electric door, power and light with additional roof storage. The rear courtyard is of low maintenance with a raised bed and paving, ideally suited to a potted garden.
Ground Floor.
The entrance hall opens into the sitting room. The sitting room has a front garden aspect and to the centre of the room is a large open fire set into the chimney breast. There is access to a walk in storage room currently shelved from floor to ceiling for storing books. The dining room has provision for an open fire within the chimney breast to the centre of the room. The breakfast kitchen has a range of bespoke fitted, painted units with granite worksurfaces over, stainless steel sink and draining board. Integrated appliances include a Neff induction hob with Neff extractor over, Miele single oven, Neff combination oven and microwave, Neff integrated fridge, Miele dishwasher and waste disposer in the sink. Onto the family room with French doors to the rear of the property and access to the guest cloakroom and laundry/boot room. The spacious guest cloakroom currently consists of a WC and wash hand basin set into a bespoke painted wood vanity unit with marble over. The space would be ideally suited to a ground floor shower room. The laundry/ boot room is accessed from the courtyard and consists of a range of fitted floor to ceiling storage and base units with a stainless steel sink over. There is an additional shelved airing cupboard. There is plumbing and standing space for a washing machine and a tumble drier.
First Floor.
Stairs from the family room lead to the first floor landing. The master bedroom is a large double room with fitted wardrobes and a garden view. The en-suite bathroom consists of a freestanding bath with hand held shower over, wash hand basin set into a bespoke vanity unit and WC. Bedroom 2 has dual aspect windows with garden views, fitted wardrobes and a wash hand basin. Bedroom 3 is a double room and bedroom 4 is a large single bedroom. The family bathroom consists of a double shower cubicle with mains power shower, wash hand basin within a vanity unit with a marble top and WC.
Tenure: Freehold
Council Tax Band: F
EPC Rating: E
Services: All mains gas, electric, water and drainage.
Click to enlarge
Newport TF10 9HJ




