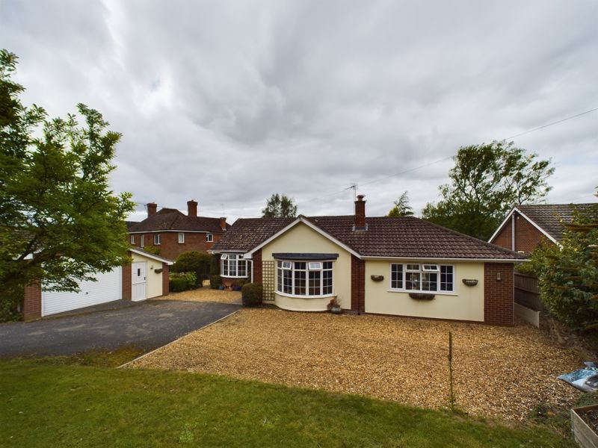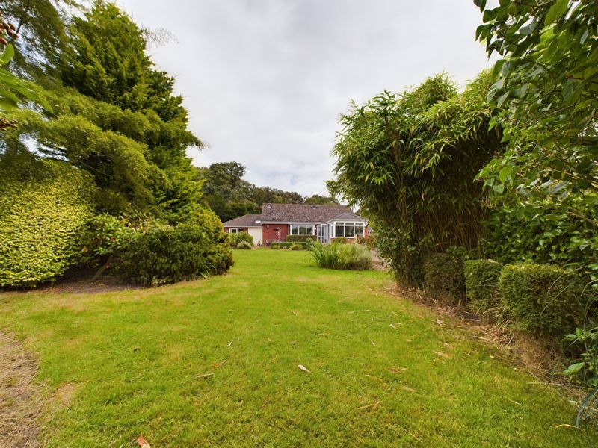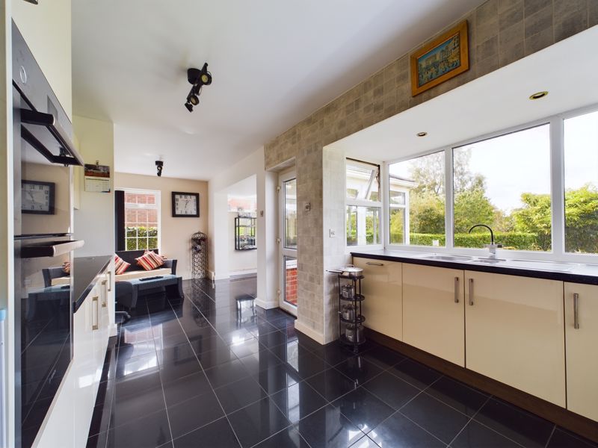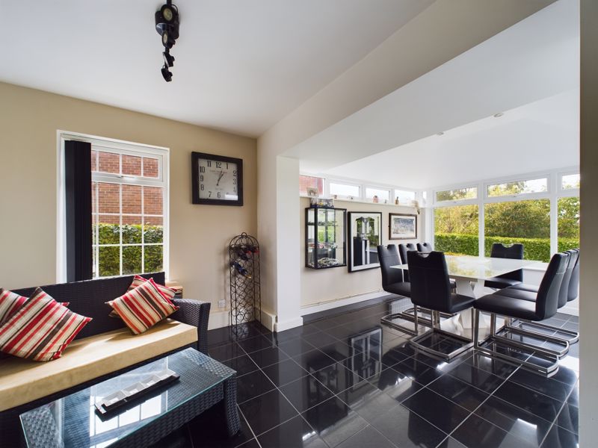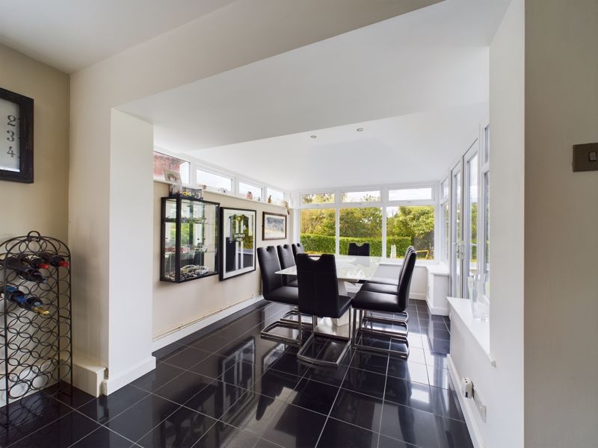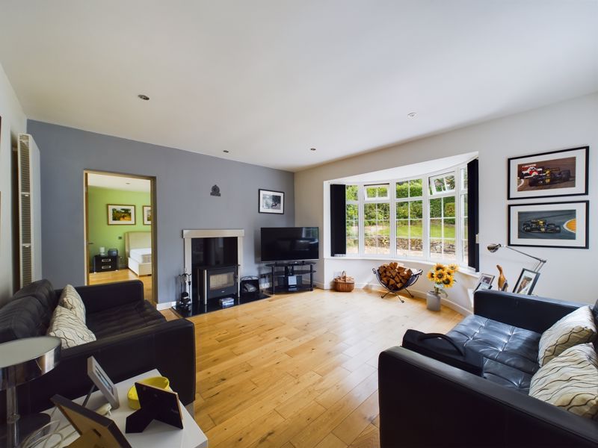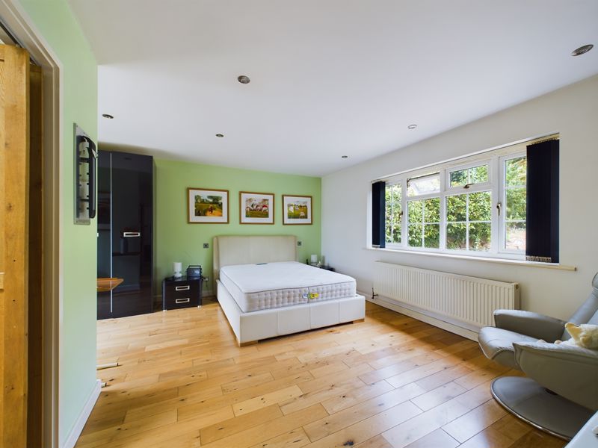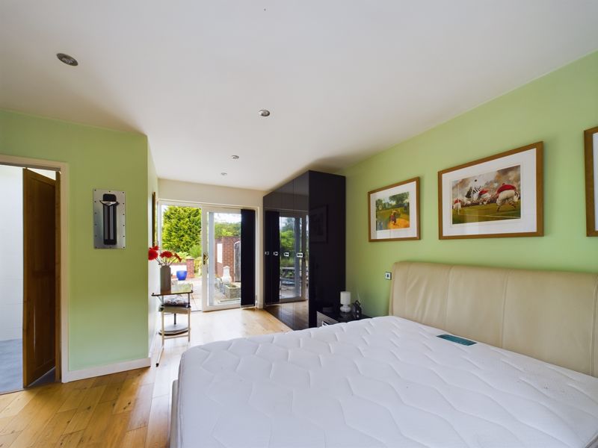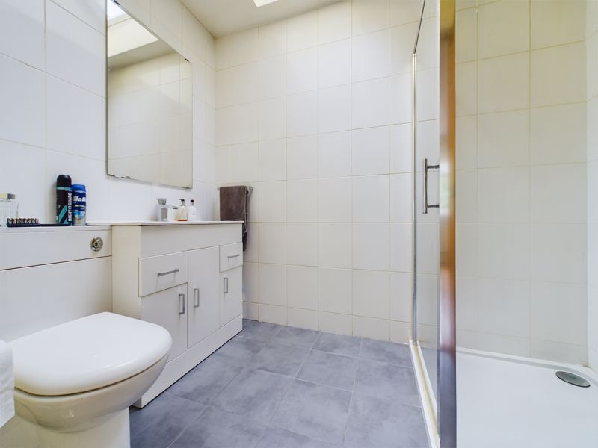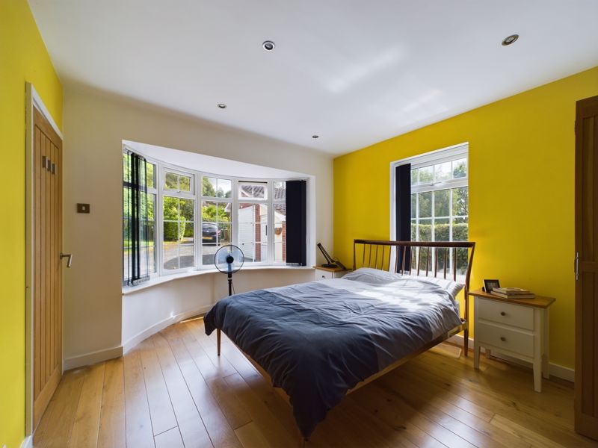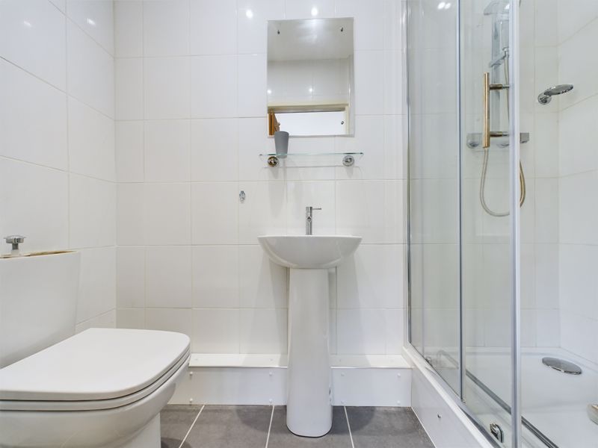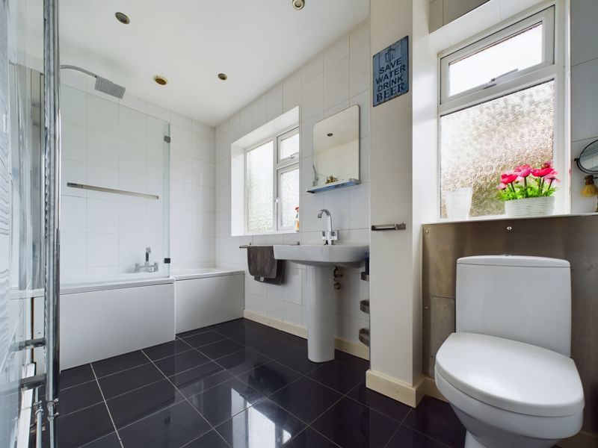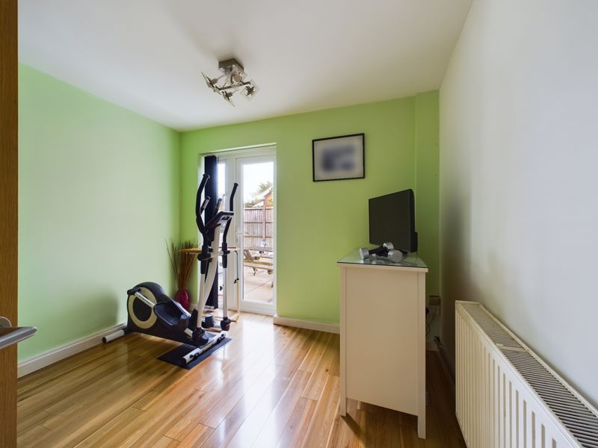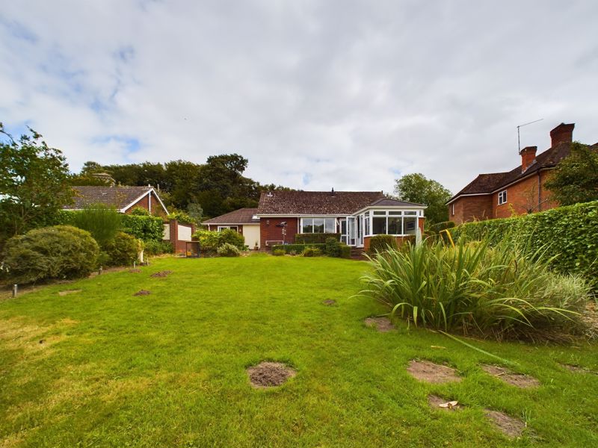Church Lane, Moreton
Newport,
Shropshire, TF10 9DS
Offers in the Region Of £450,000
- No Onward Chain
- Large Plot with Private Gardens
- Detached Garage and Store
- Driveway with Parking for Several Vehicles
- Kitchen/Dining/Family Room
- Sitting Room with Wood Burner
- Three Double Bedrooms
- Two En-Suites and Bathroom
Crimond is an extended, detached bungalow positioned within a substantial plot of private, mature gardens in the sought after village of Moreton. This property benefits from having No Onward Chain, a detached garage and a large driveway with parking for several vehicles. Accommodation throughout is well proportioned with garden views from every room providing an abundance of natural light. Crimond boasts a large kitchen/dining/family room and has three double bedrooms, two with en-suites and a large bathroom.
Moreton has an abundance of countryside walks and community life centres around the village hall. Nearby the A41 and A518 provide links to the M54, Stafford and Telford. Stafford mainline station has regular services to London Euston, Birmingham and Manchester. Nearby the market town of Newport has a range of pubs, eateries, independent shops and supermarkets including Waitrose.
Outside.
Crimond is approached over a gravel driveway leading to the main entrance, detached garage. and gated side access to the rear garden. The driveway provides ample parking for several vehicles. The detached garage has an up and over door, light and power with an adjacent store room. The garden to the front has a raised lawn and mature borders with a variety of mature trees and shrubs. The private rear garden is mainly laid to lawn with paved seating and entertaining areas. Deep well stocked borders are filled with established shrubs, perennial plants and mature trees.
Accommodation.
The entrance hall has ceramic tiled flooring and a built in storage cupboard which houses the boiler. The L shaped kitchen/dining/family room has a rear view aspect and access to the rear garden. The kitchen has a range of modern wall and base units with work surfaces over, stainless steel sink and draining board. Integrated appliances include a gas hob with extractor over, double electric oven, dishwasher, fridge and freezer. The sitting room has a feature bay window to the front garden and to the centre of the room is a contemporary wood burning stove.
The master bedroom is a large double room benefitting from dual aspect windows including patio doors opening onto a rear garden patio. The en-suite consists of a walk in shower cubicle with mains shower, wash hand basin and WC. Bedroom 2 is a double room with fitted wardrobes and a feature bay window to the front garden. The en-suite has a shower cubicle with mains shower, wash hand basin and WC. Bedroom 3 is a double bedroom with patio doors to a rear garden patio. The main bathroom has a panelled bath with mains shower over with a side screen, wash hand basin and WC.
Tenure: Freehold
Council Tax Band: D
EPC Rating: D
Services: Mains water, drainage, electric. Oil heating and wood burner.
Newport TF10 9DS




