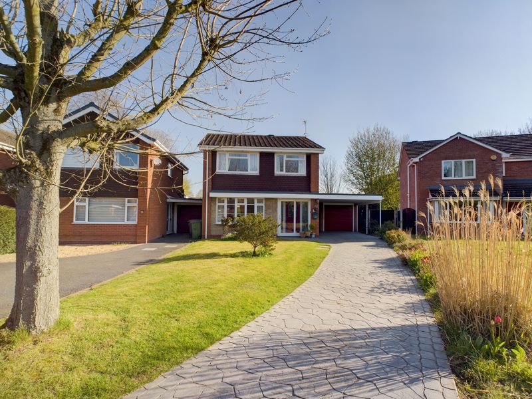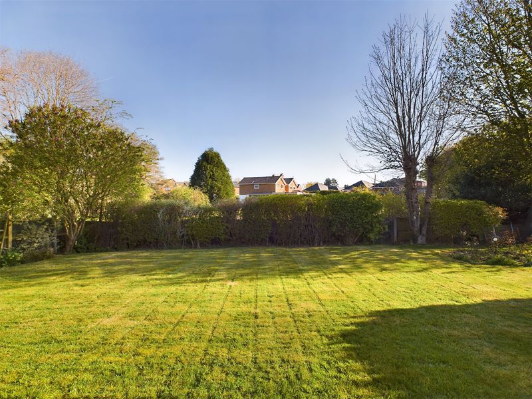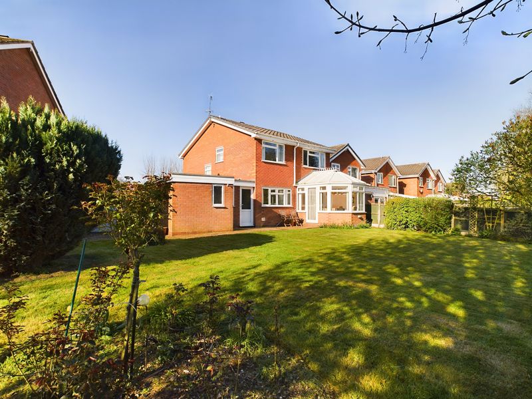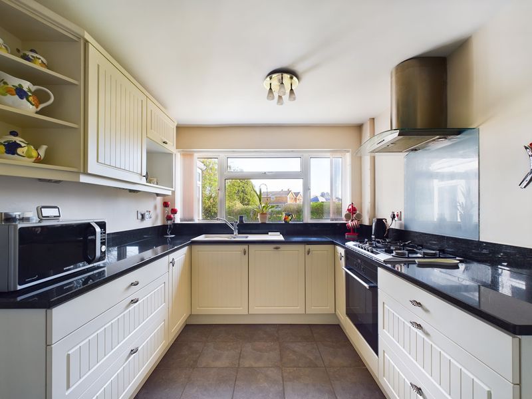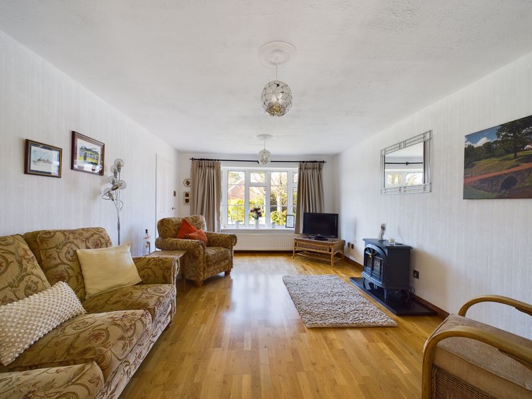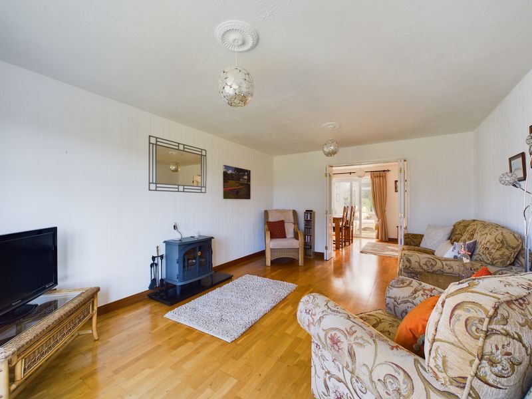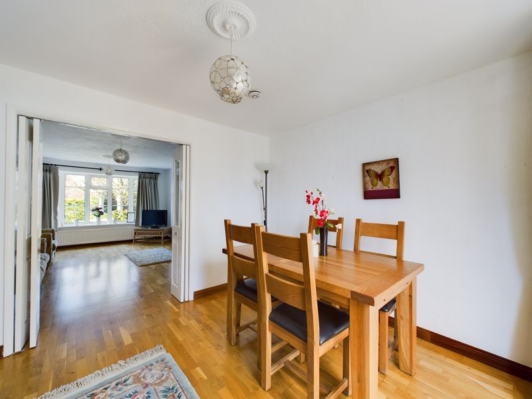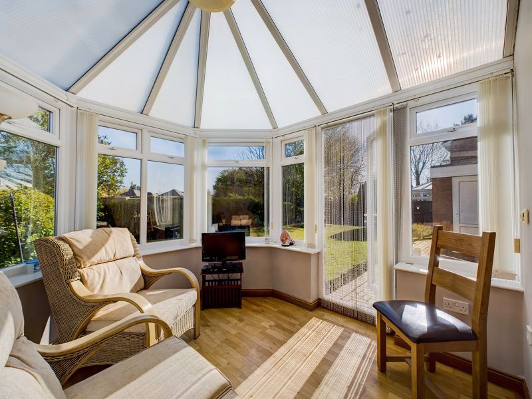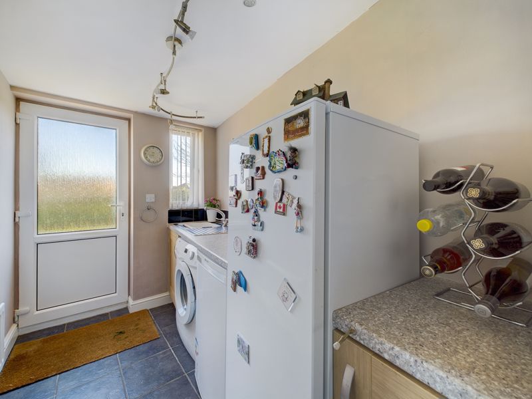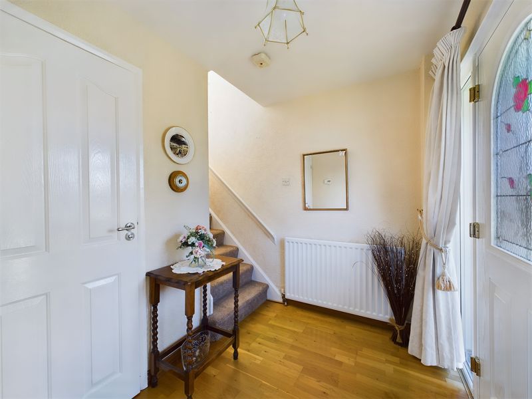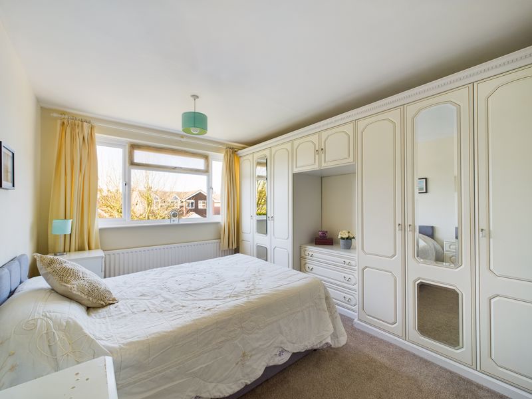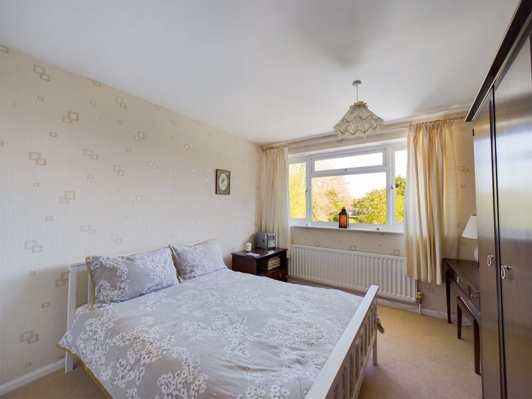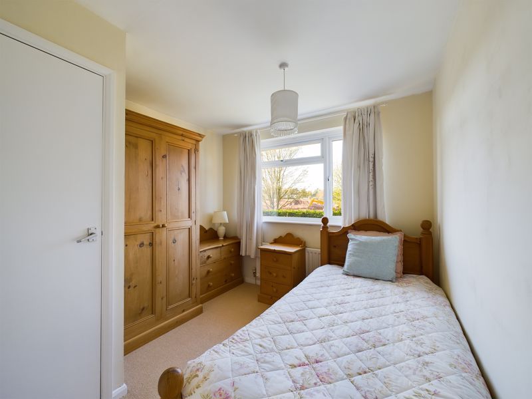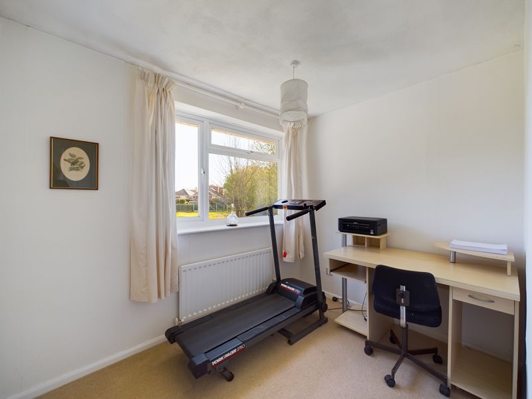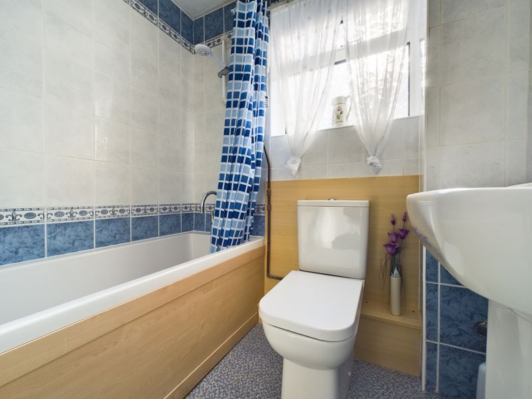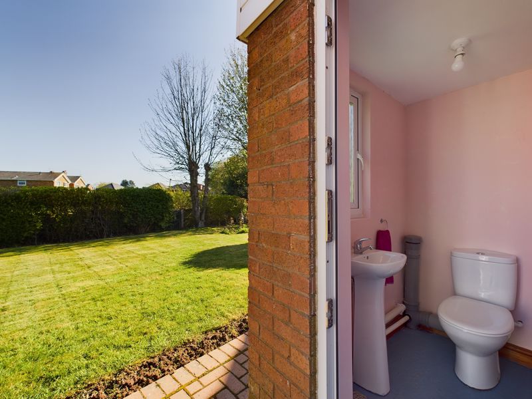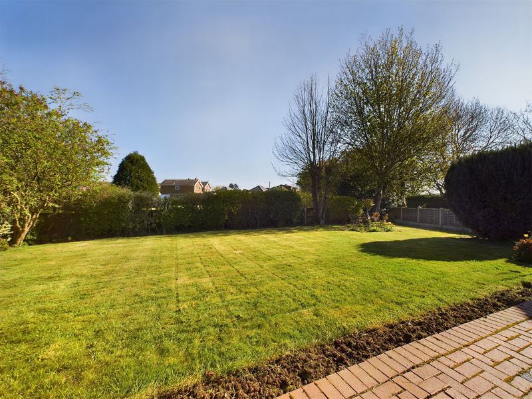Mulberry Close, Church Aston
Newport,
Shropshire, TF10 9LX
Offers in the Region Of £375,000
- No Onward Chain
- Cul-de-sac position in a sought after area
- Garage, Carport and Driveway with Parking for Several Vehicles
- Good Size Private Rear Garden
- Kitchen
- Two Reception Rooms
- Conservatory
- Utility and Guest Cloakroon
- Four Bedrooms
- Family Bathroom
Church Aston is a sought after area and is close highly regarded schools, on a bus route between Stafford, Newport and Telford and is on the fringe of Newport town. This 4 bedroom family home has an enviable cul-de-sac position and boasts a large private rear garden to the back of Millwood Mere. The property has been maintained to a good standard and benefits from spacious ground floor accommodation, a garage, carport and driveway with parking for several vehicles. Nearby are countryside walks to Aston Hill, Lilleshall village and the 'old railway lane' to Gnosall which are popular with dog walkers. This property would be ideally suited to a family looking to upsize or buyers looking to move closer to local amenities requiring a private plot.
Newport has a range of eateries, pubs, independent shops and supermarkets including Waitrose. Nearby the A41 is a commuter link to the M54 and the A518 to Telford and Stafford. Stafford mainline station has regular services to London Euston, Birmingham and Manchester.
Outside.
The property is approached over a long, concrete imprinted driveway leading to the main entrance, entrance to the utility room, carport, garage and gated side access. The adjacent garden is mainly laid to lawn with a border and bed of shrubs and specimen tree. The garage has an up and over door, light, power and houses a Valliant boiler.
The private rear garden is of a good size and fully enclosed making this ideal for children and pets. The garden is laid to lawn with borders and beds of mature shrubs, hedging, trees and roses. A blocked paved patio provides an outdoor entertaining area and a pathway leads to the side access. There is a useful garden W.C with wash hand basin accessed from the patio.
Ground Floor.
A porch with sliding doors opens into the entrance hall with access to a guest cloakroom, sitting room and has stairs to the first floor landing. To the ground floor is wooden flooring from the entrance hall, guest cloakroom through to the reception rooms and conservatory. The sitting room has a bay window with a front garden aspect and doors opening into the dining room. To the centre of the room is a marble hearth with standing space for an electric fire over. The dining room has access to the kitchen and sliding patio doors into the conservatory. The conservatory has a wooden floor and access to the rear garden patio. The kitchen has a range of wall and base units, built in dresser with lighting and granite work surfaces over with composite sink and draining board. Integrated appliances include a gas hob with extractor over, electric oven and dishwasher. Onto the utility room with access to the rear garden and carport. There are a range of base units with work surfaces over, stainless steel sink and draining board. There is standing space and plumbing for a washing machine, tumble drier and freestanding fridge /freezer.
First Floor.
Bedroom 1 has a front garden aspect and has fitted wardrobes and a dressing table to one wall and an additional built in wardrobe. Bedroom 2 is a double room with built in storage and has a rear garden aspect. Bedroom 3 is a single room with built in storage and bedroom 4 is a single room currently used as an office. The bathroom has a panelled bath with an electric shower over, pedestal wash hand basin and W.C. The landing has access to an insulated loft.
Tenure: Freehold
Council Tax Band: C
EPC Rating: D
Services: All mains, gas, electric, water and drainage
Click to enlarge
Newport TF10 9LX




