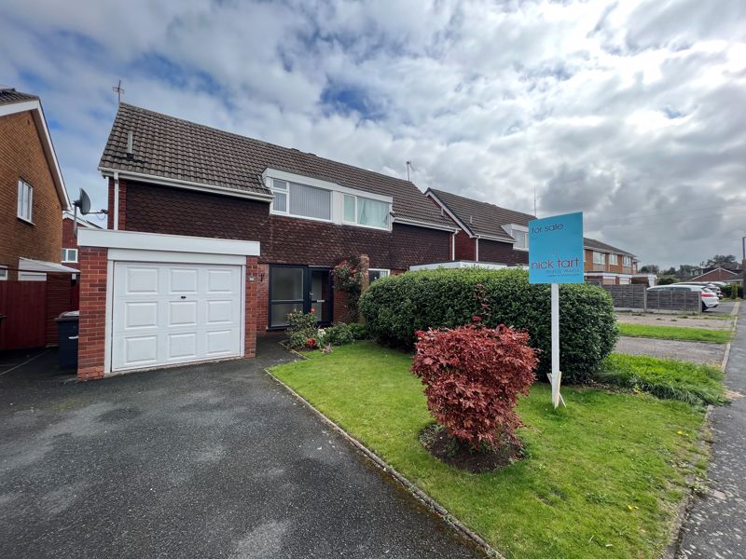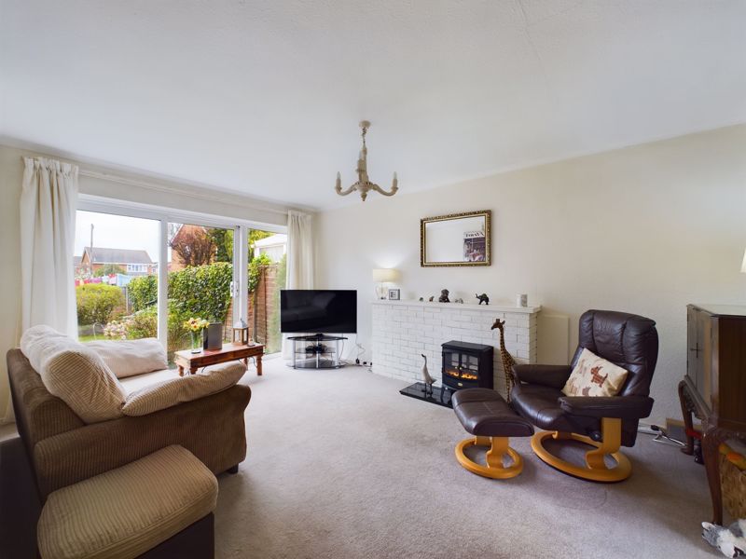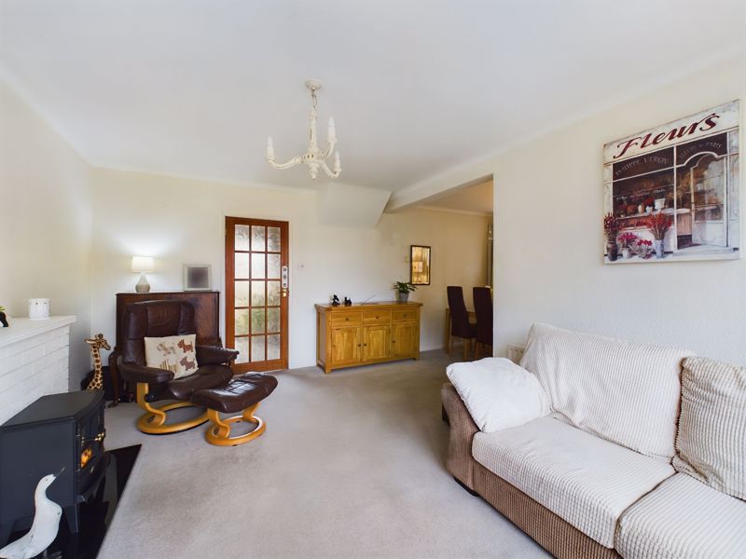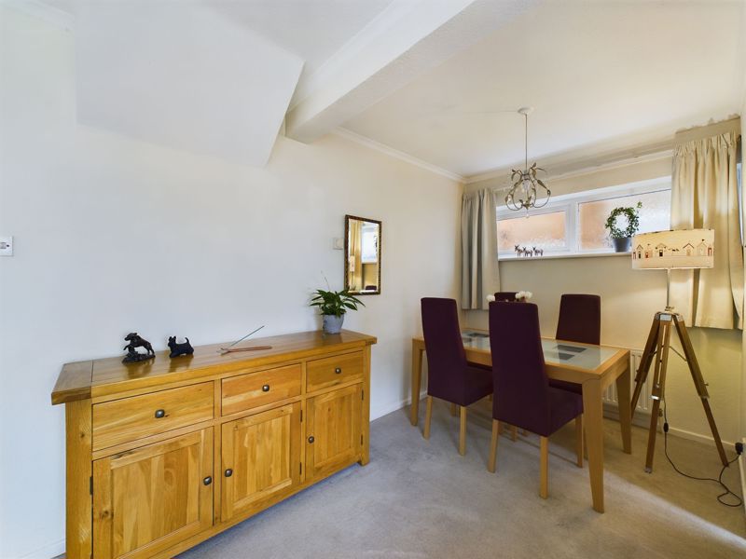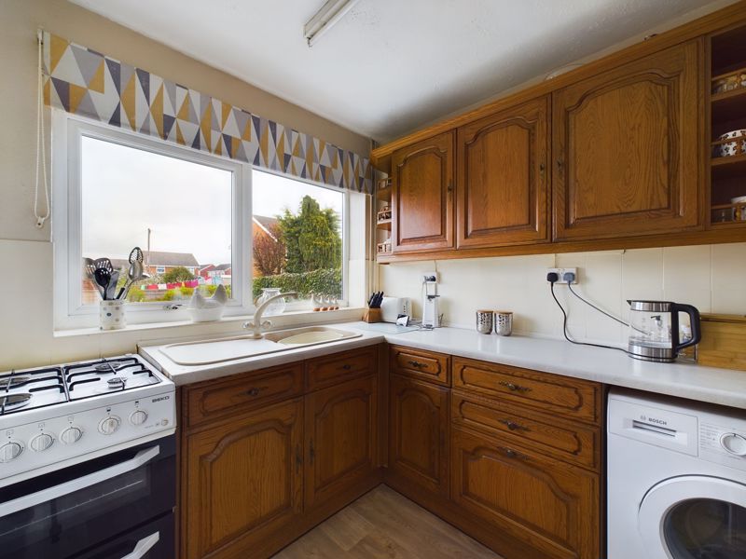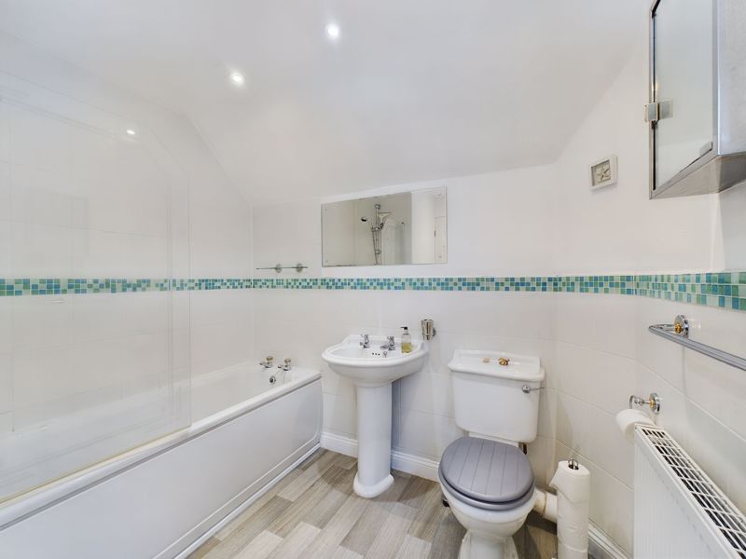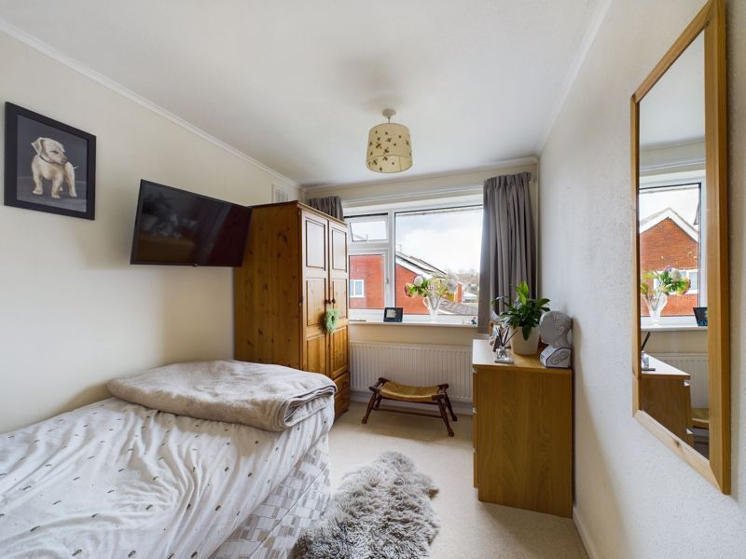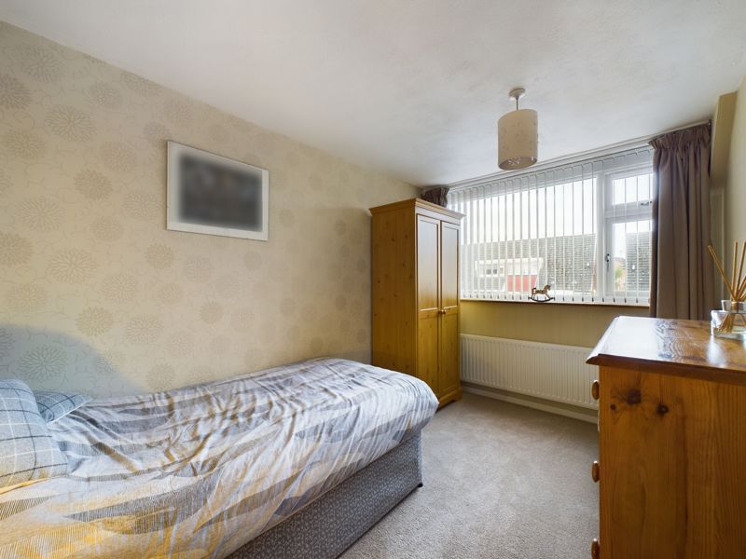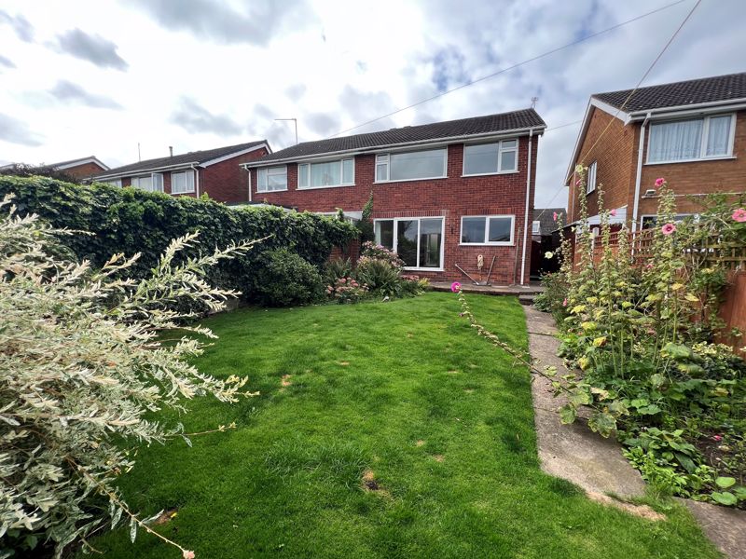Hampton Drive, Newport
Newport,
Shropshire, TF10 7RF
Auction Guide Price £185,000
- No Onward Chain
- Garage and Parking for Two Cars
- Gardens to Front and Rear
- Entrance Hall
- Open Plan Sitting/Dining Room
- Kitchen
- Three Bedrooms ( Two Double, 1 Large Single)
- Bathroom
**For sale by Modern Auction** This three bedroom property benefits from being positioned close to highly regarded schools, Newport High Street , canal and countryside walks. Nearby is a regular bus service between Stafford, Newport and Telford. This property has spacious accommodation and picture windows throughout provide an abundance of natural light. The ground floor layout lends itself to extending into the garage space to create a separate dining/kitchen or laundry room or office. This property would be ideally suited to a first time purchaser, buyer looking to downsize or as a 'lock up and leave' property.
Newport has a range of pubs, eateries, independent shops and supermarkets including Waitrose. Community life centres around The Hub Community Cafe or Cosy Hall providing a range of activities for all ages. The A41 is a commuter link to the M54 and the A518 to Telford. Stafford mainline station has regular services to London Euston, Birmingham and Manchester.
Outside.
The property is approached over a tarmacadam driveway leading to the main entrance porch, garage and gated side access to the rear garden. The driveway provides parking for two vehicles and the adjacent garden is laid to lawn with a privet hedge and a bed and border of plants and a specimen tree. The garage has an up and over door, light and power. The rear garden is fully enclosed making this ideal for children and pets. The garden is laid to lawn with well stocked borders of shrubs and perennial plants. A paved pathway leads to the garden shed and a paved patio provides an outdoor entertaining area.
Ground Floor.
The recently glazed porch opens into the entrance hall with useful built in storage, access to the sitting room and stairs rising to the first floor landing. The open plan sitting /dining room has dual aspect windows including doors opening onto the rear garden. To the centre of the room is a white-washed brick fireplace with standing space for an electric fire. The kitchen has a rear view aspect and a door has access to the rear garden. There are a range of wall and base units with work surfaces over, composite sink and draining board. There is standing space and plumbing for an electric cooker, fridge/freezer and washing machine.
First Floor.
Bedroom 1 is a good size double bedroom with a rear garden aspect. Bedroom 2 is a double room with rear garden views. Bedroom 3 is a large single room. The bathroom consists of a panelled bath with mains shower over, pedestal wash hand basin and W.C. The landing has access to an insulated loft.
Tenure: Freehold
Council Tax Band: B
EPC Rating: C
Services: Mains gas, electric, water and drainage.
This property is for sale by the Modern Method of Auction. Should you view, offer or bid on the property, your information will be shared with the Auctioneer, iamsold Limited This method of auction requires both parties to complete the transaction within 56 days of the draft contract for sale being received by the buyers solicitor (for standard Grade 1 properties). This additional time allows buyers to proceed with mortgage finance (subject to lending criteria, affordability and survey). The buyer is required to sign a reservation agreement and make payment of a non-refundable Reservation Fee. This being 4.2% of the purchase price including VAT, subject to a minimum of £6,000.00 including VAT. The Reservation Fee is paid in addition to purchase price and will be considered as part of the chargeable consideration for the property in the calculation for stamp duty liability. Buyers will be required to go through an identification verification process with iamsold and provide proof of how the purchase would be funded. This property has a Buyer Information Pack which is a collection of documents in relation to the property. The documents may not tell you everything you need to know about the property, so you are required to complete your own due diligence before bidding. A sample copy of the Reservation Agreement and terms and conditions are also contained within this pack. The buyer will also make payment of £300 including VAT towards the preparation cost of the pack, where it has been provided by iamsold. The property is subject to an undisclosed Reserve Price with both the Reserve Price and Starting Bid being subject to change. Referral Arrangements The Partner Agent and Auctioneer may recommend the services of third parties to you. Whilst these services are recommended as it is believed they will be of benefit; you are under no obligation to use any of these services and you should always consider your options before services are accepted. Where services are accepted the Auctioneer or Partner Agent may receive payment for the recommendation and you will be informed of any referral arrangement and payment prior to any services being taken by you.
Click to enlarge
Newport TF10 7RF




