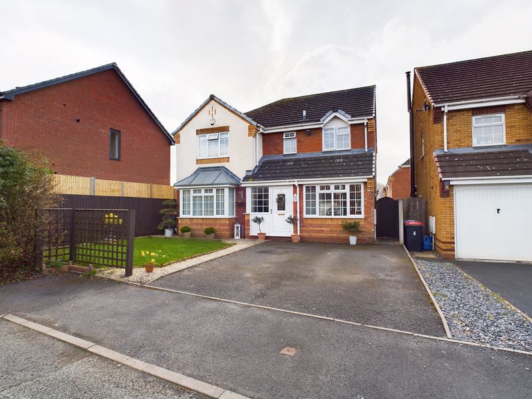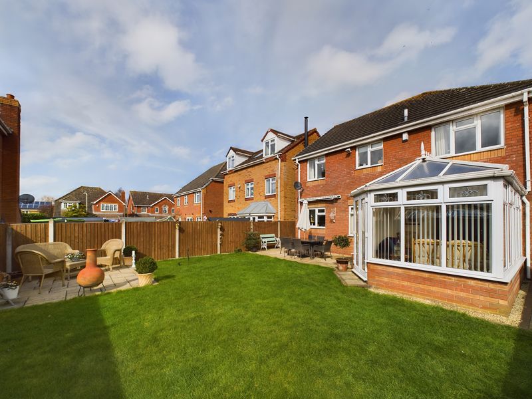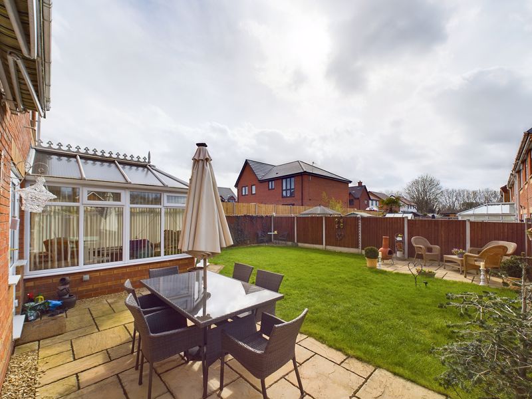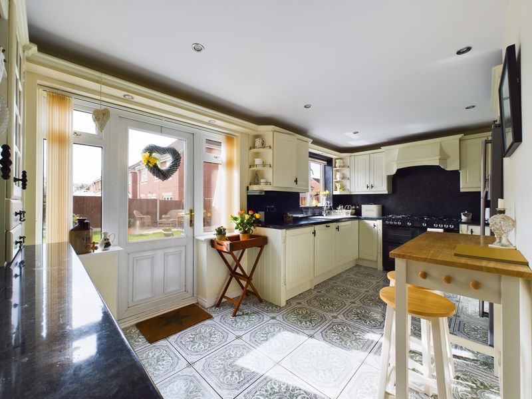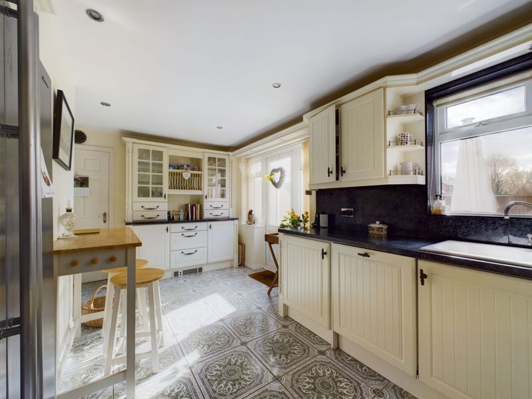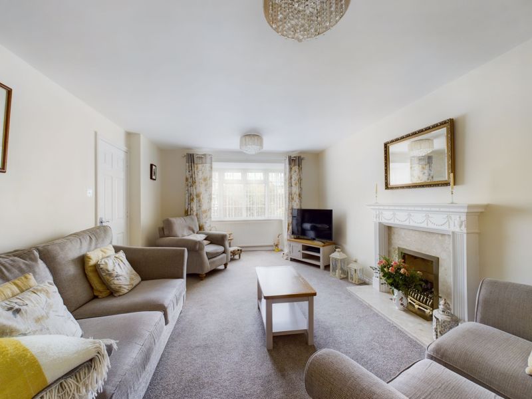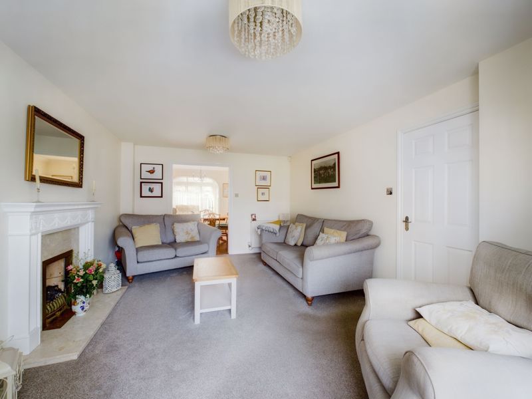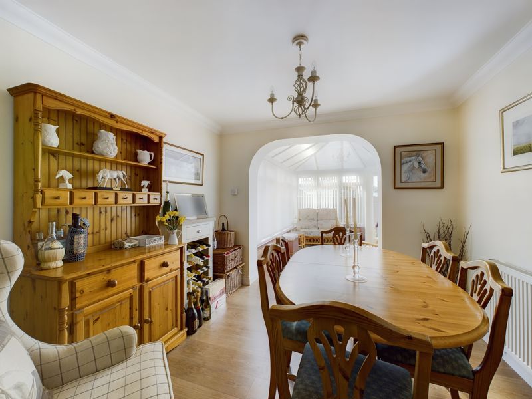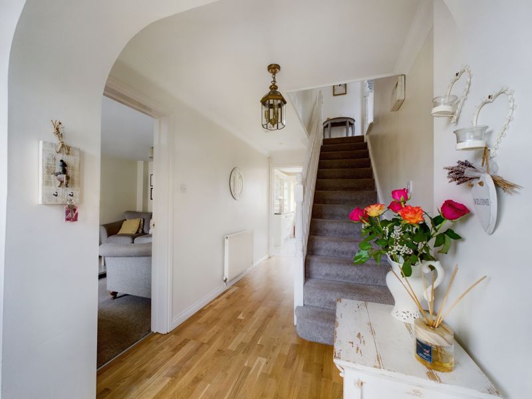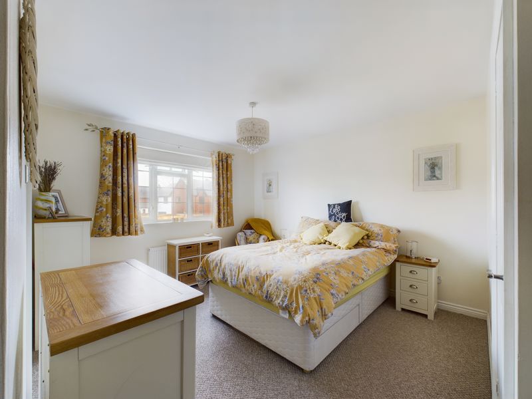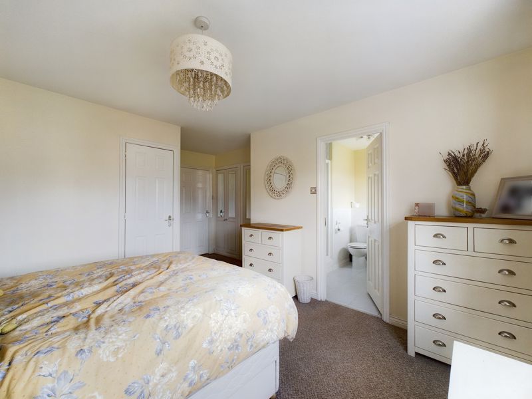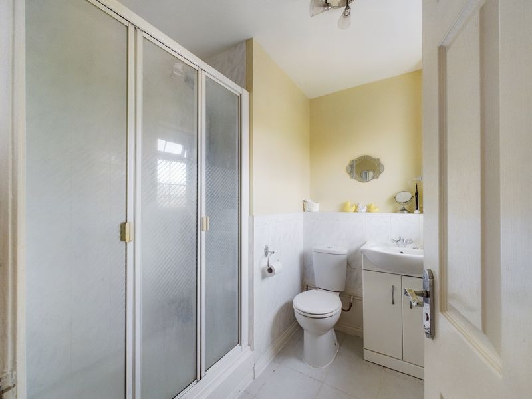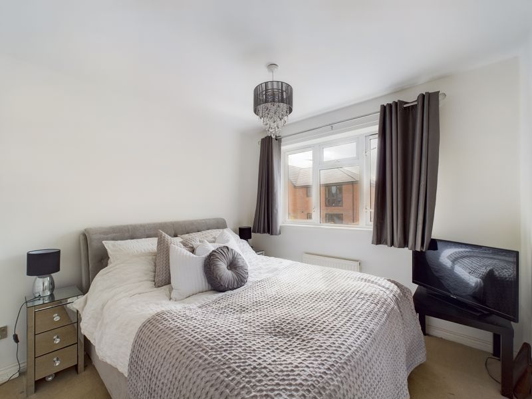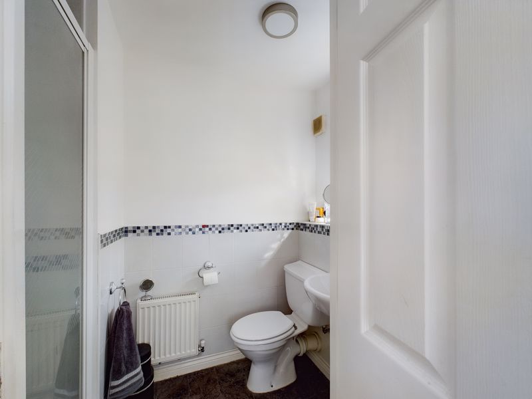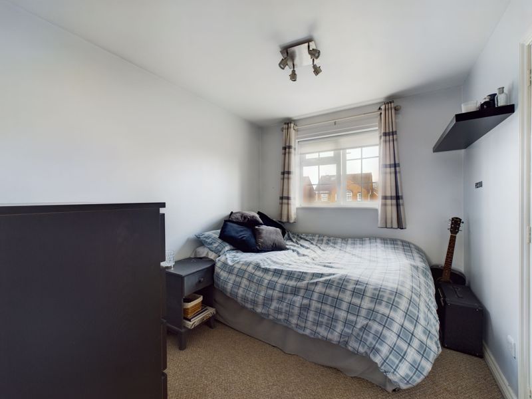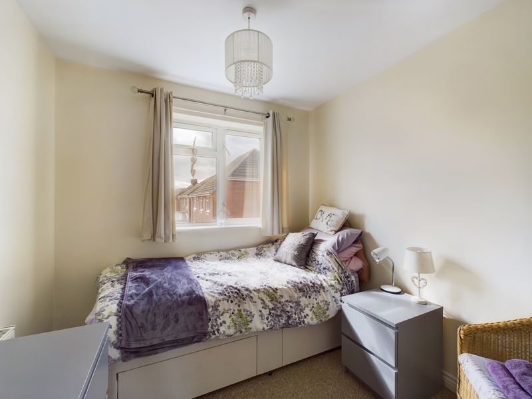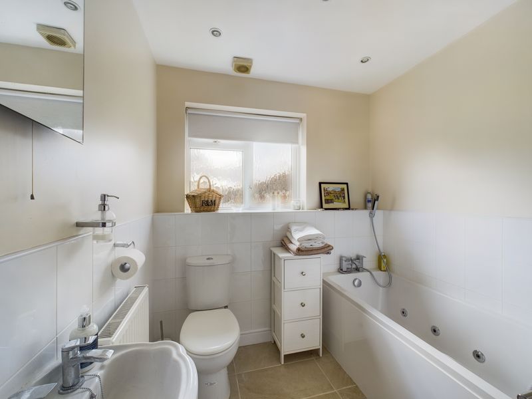Chiswick Court, Muxton
Shropshire,
Shropshire, TF2 8DS
Offers in the Region Of £325,000
- End of Cul-De-Sac Position
- Driveway
- Gardens to Front and Rear
- Breakfast Kitchen
- 3 Reception Rooms
- Conservatory
- Laundry
- Master Bedroom with En-Suite
- 3 further Bedrooms ( Two Double and One Single)
- Family Bathroom
This 4 bedroom property is positioned at the end of a cul-de-sac and benefits from spacious and flexible accommodation throughout. The present owners have reconfigured the layout of their home providing a separate laundry room and third reception room. The third reception ( family room) has its own access from the side of the property therefore may lend itself as an annexe for a dependent family member. The driveway has parking for two vehicles however the adjacent garden could be adapted for additional parking if required.
Chiswick Court is conveniently situated close to the A518 commuter link to Telford and the M54. Nearby are a selection of retail outlets including Greenfields Farm Shop, Dobbies garden centre and the popular White House gastro pub. The nearby market town of Newport has a range of independent shops and supermarkets including Waitrose. Telford Town Centre has a variety of retail outlets, leisure facilities and restaurants. Telford train station has regular services to Shrewsbury, Wolverhampton and Birmingham.
Outside.
The property is approached over a tarmacadam driveway leading to the main entrance and gated side access. The adjacent garden is laid to lawn with an herbaceous border to the side. The rear garden is fully enclosed making this ideal for children and pets. The garden is laid to lawn with two paved seating and entertaining areas and included in the sale is a garden shed.
Ground Floor.
The tiled entrance hall has hanging and shelf storage for outdoor clothing and has access to two reception rooms and the kitchen breakfast room. The kitchen breakfast room has a range of wall and base units with work surfaces over, dresser and composite sink with draining board. Integrated appliances include a gas range cooker with extractor over and dishwasher. There is standing space for an American style fridge freezer. A door from the kitchen provides access to the rear garden patio. The sitting room has a bay window to the front of the property and double doors opening into the dining room. To the centre of the room is living flame gas fire with a modern surround. The dining room leads into the conservatory which has access to the rear garden patio. The third reception room is used as a family room and a door provides access to the side of the property. The laundry is adjacent to the family room and has plumbing and standing space for a washing machine, tumble drier and houses the gas boiler.
First Floor.
The master bedroom is a large double bedroom with fitted wardrobes to one wall and additional built in storage. The en-suite has a shower cubicle with mains shower,ash hand basin and W.C. Bedroom 2 is a double room with built in wardrobes to one wall. The en-suite has a shower cubicle with mains shower, wash hand basin and W.C. Bedroom 3 is a double room with built in storage. Bedroom 4 is a single room with built in storage. The family bathroom has a jacuzzi bath with hand held shower over, wash hand basin and W.C. The landing has access to an insulated and partly boarded loft with ladders.
Tenure: Freehold
Council Tax Band: D
EPC Rating: C
Services: All mains gas, electric, water and drainage
Click to enlarge
Shropshire TF2 8DS




