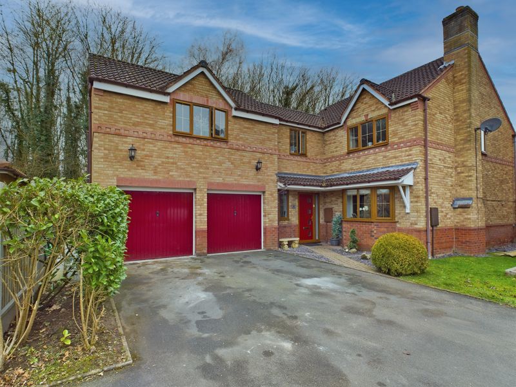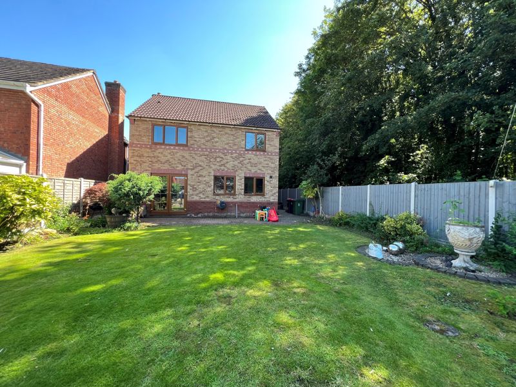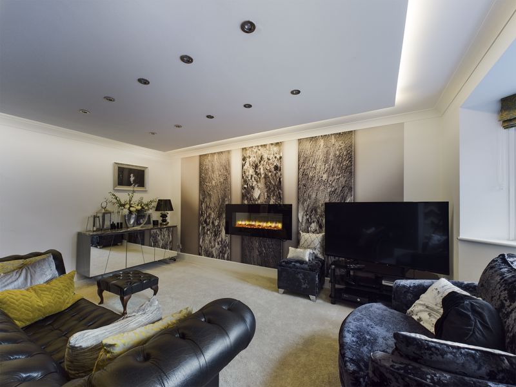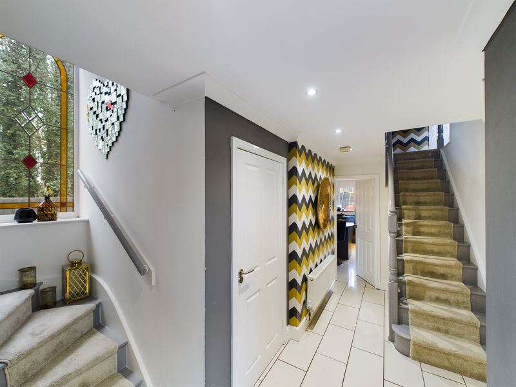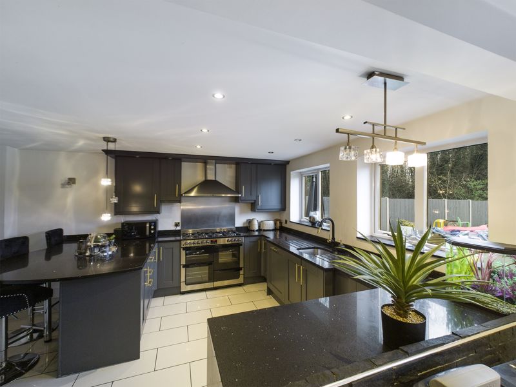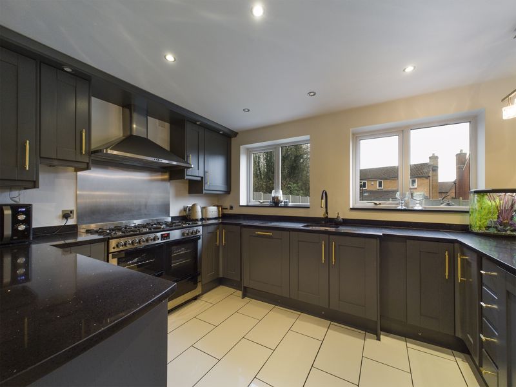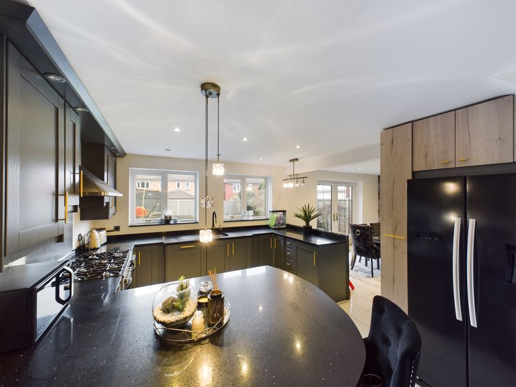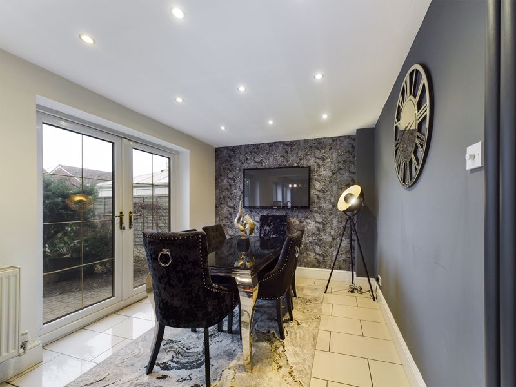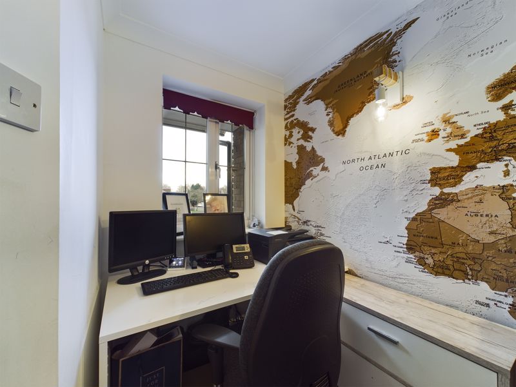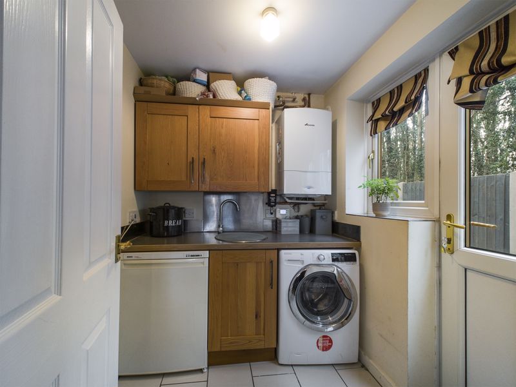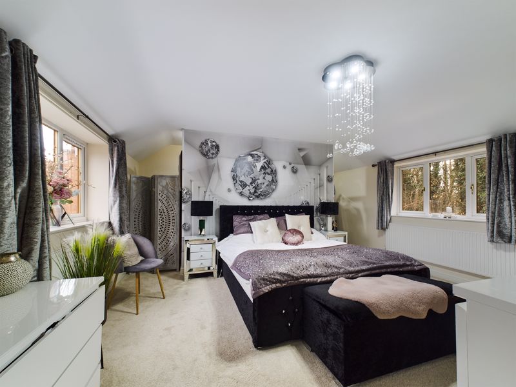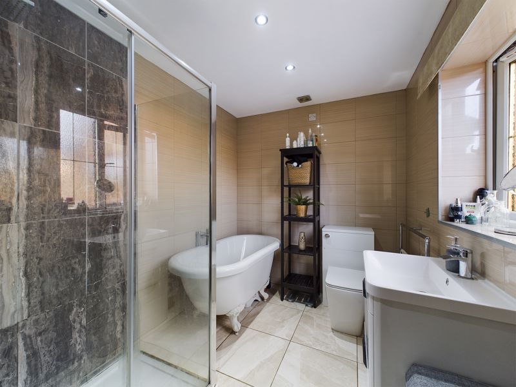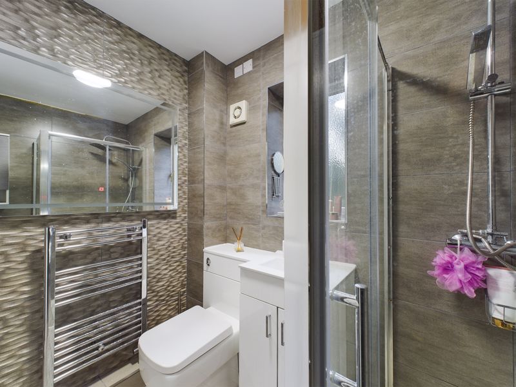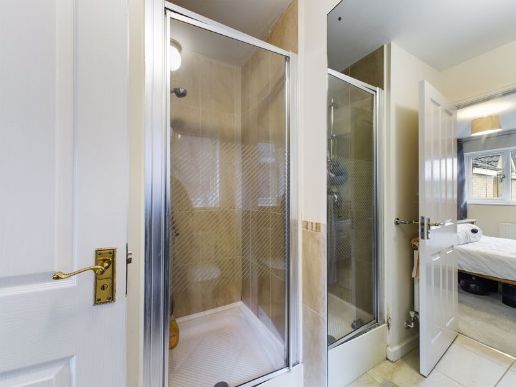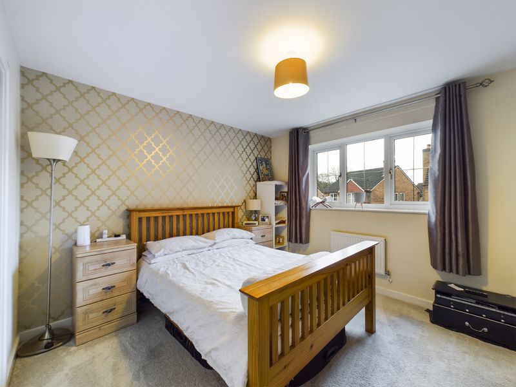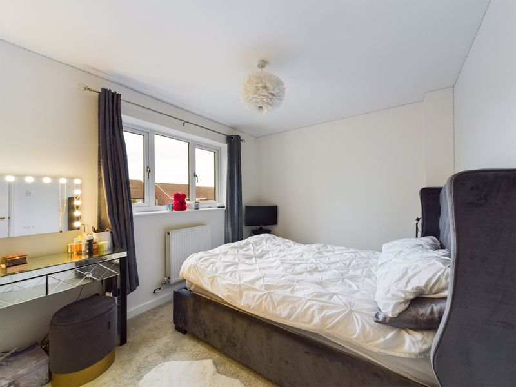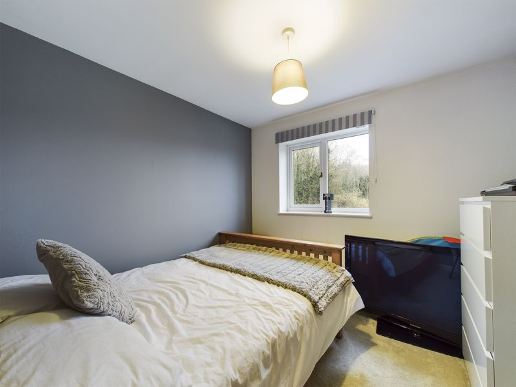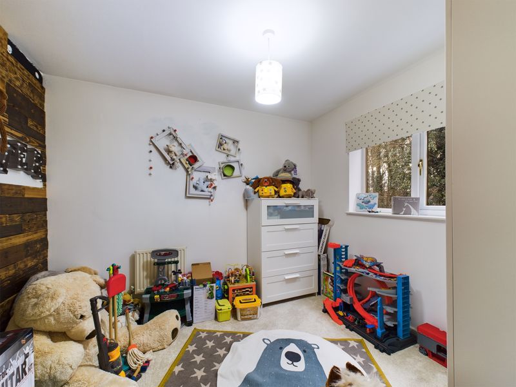Oxlip Close, Muxton
Telford,
Shropshire, TF2 8RT
Offers in the Region Of £425,000
- NO ONWARD CHAIN
- Corner Plot in a Cul-de-Sac Position
- Integral Double Garage and Driveway
- Large Rear Garden
- Kitchen/Breakfast/Dining Room
- 2 Reception Rooms
- Master Bedroom with En-Suite Bathroom and Dressing Area.
- 4 further Double Bedrooms
- 2 En-Suites
- Family Bathroom
NO ONWARD CHAIN. This 5 bedroom detached, family home benefits from being positioned within a large plot at the end of a cul-de-sac while conveniently situated close to Muxton Primary School, recreational areas, a bus route and commuter links. The present owners have reconfigured and updated their home to provide contemporary accommodation to suit multi-generational living while giving consideration to the decor and fixtures and fittings. The large rear garden and accommodation throughout offers space and flexibility for a growing family.
Nearby the A518 is a commuter link to the M54 and Telford Town Centre. Telford Centre has a wide range of retail outlets, restaurants and leisure facilities. The market town of Newport has a range of pubs, eateries, independent shops and supermarkets including Waitrose. Telford station has regular services to Shrewsbury, Wolverhampton and Birmingham. Muxton benefits from a regular bus service which runs from Stafford, Gnosall, Newport, Muxton and Telford Centre.
Outside.
The property is approached over a tarmacadam driveway leading to the main entrance, double garage and gated side access. Adjacent is an area of low maintenance with decorative slate shavings and a paved seating area . The rear garden is of a generous size, fully enclosed and is mainly laid to lawn with a large paved patio ideal for outdoor entertaining. To the rear of the property is a wide, private paved area extending to the side gate which provides additional seating area.
Ground Floor.
The tiled entrance hall has a guest cloakroom and has one staircase leading to the master suite and staircase two leading to four bedrooms and a bathroom. The sitting room has a bay window with a front aspect, wall hung remote control electric fire with a variety of lighting options. The ceiling has a dropped light box with the advantage of a choice of mood lighting. The breakfast kitchen opens into a dining area providing a sociable family/entertaining space. The kitchen has a range of wall and base cupboards, breakfast bar with granite work surfaces over, sink and drainer. Integrated appliances includes a gas range cooker with extractor over, dishwasher and standing space for an American style fridge freezer. The kitchen and dining room have a rear garden view . Double doors open from the dining room onto the rear garden patio. The utility room has wall and base units with work surfaces over and sink. There is plumbing and standing space for a washing machine and tumble drier. A door provides access to the rear of the property. The study could also be used as a snug or playroom .
First Floor.
The master bedroom is accessed from one staircase with a feature window. This very large double bedroom incorporates a dressing area and two large windows providing an abundance of natural light. The en-suite bathroom consists of a freestanding bath, shower cubicle with mains shower, wash hand basin with vanity unit and a W.C.
The second staircase leads to the first floor landing having access to an insulated loft. Bedroom 2 is a double bedroom with built in wardrobes and a front aspect. The en-suite has a shower cubicle with mains shower, wash hand basin with vanity unit and a W.C. Bedrooms 3 and 4 are double bedrooms with rear garden views and built in wardrobes. Bedroom 5 is a double bedroom with a rear woodland view. The family bathroom has a walk in double shower cubicle with mains shower, wash hand basin with vanity unit, light up mirror and W.C.
Tenure: Freehold
Council Tax Band: E
EPC Rating: C
Services: All mains gas, electric, water and drainage.
“We are required by law to conduct anti-money laundering checks on all those selling or buying a property. Whilst we retain responsibility for ensuring checks and any ongoing monitoring are carried out correctly, the initial checks are carried out on our behalf by Lifetime Legal who will contact you once you have agreed to instruct us in your sale or had an offer accepted on a property you wish to buy. The cost of these checks is £40 (incl. VAT), which covers the cost of obtaining relevant data and any manual checks and monitoring which might be required. This fee will need to be paid by you in advance of us publishing your property (in the case of a vendor) or issuing a memorandum of sale (in the case of a buyer), directly to Lifetime Legal, and is non-refundable. We do not receive any of the fee taken by Lifetime Legal for its role in the provision of these checks.”
Important.We take every care in preparing our sales details. They are carefully checked, however we do not guarantee appliances , alarms, electrical fittings, plumbing, showers etc. Photographs are a guide and do not represent items included in the sale. Room sizes are approximate. Do not use them to buy carpets or furniture. Floor plans are for guidance only and not to scale. We cannot verify the tenure as we do not have access to the legal title. We cannot guarantee boundaries, rights of way or compliance with local authority planning or building regulation control. You must take advice of your legal representative. Reference to adjoining land uses ,i.e farmland, open fields etc does not guarantee the continued use in the future. You must make local enquiries and searches. We currently work with a number of recommended conveyancing partnerships including Simply Conveyancing. We currently receive a referral fee of £200 from Simply Conveyancing for each transaction.
Click to enlarge
Telford TF2 8RT




