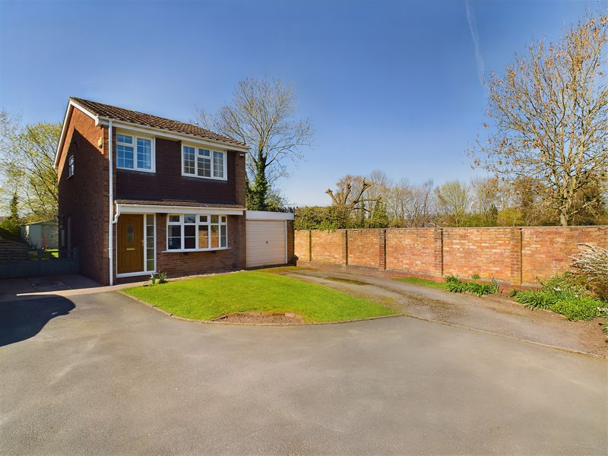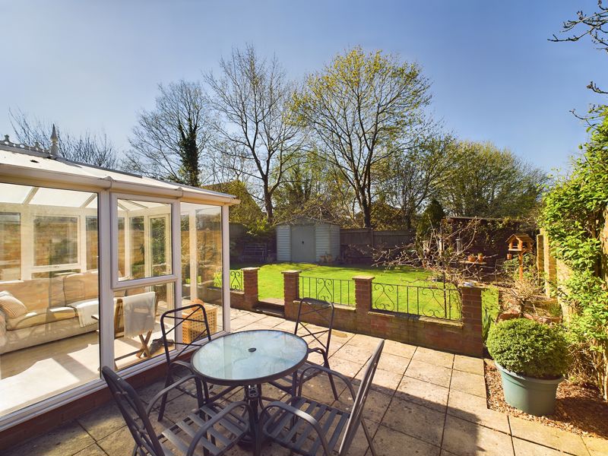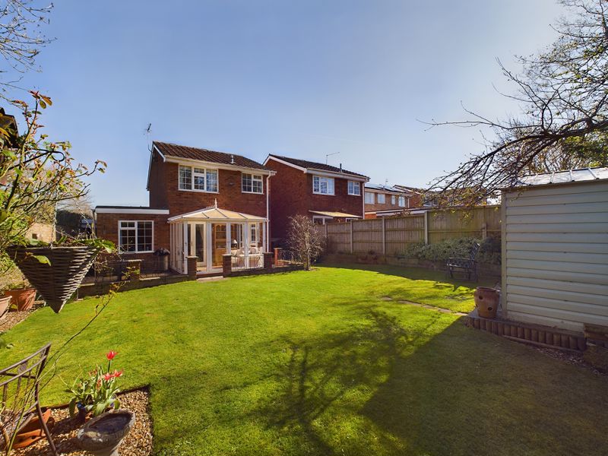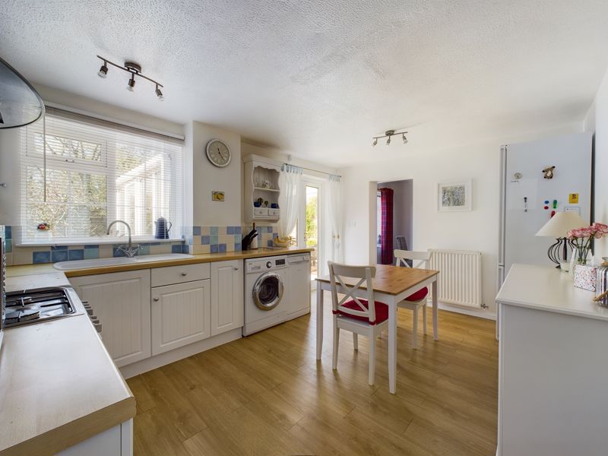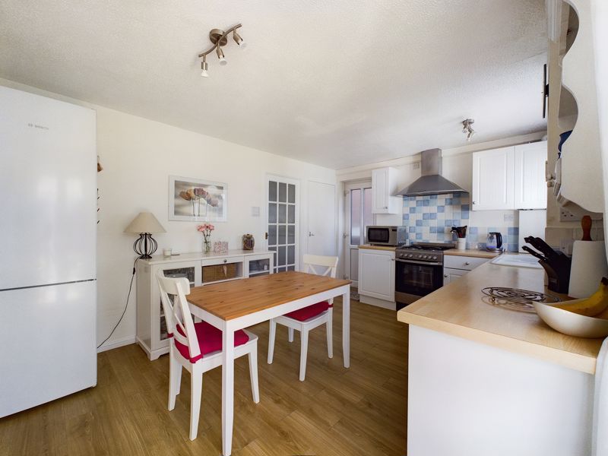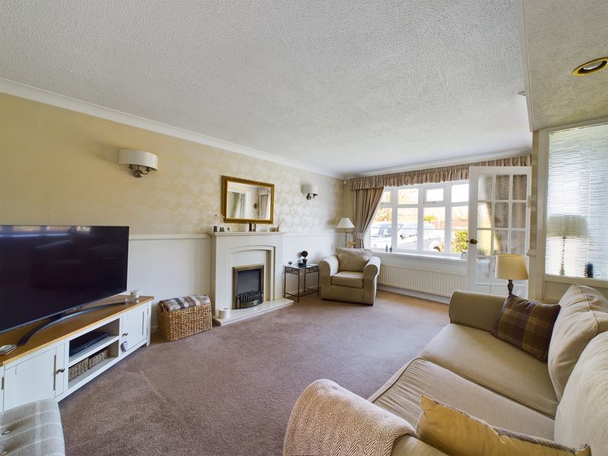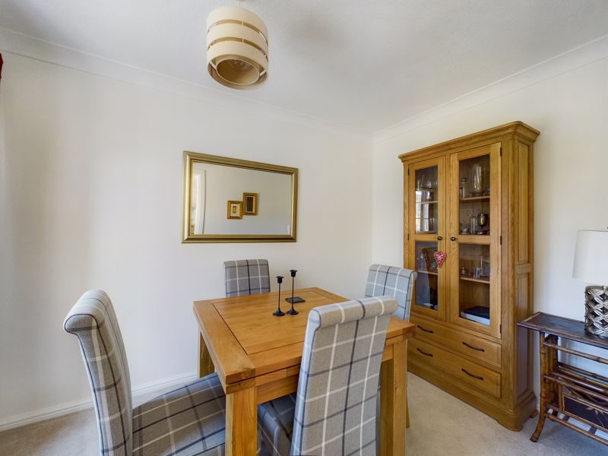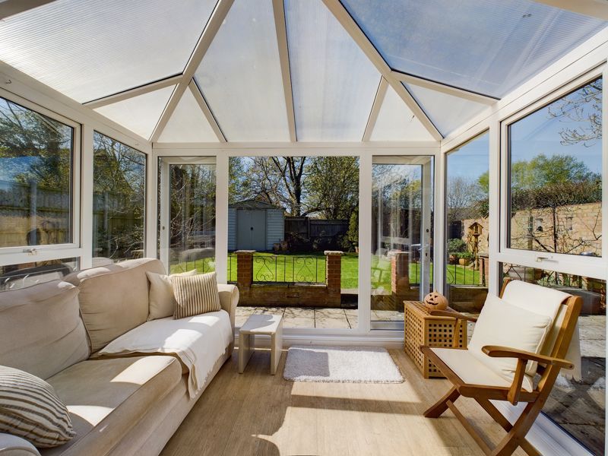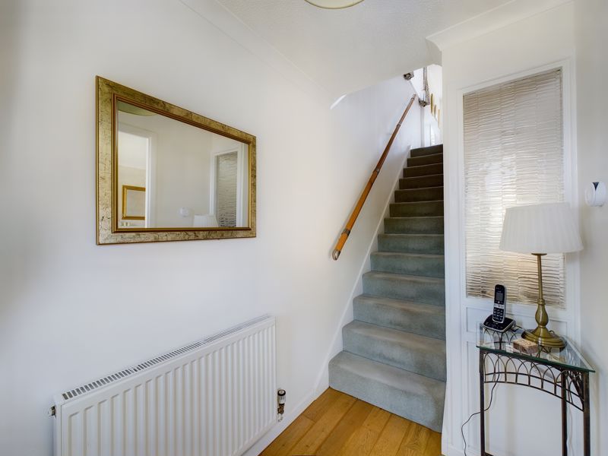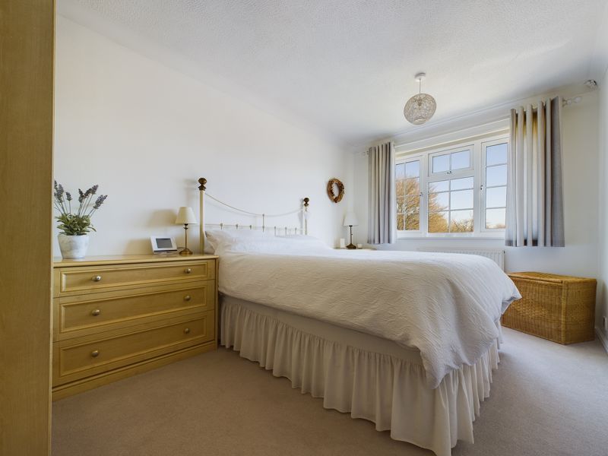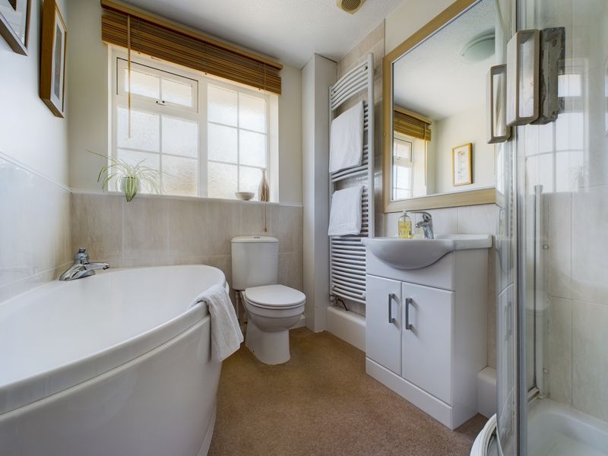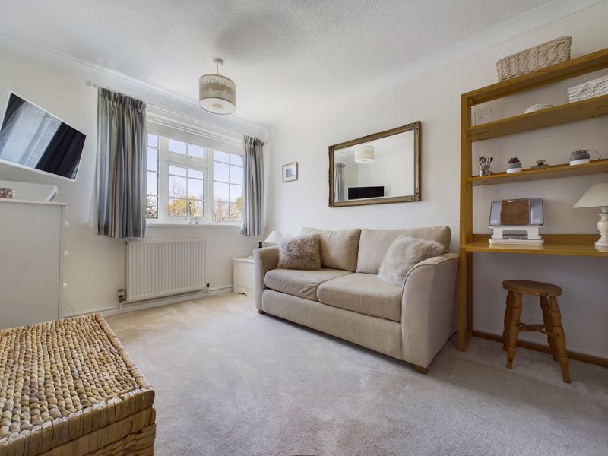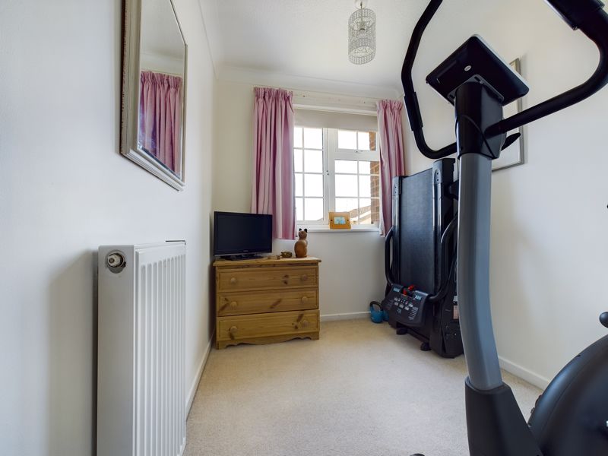Aqualate Close, Newport
Newport,
Shropshire, TF10 7TF
Offers in the Region Of £249,950
- No Onward Chain
- Corner Plot in a Cul-de-Sac Position
- Private Rear Garden
- Garage and Parking for Several Vehicles
- Breakfast Kitchen
- Sitting Room
- Dining Room
- Conservatory
- Three Bedrooms ( Two Doubles, One Single)
- Bathroom
This three bedroom property is positioned within a corner plot at the end of a cul-de-sac and boasts a private rear garden, garage, two driveways providing parking for several vehicles. Accommodation consists of a large breakfast kitchen, 2 reception rooms and a conservatory. The established and well stocked rear garden offers privacy due to the established, adjacent parkland and partly walled garden. This property would be ideally suited to first time buyers, purchasers looking to be closer to local amenities or as a 'lock up and leave' property.
Nearby are canal and countryside walks through Norbroom Park and onwards to Aqualate Mere and Beech Hill which are popular for dog walking. There is a regular bus service between Stafford , Newport and Telford from the Stafford Road. Newport has highly regarded primary and secondary schools and Newport High Street has a range of pubs, eateries, independent shops and supermarkets including Waitrose. The A41 is a commuter link to the M54 and Stafford mainline station has regular services to Manchester, Birmingham and London Euston.
Outside:
The property is approached over a tarmacadam driveway leading to the main entrance and a gated side access to the rear garden. The garden to the front is laid to lawn with a driveway to either side. A wall forms the boundary to one side with a border of established shrubs. The garage has an up and over door and is partitioned providing two separate storage spaces. The rear garden has deep borders of specimen trees, shrubs and perennial plants, a lawn to the centre and paved pathway and patio. Rear garage storage can be accessed from the rear garden.
Ground Floor:
The entrance hall has stairs to the first floor and access to the sitting room. The sitting room has a bay window with a front garden aspect and to the centre of the room is an electric fire with modern surround. The kitchen breakfast room is of a good size and opens into the dining room and has double doors into the conservatory. The kitchen has a range of wall and base units with work surfaces over, composite sink and draining board. There is plumbing and standing space for an electric cooker, fridge/freezer, dishwasher and washing machine. The dining room has a window to the rear garden. The conservatory has views across the rear garden and double doors opening onto the patio.
First Floor:
Bedroom 1 is a large double bedroom and has an abundance of fitted hanging and shelf storage. Bedroom 2 is to the rear of the property and is a double room with built in storage. Bedroom 3 is a single room with a built in storage space. The bathroom has a corner bath, shower cubicle with electric shower, wash hand basin and W.C.
Tenure: Freehold
Council Tax Band: C
EPC Rating: TBC
Services: All mains gas, electric, water and drainage
Click to enlarge
Newport TF10 7TF




