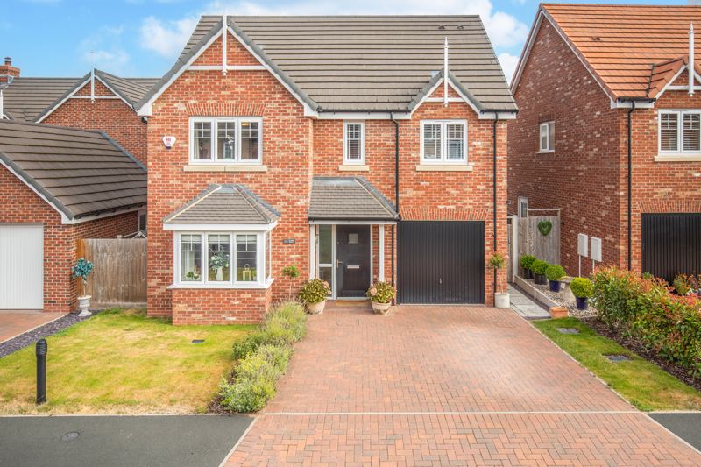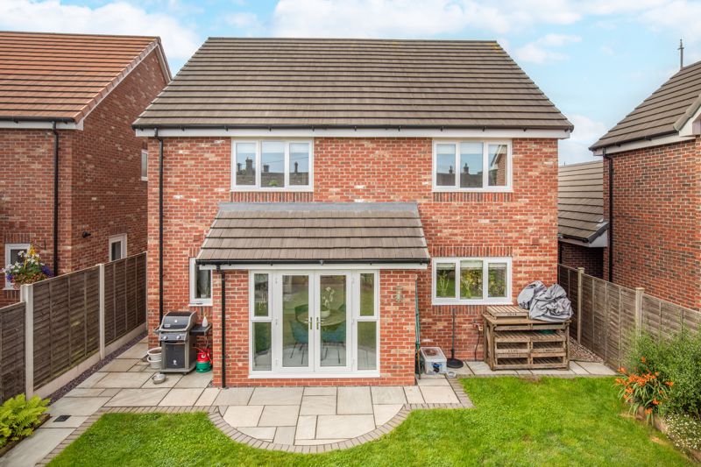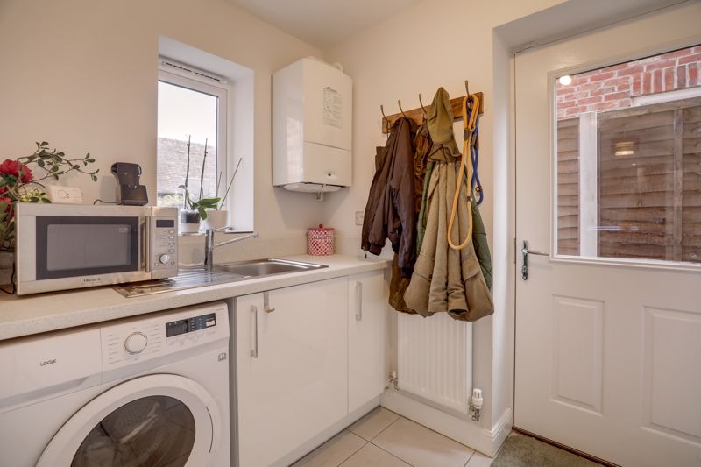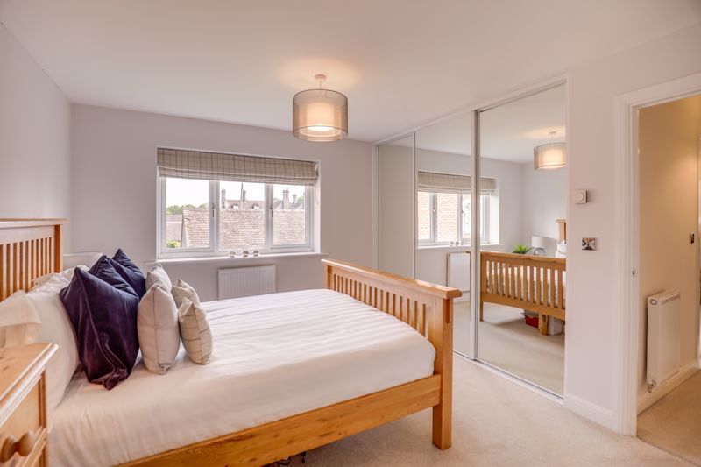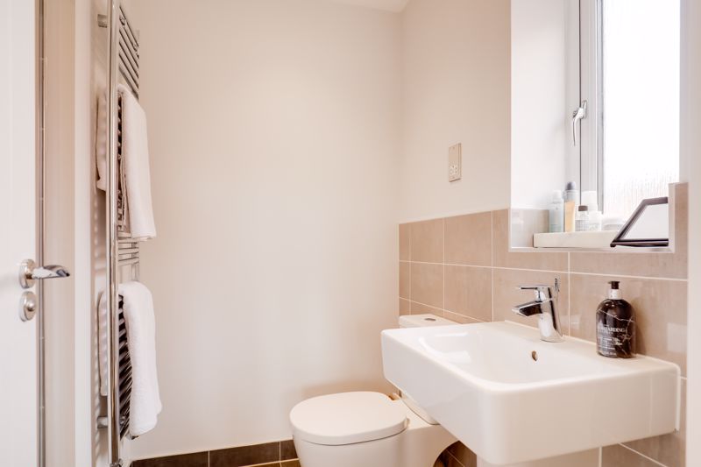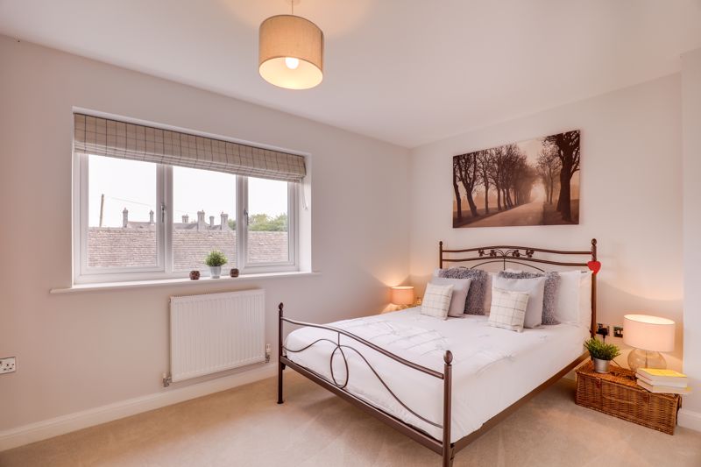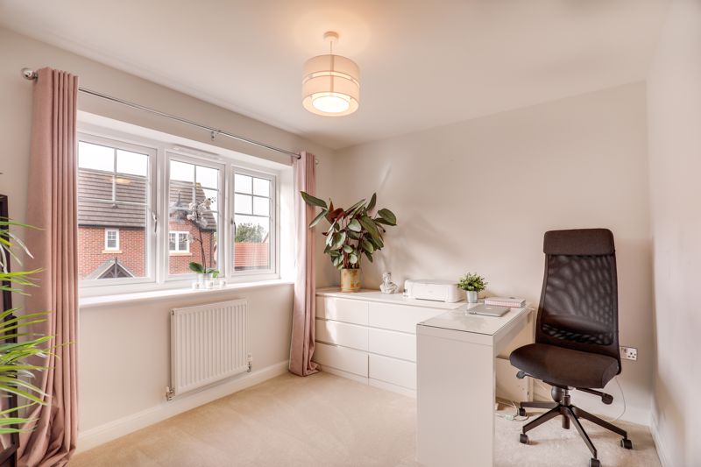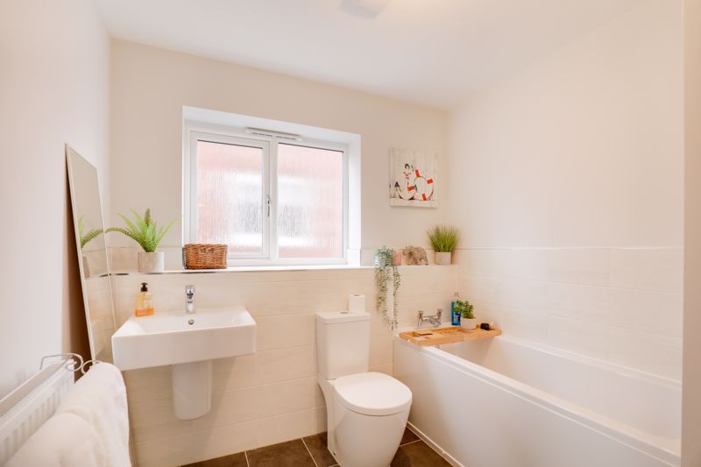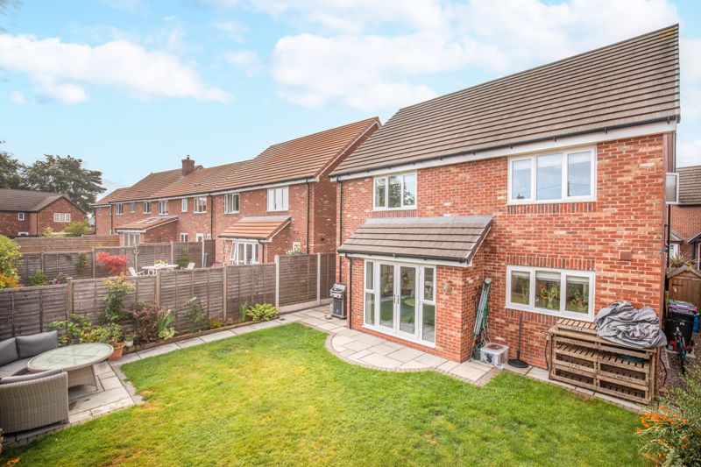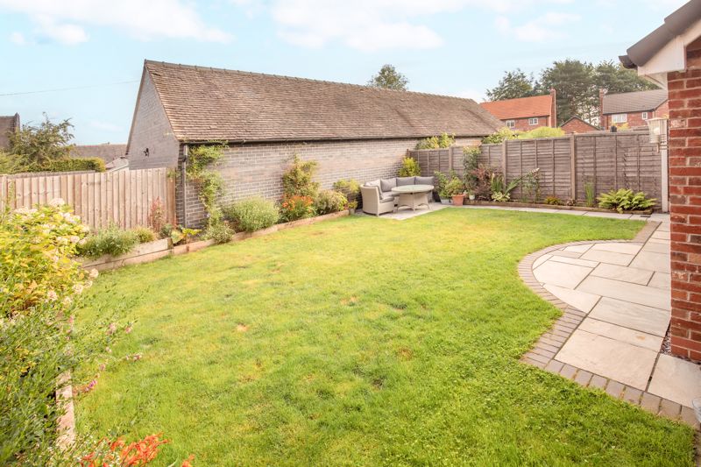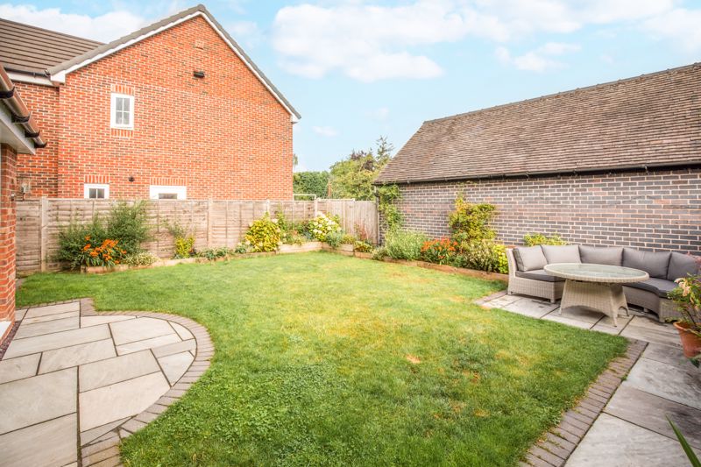Woodland Heights, Newport
Newport,
Shropshire, TF10 7NF
Offers in the Region Of £455,000
- Exclusive Development Accessed Via A Private Driveway
- Blocked Paved Driveway and Integral Garage
- Private Rear Garden
- Contemporary Kitchen/ Dining Room
- Living Room
- Utility and Guest Cloakroom
- Master Bedroom with En-Suite
- 4 Bedrooms
- Family Bathroom
- EPC Rating: B
This four bedroom detached family home is positioned within an exclusive development on the fringe of Newport town. The property was built in 2018 and benefits from approximately 5 years NHBC, a B rating EPC and No Onward Chain. The current owners have reconfigured their ground floor space and have upgraded their kitchen resulting in a sociable, open space ideally suited to modern family living.
Woodland Heights is close to countryside walks, Newport High Street and highly regarded primary and secondary schools. Newport has a range of pubs, eateries, independent shops and supermarkets including Waitrose. Nearby the A41 is a commuter link to the M54 and M6 and the A518 provides access to Telford. Stafford mainline station has regular services to Manchester, Birmingham and London Euston.
Outside.
The property is approached over a block paved driveway leading to the main entrance, integral garage and gated side access. The adjacent garden is laid to lawn with established borders, edged with sleepers and filled with shrubs and perennial plants. Two paved patios provide seating and outdoor entertaining areas. The rear garden is fully enclosed making this ideal for children and pets. The garden is laid to lawn with established borders, edged with sleepers and filled with shrubs and perennial plants. Two paved patios provide seating and outdoor entertaining areas. The garage has an up and over door, light and power. Currently the garage has been divided into two to provide indoor and outdoor storage spaces.
Ground Floor.
The entrance hall has a guest cloakroom, stairs to the first floor landing and access to the kitchen/dining room. The kitchen has a range of contemporary wall and base units, breakfast bar, with granite work surfaces over, sink and draining board. Integrated appliances include a five
ring gas hob with extractor over, double electric oven, fridge, freezer and dishwasher. The dining area has French doors opening onto the rear garden patio. The sitting room has a bay window to the front and an open hearth with feature tiling and a painted wooden mantle. The utility room has base units and a sink with work surface over. A door provides access to the side of the property and there is access to the garage/store. The guest cloakroom is accessed from the entrance hall.
First Floor.
The master bedroom is a large double room with mirrored fitted wardrobes to one wall and a rear garden aspect. The en-suite has a double shower cubicle with mains shower, pedestal wash hand basin and a W.C. Bedroom 2 is a good size double room with a rear garden view. Bedroom 3 is a double room currently used as an office space and has a front garden aspect. The fourth bedroom is a single room and is currently used as a work room. The family bathroom has panelled bath, shower cubicle with mains shower, pedestal wash hand basin and W.C.
Tenure: Freehold
Council Tax Band: E
EPC Rating: B
Service: All Mains Gas, Electric, Water and Drainage
“We are required by law to conduct anti-money laundering checks on all those selling or buying a property. Whilst we retain responsibility for ensuring checks and any ongoing monitoring are carried out correctly, the initial checks are carried out on our behalf by Lifetime Legal who will contact you once you have agreed to instruct us in your sale or had an offer accepted on a property you wish to buy. The cost of these checks is £40 (incl. VAT), which covers the cost of obtaining relevant data and any manual checks and monitoring which might be required. This fee will need to be paid by you in advance of us publishing your property (in the case of a vendor) or issuing a memorandum of sale (in the case of a buyer), directly to Lifetime Legal, and is non-refundable. We do not receive any of the fee taken by Lifetime Legal for its role in the provision of these checks.”
Important.We take every care in preparing our sales details. They are carefully checked, however we do not guarantee appliances , alarms, electrical fittings, plumbing, showers etc. Photographs are a guide and do not represent items included in the sale. Room sizes are approximate. Do not use them to buy carpets or furniture. Floor plans are for guidance only and not to scale. We cannot verify the tenure as we do not have access to the legal title. We cannot guarantee boundaries, rights of way or compliance with local authority planning or building regulation control. You must take advice of your legal representative. Reference to adjoining land uses ,i.e farmland, open fields etc does not guarantee the continued use in the future. You must make local enquiries and searches. We currently work with a number of recommended conveyancing partnerships including Simply Conveyancing. We currently receive a referral fee of £200 from Simply Conveyancing for each transaction.
Click to enlarge
Newport TF10 7NF




