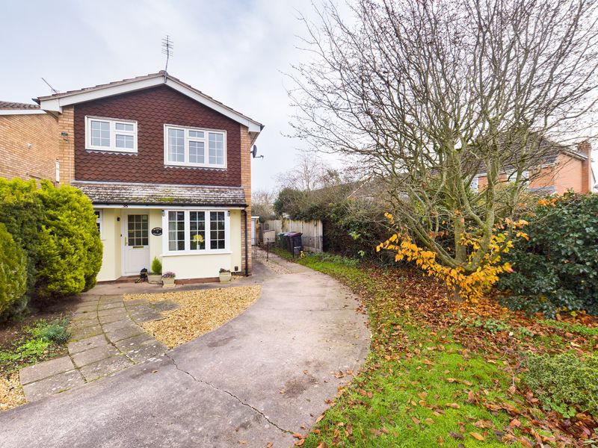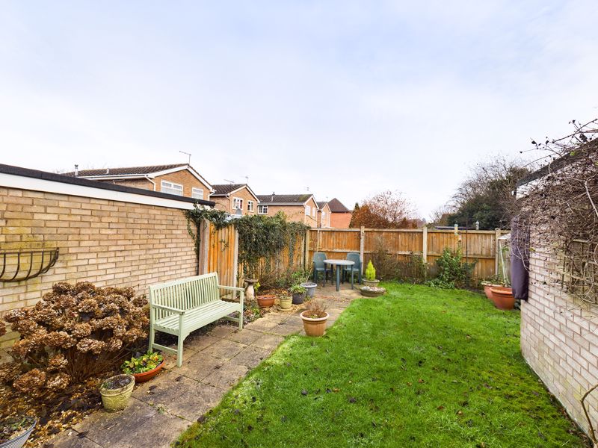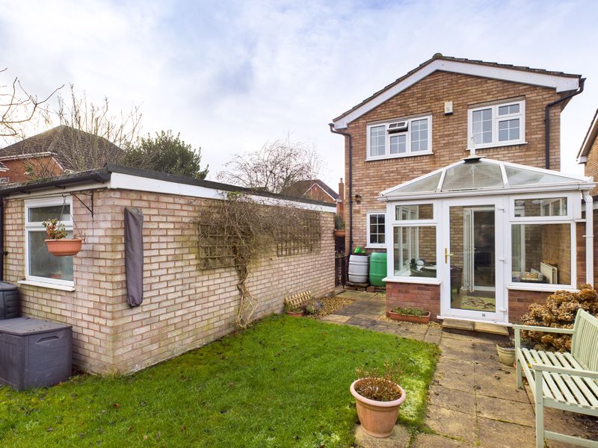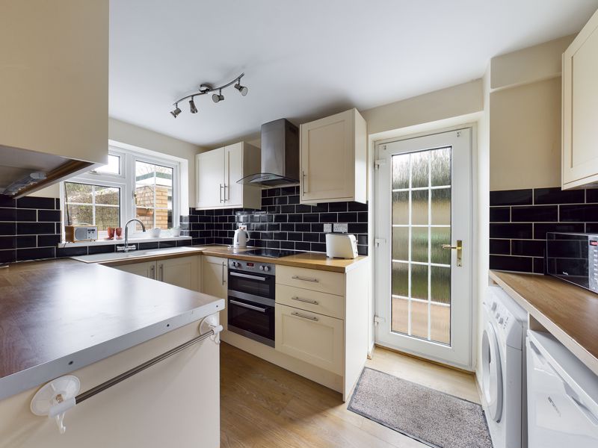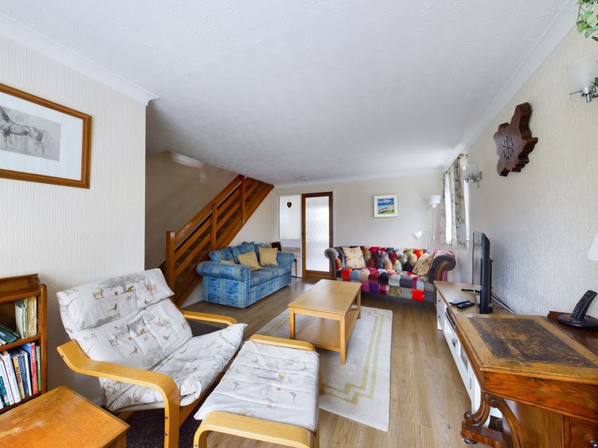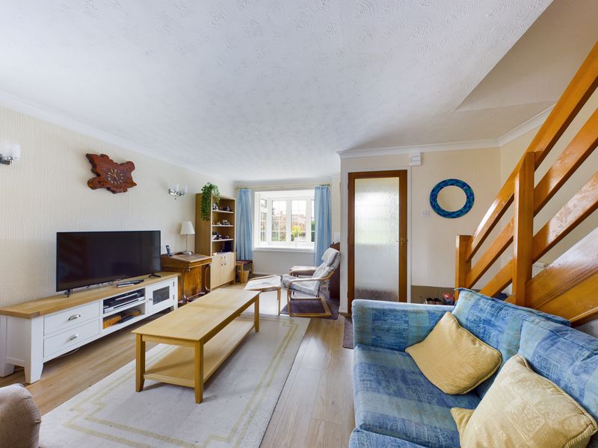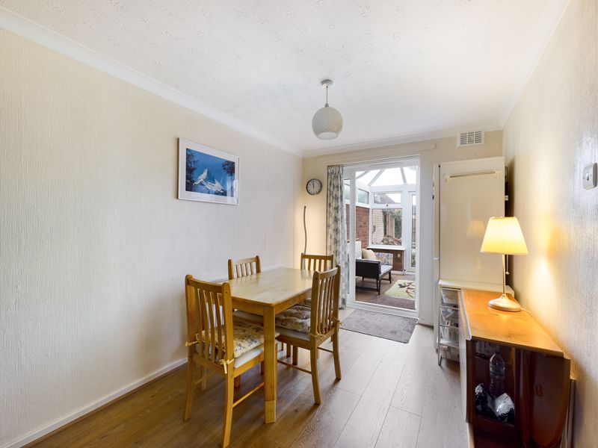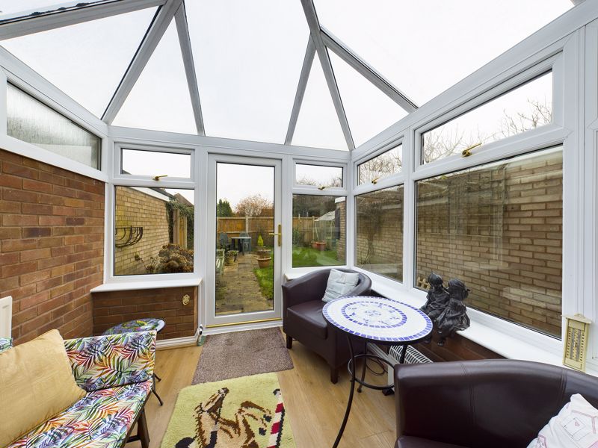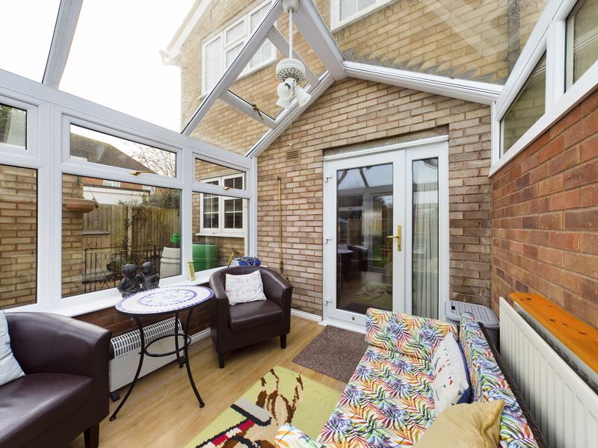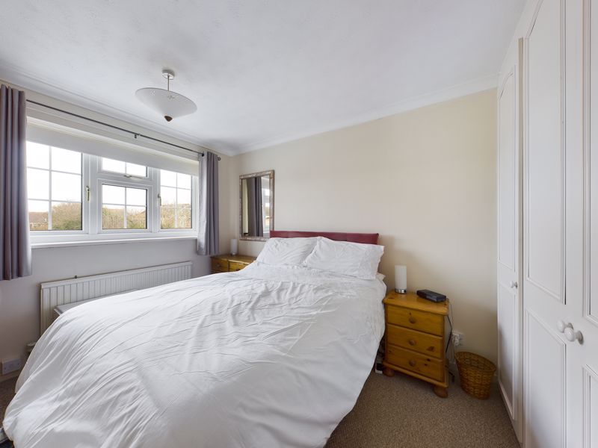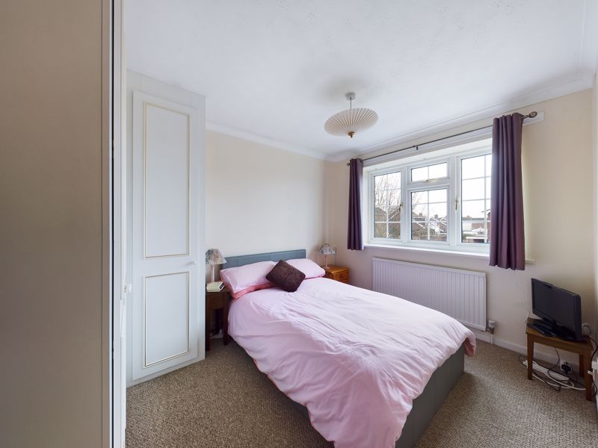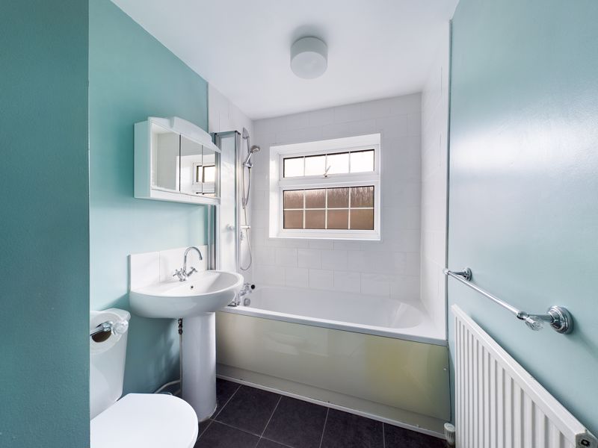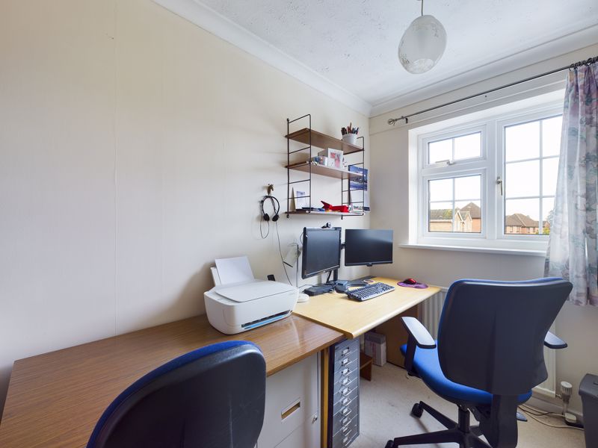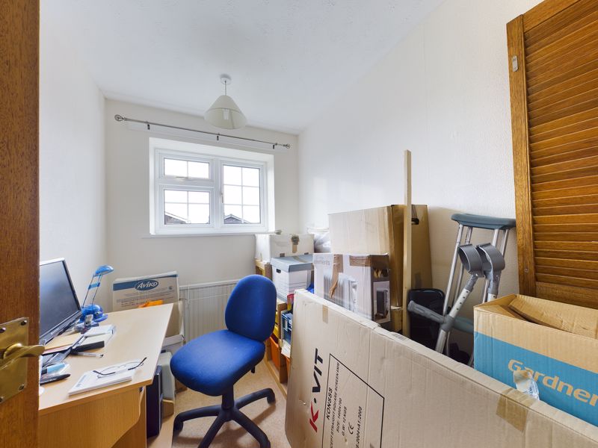Norbroom Drive, Newport
Newport,
Shropshire, TF10 7TD
Offers in the Region Of £285,000
- No Onward Chain
- Corner Plot in a Cul-de-Sac Position
- Detached Garage and Driveway With Parking for Several Vehicles
- Gardens to Front and Rear
- Kitchen
- 2 Reception Rooms
- Conservatory
- 4 bedrooms ( 2 Double, 2 Single)
- Bathroom
This 4 bedroom detached property occupies an enviable position on a corner plot at the end of a cul-de-sac. The property benefits from having No Onward Chain, a conservatory, a driveway providing parking for several vehicles and a detached single garage. This property would be ideally suited to a first time buyer, a growing family or a purchaser looking to downsize to be closer to local amenities.
Nearby are country and canal side walks, a recreational area, convenience store and a bus stop on the Stafford Road with a regular service between Stafford, Gnosall, Newport and Telford Town Centre. Newport has highly regarded primary and secondary schools. A short walk away is Newport High Street which has a range of pubs, eateries, independent shops and supermarkets including Waitrose.
Outside.
The property is approached over a driveway leading to the main entrance and a detached garage to the side. The driveway provides parking for several vehicles and has wrought iron gates to the side of the property. To the front is a low maintenance gravel area for planters and a lawned border with mature shrubs and hedgerow. The rear garden is fully enclosed and laid to lawn with a paved pathway and patio with adjacent borders of shrubs and perennial plants. Included in the sale is a greenhouse. The garage has an up an over door, power and light.
Ground Floor.
The entrance hall has a guest cloakroom and access to the sitting room. The sitting room has a bay window with a front garden aspect, access to the dining room and stairs rising to the first floor landing. The dining room has a useful under stairs storage cupboard and access to the kitchen and conservatory. The kitchen has a range of modern wall and base units with work surfaces over and composite sink and draining board. Integrated appliances include an electric hob with extractor over and electric double oven/grill. There is plumbing for a washing machine, dishwasher and space for a fridge. A door provides side access to the driveway. The conservatory has a vaulted ceiling, heating and door opening onto the rear garden.
First Floor.
Bedroom 1 is a double bedroom with a picture window to the rear garden and fitted wardrobes to one wall. Bedroom 2 is a double room with fitted wardrobes and a front garden aspect. Bedroom 3 is a single room currently used as an office. Bedroom 4 is a single room with built in storage. The bathroom has a panelled bath with mains shower over, pedestal wash hand basin and W.C. The landing has an airing cupboard and access to a boarded and insulated loft.
Tenure: Freehold
Council Tax Band: C
EPC Rating: D
Services: All mains electric, gas, water and drainage
Click to enlarge
Newport TF10 7TD




