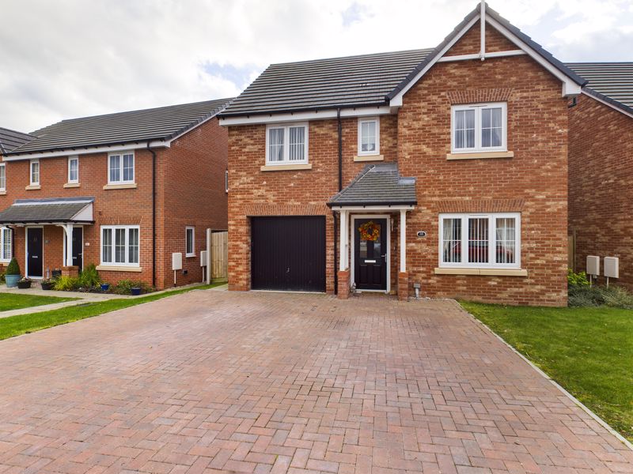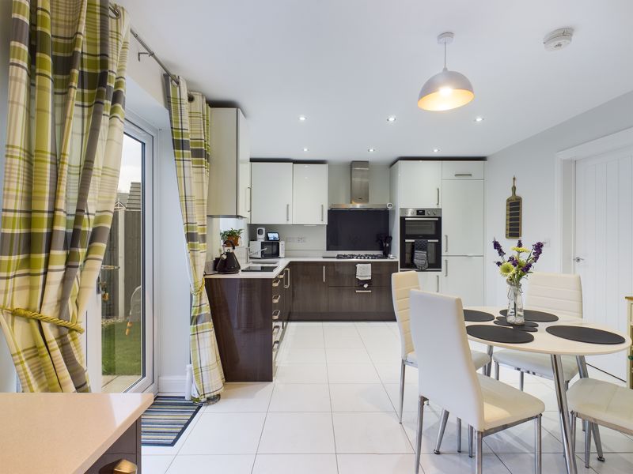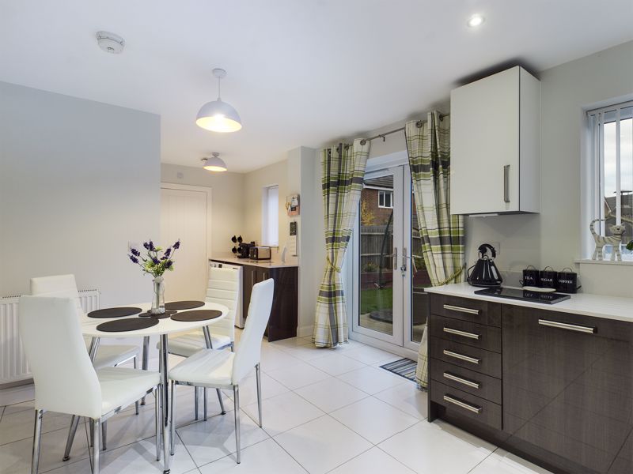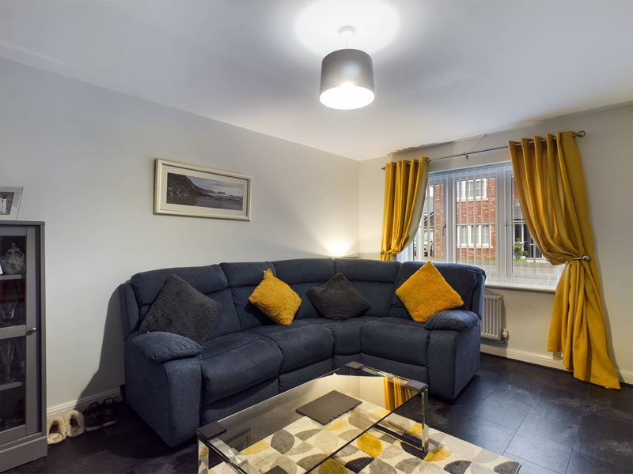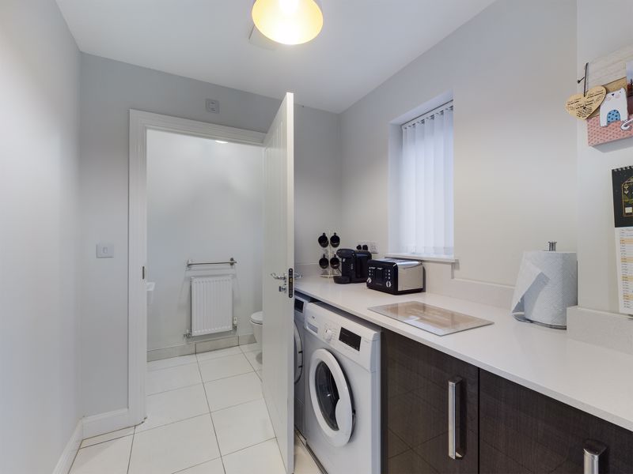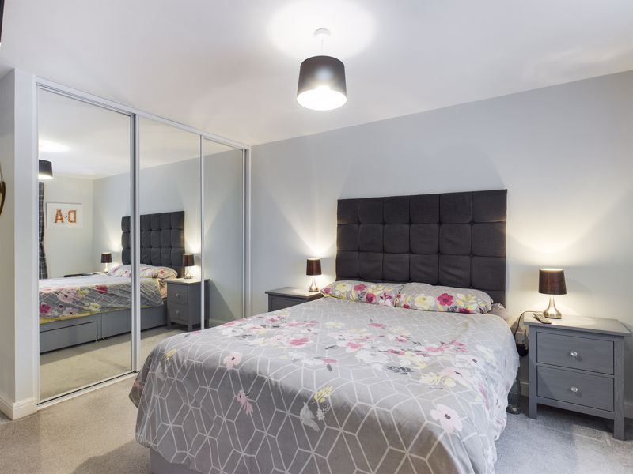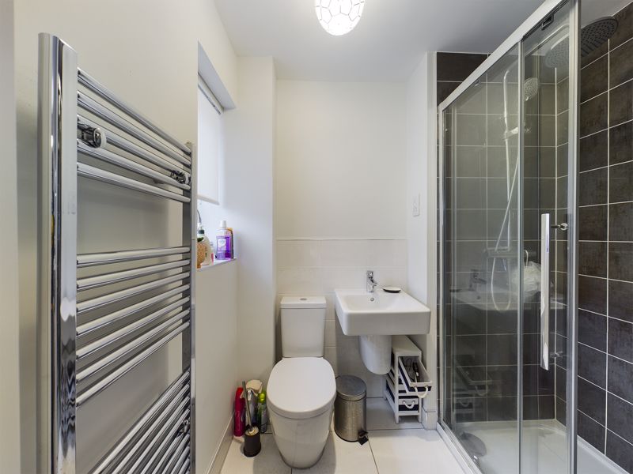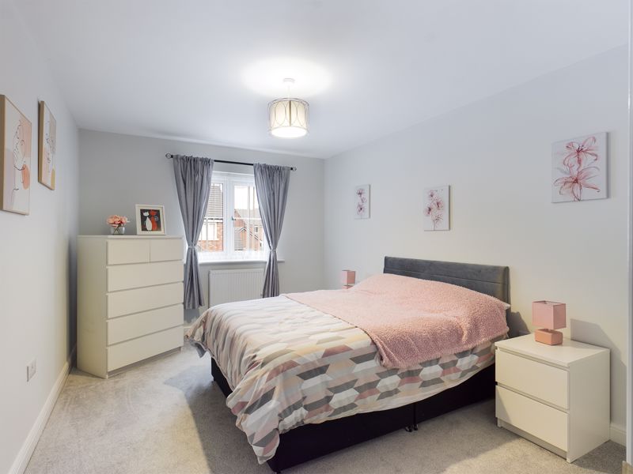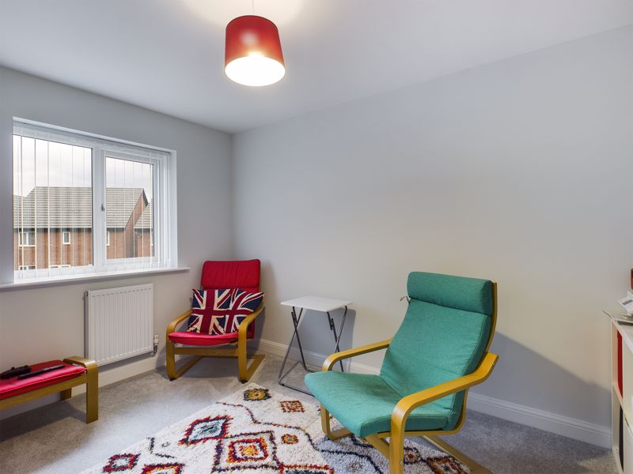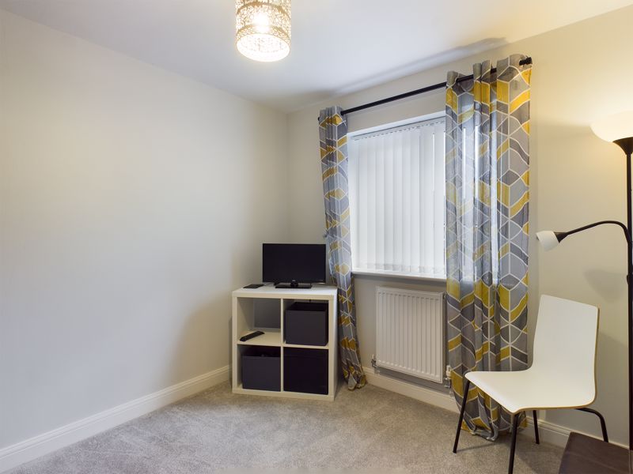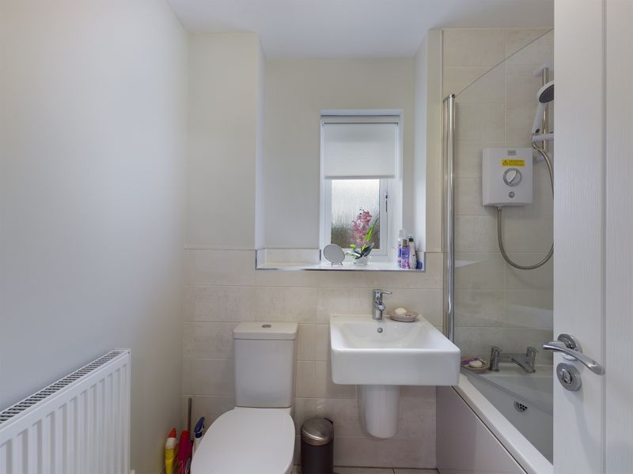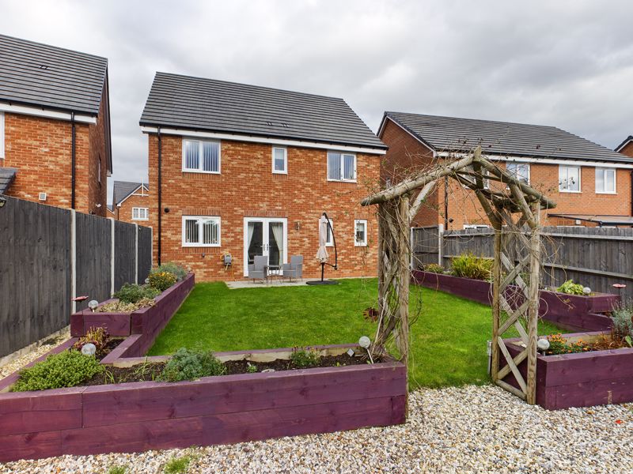Damson Way, Hinstock
Hinstock,
Shropshire, TF9 2UG
Offers in the Region Of £315,000
- Approximately 7 Years NHBC
- Cul-de-Sac Position within a Village Location
- Double Width Block Paved Driveway
- Large Rear Garden
- Kitchen Dining Room
- Utility and Guest Cloakroom
- Master Bedroom with En-Suite
- 3 Further Double Bedrooms
- Family Bathroom
This four bedroom detached property occupies an enviable cul-de-sac position in the popular village of Hinstock. Built by Galliers in 2020 this property benefits from approximately 7 years NHBC warranty, a large rear garden, a double width block paved driveway and spacious contemporary accommodation throughout. This property would be ideally suited to a family looking to upsize or buyers looking for a countryside lifestyle while still being close to amenities. Hinstock has a village shop/post office, a pub and primary school. Village life centres around the village hall hosting a range of activities for all ages. Hinstock also has a tennis courts, a local football team and childrens play area.
Outside.
The property is approached over a double width block paved driveway leading to the main entrance, garage and gated side access. The front garden is laid to lawn. The garage has an up and over door, light and power with additional access from the side of the property. The garage would lend itself to a conversion as the internal walls are plastered ( subject to planning consent).
The rear garden is fully enclosed and is mainly laid to lawn with raised borders of shrubs and perennial plants. A paved patio provides an ideal outdoor seating and entertaining space and a gravelled area to the rear of the garden provides an additional seating/barbeque area or space for a garden shed.
Ground Floor.
The entrance hall has stairs to the first floor landing and access to the sitting room. The sitting room has laminate flooring and a window to the front garden. The kitchen dining room has tiled flooring, useful under stairs storage and double doors opening onto the rear garden patio. This light and spacious room has a range of contemporary wall and base units with quartz work surface over and stainless steel sink. Integrated appliances include a double oven and grill, gas hob, dishwasher and fridge freezer. The utility area has a continuation of contemporary units and the quartz work surface and has plumbing and standing for a washing machine and tumble dryer. The guest cloakroom is adjacent to the utility area.
First Floor.
The master bedroom is a large double room with fitted sliding mirrored wardrobes to one wall and a front garden aspect. The en-suite has a tiled shower cubicle with mains shower, wall hung wash hand basin and W.C . Bedrooms 2, 3 and 4 are double bedrooms. The family bathroom has a panelled bath with an electric shower over and side screen. there is a wall hung wash hand basin and a W.C. Access to the loft is from the landing.
Tenure: Freehold
Council Tax Band: E
EPC Rating: C
Services: Mains electric, water and drainage. LPG Gas.
Click to enlarge
Hinstock TF9 2UG




