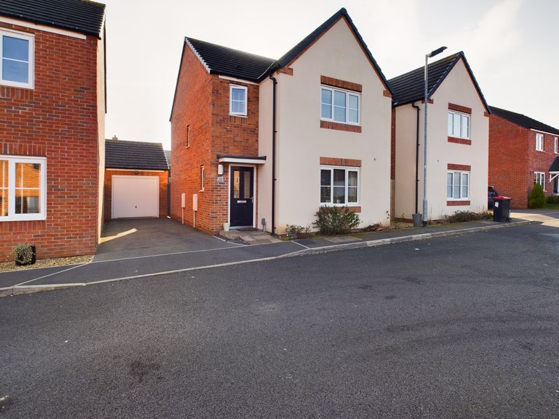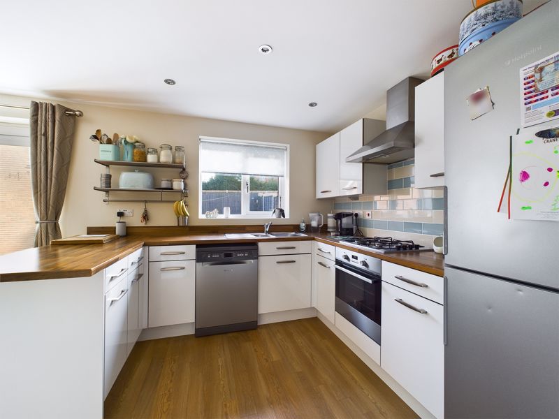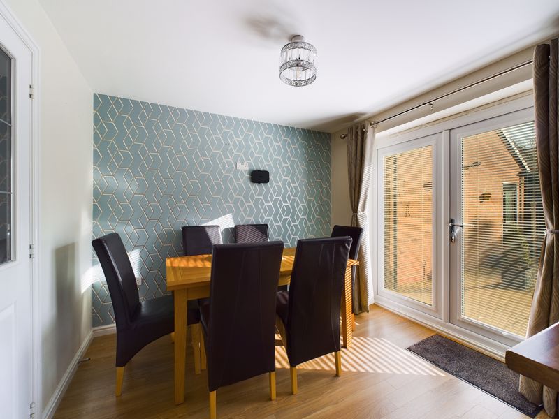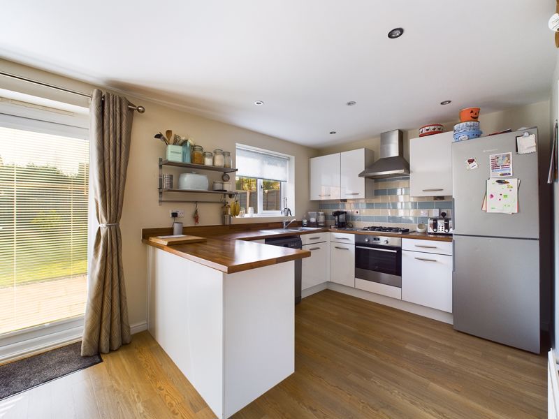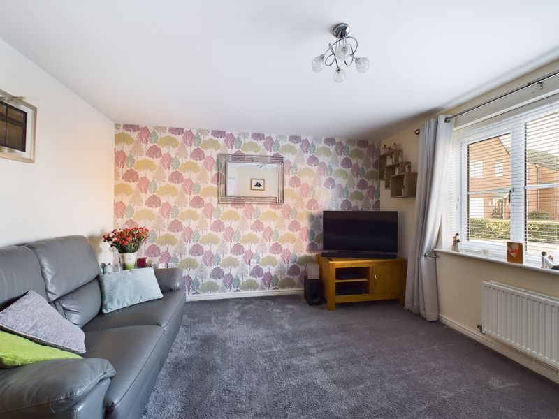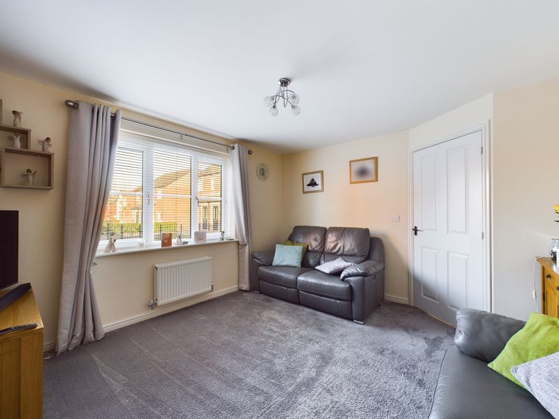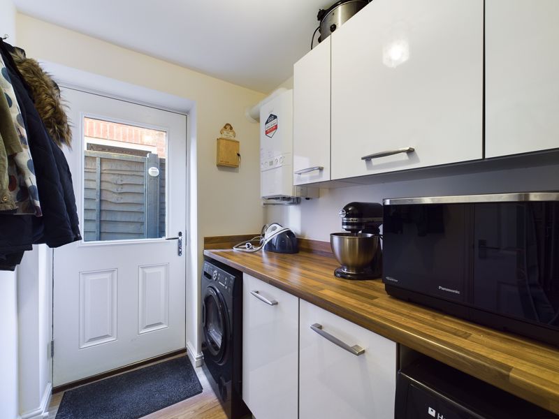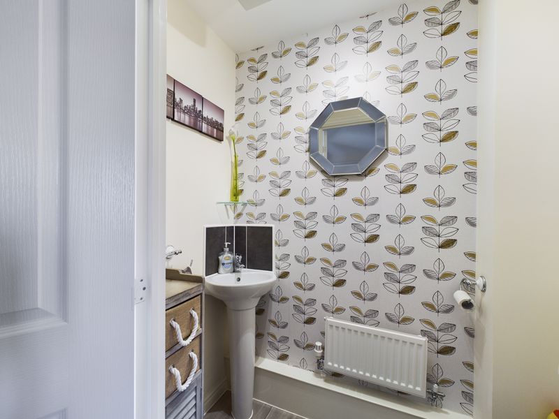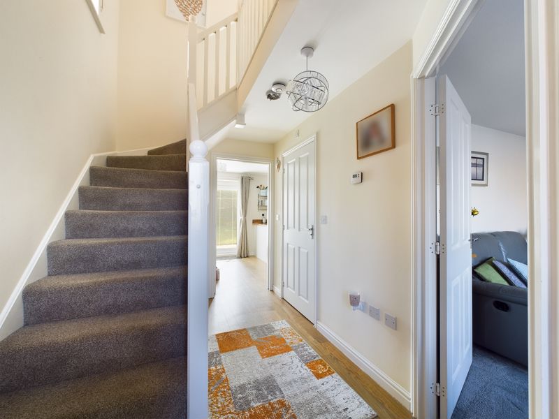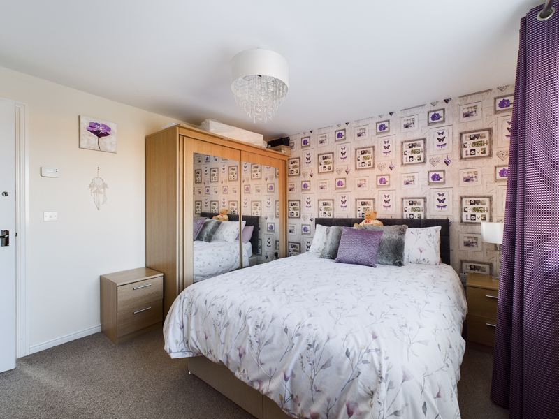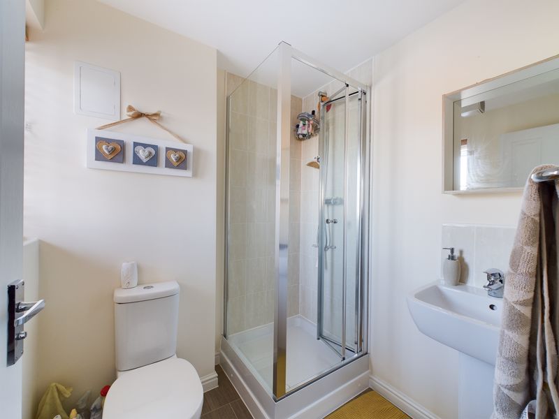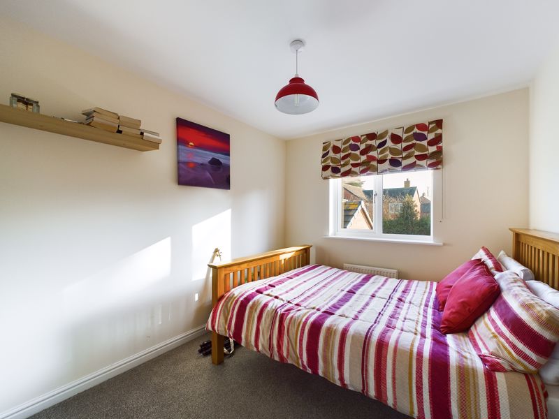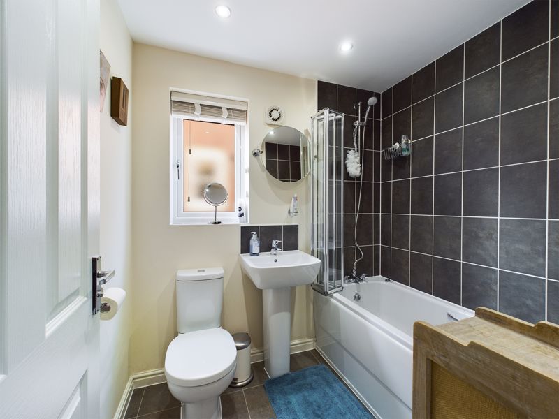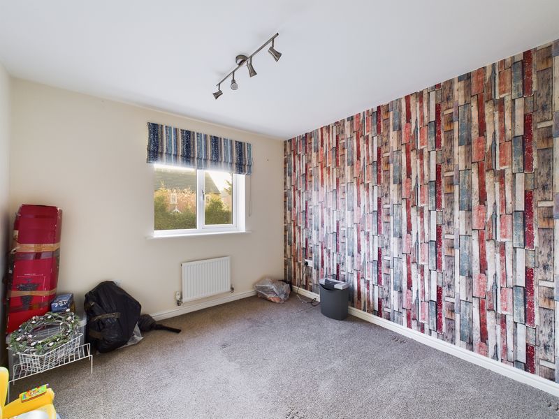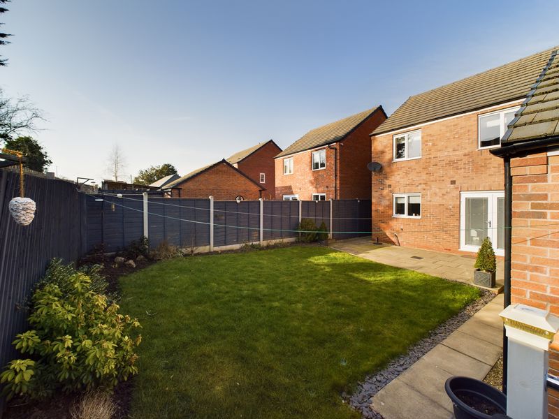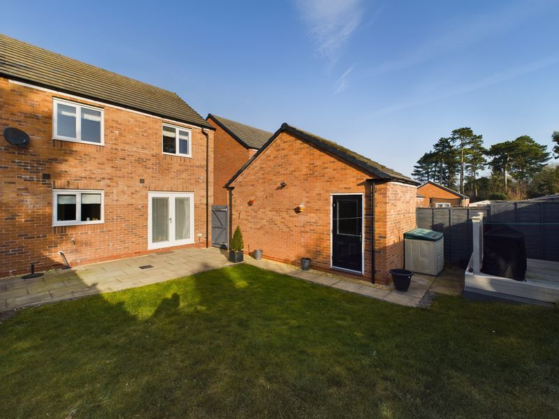Bluebell Lane, Newport
Newport,
Shropshire, TF10 7FJ
Offers in the Region Of £280,000
- Cul-de-Sac Position Close to Highly Regarded Schools
- NHBC Warranty
- Private Rear Garden
- Detached Single Garage and Driveway
- Kitchen Dining Room
- Sitting Room
- Utility Room and Guest Cloakroom
- Master Bedroom and En-Suite
- 2 further Double Bedrooms
- Family Bathroom
Positioned within a cul-de-sac this detached property benefits from an NHBC warranty, three double bedrooms, an en-suite to the master bedroom, kitchen/dining room, private rear garden and detached garage. The property is presented to a good standard inside and out and would be ideally suited to a family looking to upsize, a first time buyer or buyers looking to downsize to be closer to amenities.
Nearby are the highly regarded Newport Girls School, Moorfield Primary School and Church Aston Infants Schools. Wellington Road is on a bus route with a regular service between Stafford, Gnosall, Newport and Telford Town Centre. Aston Hill provides excellent countryside walks linking to Edgmond and Lilleshall Hill. Newport High Street has a range of pubs, eateries, independent shops and supermarkets including Waitrose. The A518 is a link to Telford while the A41 is a commuter link to the M54 and onwards to the M6.
Outside.
The property is approached over a paved pathway to the main entrance. The adjacent tarmacadam driveway has parking for two vehicles and leads to the detached garage and gated side access to the rear garden. The garage has light, power, additional roof storage and a door to the rear garden. The rear garden fully enclosed making this ideal for children and pets. The garden is mainly laid to lawn with a paved patio, herbaceous borders and a raised decked seating area.
Ground Floor.
The entrance hall has a guest cloakroom, useful under stairs cupboard and stairs to the first floor landing. The sitting room has a front garden aspect. The kitchen dining room has a rear garden aspect and double doors opening onto the patio. The kitchen has a range of wall and base units with work surfaces over, sink and draining board. Integrated appliances include a gas hob with extractor over and electric oven and grill. There is standing for a fridge/freezer. The utility room has wall and base units and standing space and plumbing for a washing machine and a tumble drier. A door provides access to the gated side access.
First Floor.
The master bedroom is a good sized double bedroom with a front aspect. The en-suite has a shower cubicle with mains shower, pedestal wash hand basin and W.C. Bedrooms 2 and 3 are double rooms with a rear aspect. The family bathroom has a panelled bath with shower over, pedestal wash hand basin and W.C. The landing has loft access.
Tenure: Freehold
Council Tax Band:
EPC Rating: B
Services: All mains gas, electric, water and drainage
Management Fee: £187.00 per Annum
Click to enlarge
Newport TF10 7FJ




