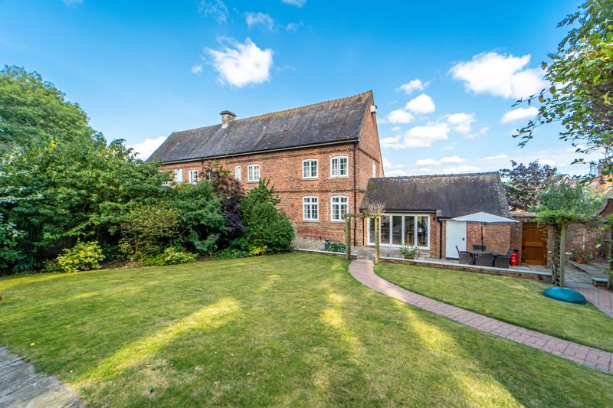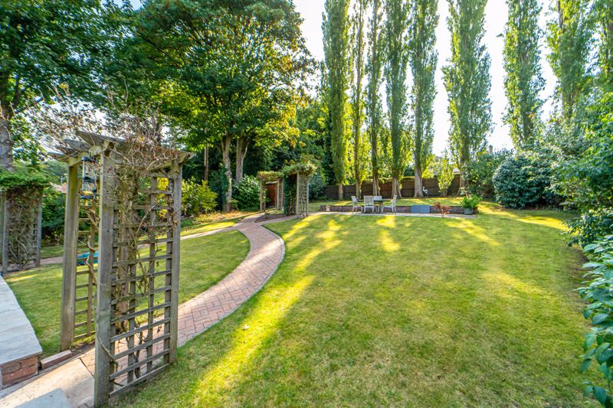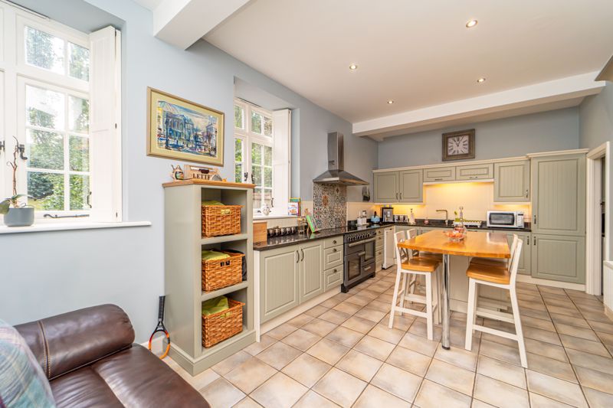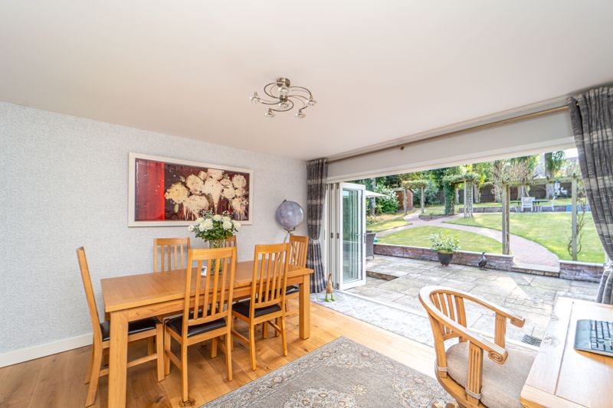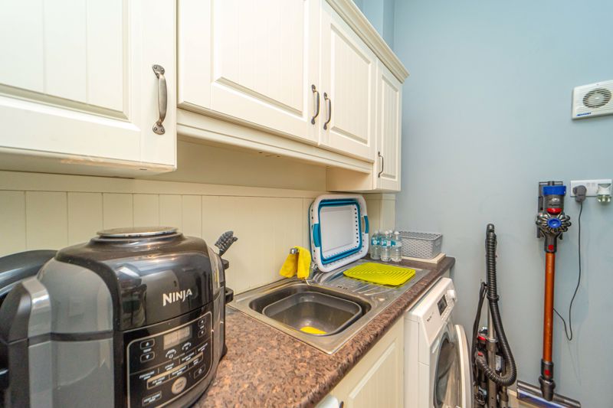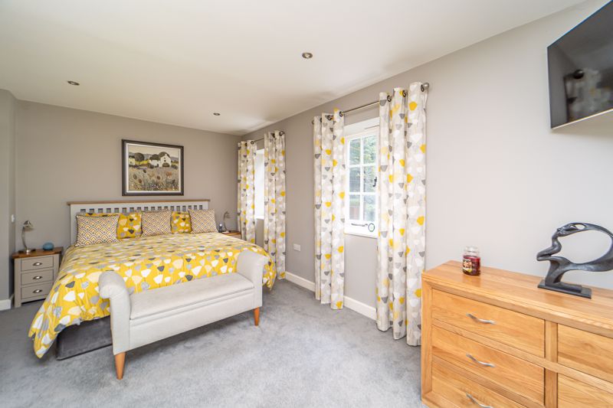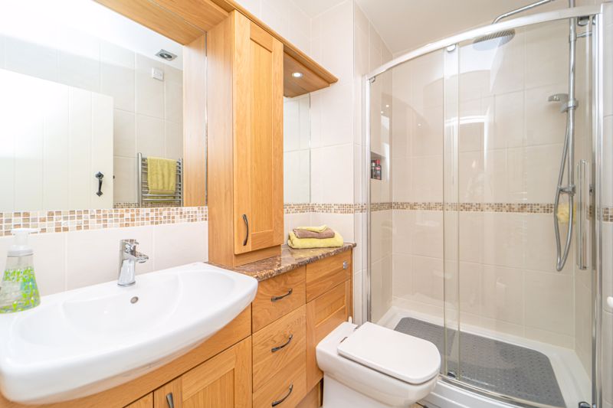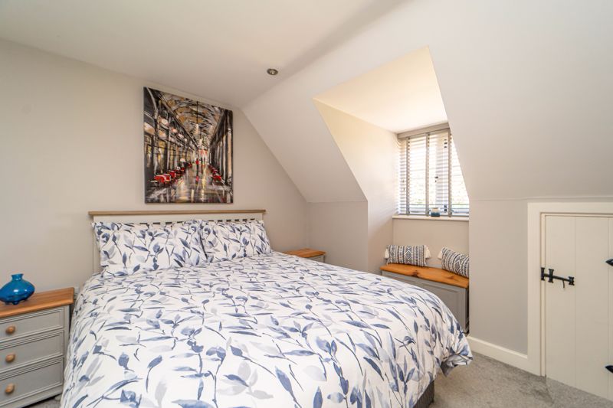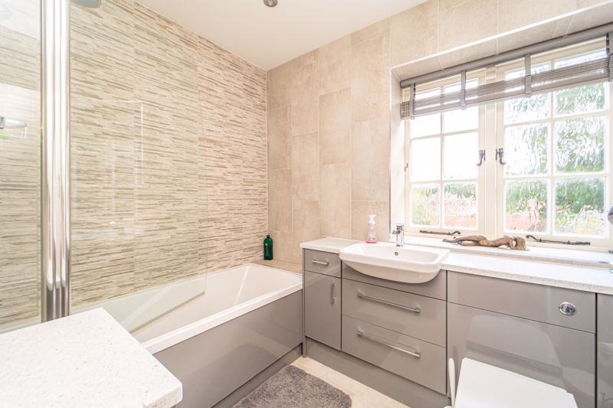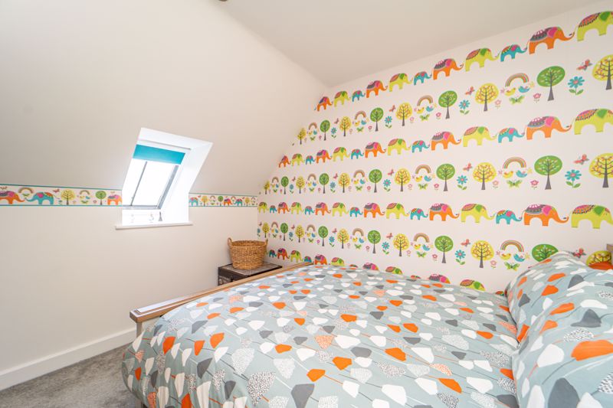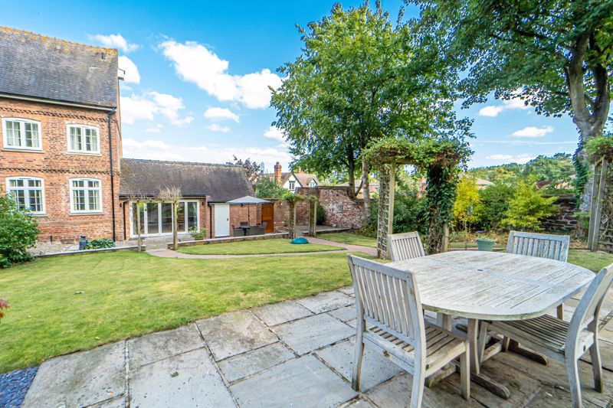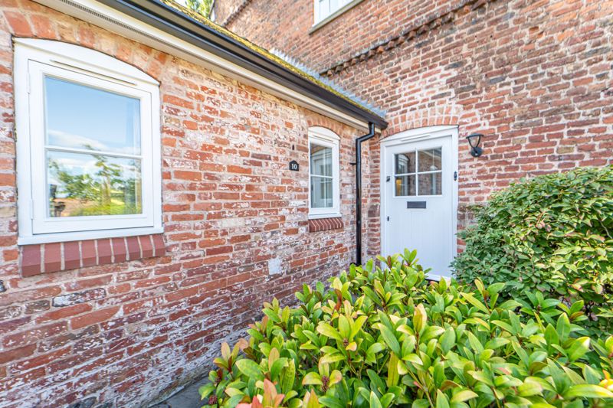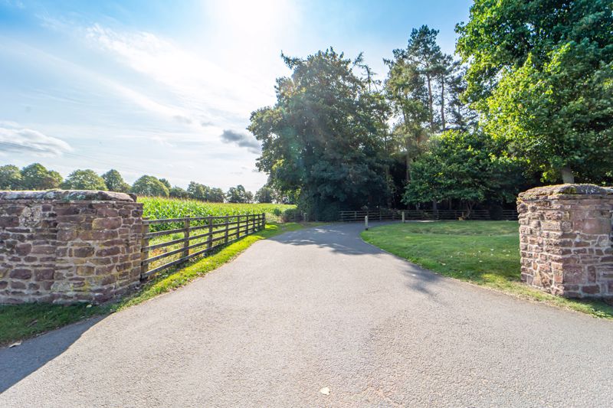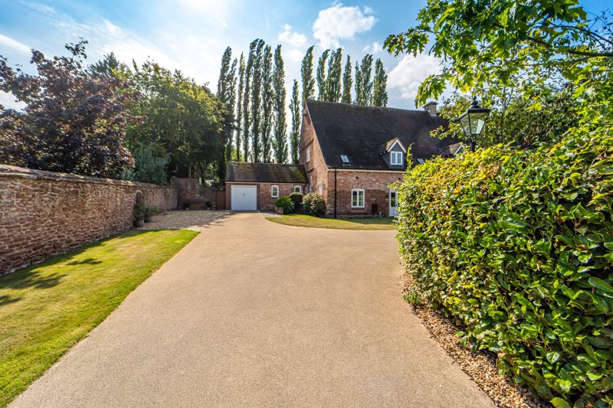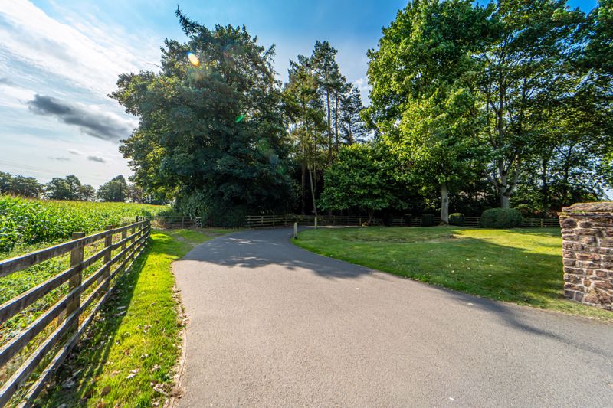Longford Park, Longford
Newport,
Shropshire, TF10 8LW
Offers in Excess of £600,000
- No Onward Chain
- Grade 2 Listed Property Within An Exclusive Development
- Detached Garage and Driveway With Parking For Several Vehicles
- Large Private Rear Garden
- Opportunity to Extend Accommodation ( Subject to Planning Consent)
- Kitchen/Breakfast/Family Room
- 2 Reception Rooms
- Master Bedroom with En-Suite
- 2 Further Bedrooms
- Family Bathroom
This Grade 2 listed property is positioned on a large plot within an exclusive development between the market town of Newport and the sought after village of Edgmond. The present owners have maintained and enhanced their home to a high standard giving consideration to the standard of fixtures and fittings and the requirements of modern family living whilst retaining character features. Accommodation is over three floors and currently the property has three bedrooms however was originally purchased with four. (There is provision for the fourth bedroom to be reinstated). Planning Permission has previously been passed for a single storey extension to the ground floor dining room ( Planning Permission would need to be re applied for ). Recent works have included: Oak bifold doors, bespoke wooden shutters, oak flooring and staircase, new bathroom, LED lighting throughout and Superfast Fibre Broadband.
Longford Park benefits from being within Newport school catchment area and is close to the A518 and A41 commuter links to Telford, the M54 and M6. Telford railway station has regular services to Wolverhampton, Birmingham and connections to London Euston. Newport has a range of pubs, eateries and independent shops including Waitrose. Community life centres around Cosy Hall and The Hub which hosts a range of activities and clubs for all ages.
Outside.
The property is approached over a driveway leading to the main entrance and garage. The driveway has parking for several vehicles and a gated side access to the rear garden. Gardens to the front are mainly laid to lawn with a large bed of established shrubs. The garage has an up and over door, light, power and additional roof storage. There is additional access from the rear garden. The large rear garden is laid to lawn and fully enclosed making this ideal for children and pets. There are two paved terraces and mature shrubs, hedging and specimen trees. Trees to the rear of the garden have a Tree Preservation Order on them.
Ground Floor.
The entrance hall has a guest cloakroom/boot room and stairs to the first floor landing. The kitchen/breakfast/family room has a range of wall and base units, breakfast bar with granite worksurfaces over and stainless steel sink. Integrated appliances include a Professional Rangemaster Cooker with extractor over, dishwasher, fridge and freezer. The laundry has a range of wall and base cupboards with work surfaces over and standing space and plumbing for a washing machine and a tumble drier. The sitting room is access via an oak staircase and has a front garden aspect. To the centre of the room is an Esse Stove set into an inglenook fireplace with oak beam over. The second reception room is currently used as a dining room and has dual aspect windows including bi- fold doors opening onto the rear garden terrace.
First Floor.
Bedrooms 2 and 3 are both double rooms and have a front aspect. Bedroom 2 has a fitted wardrobe and under eaves storage.
Second Floor.
The master bedroom is a large double rooms with fitted wardrobes and drawers providing an abundance of storage. The en-suite has a shower cubicle with mains shower and wash hand basin and W.C set into a vanity unit. The family bathroom has a panelled bath with side screen and mains shower over and under floor heating. A wash hand basin and W.C is set into a vanity unit. The landing has the original door to bedroom 4 where the wall can be reinstated to part of the master bedroom. There is access to an insulated and fully boarded loft with ladders.
Tenure: Freehold
Council Tax Band: F
EPC Rating: N/A Grade 2 Listed
Services: Mains Water, Electricity, Sewage. Oil Central Heating and Esse Stove
Management Fee: Approx £73.00 per month.
Click to enlarge
Newport TF10 8LW




