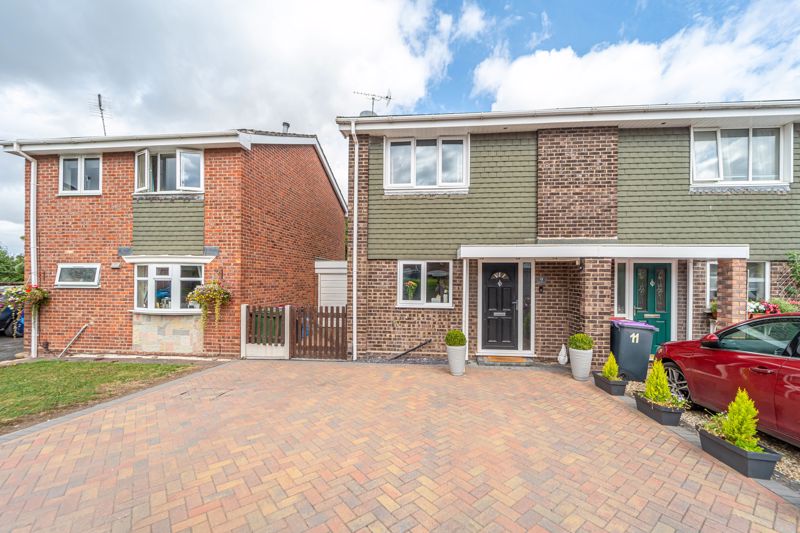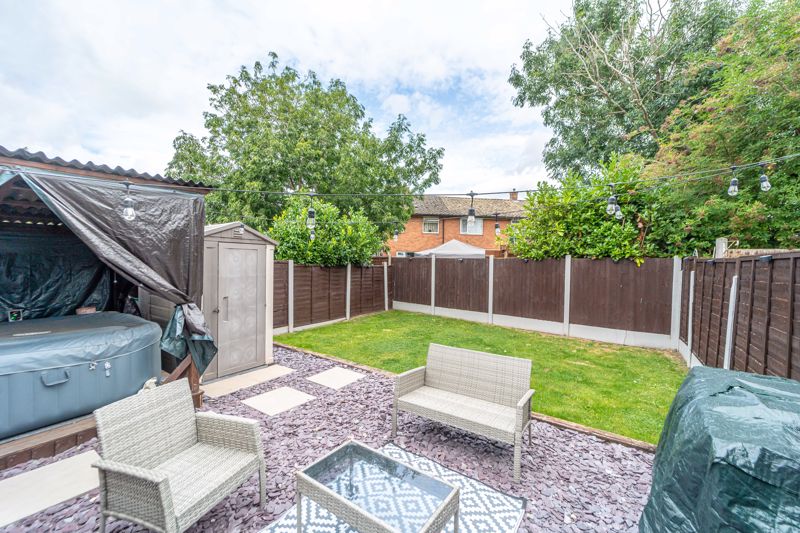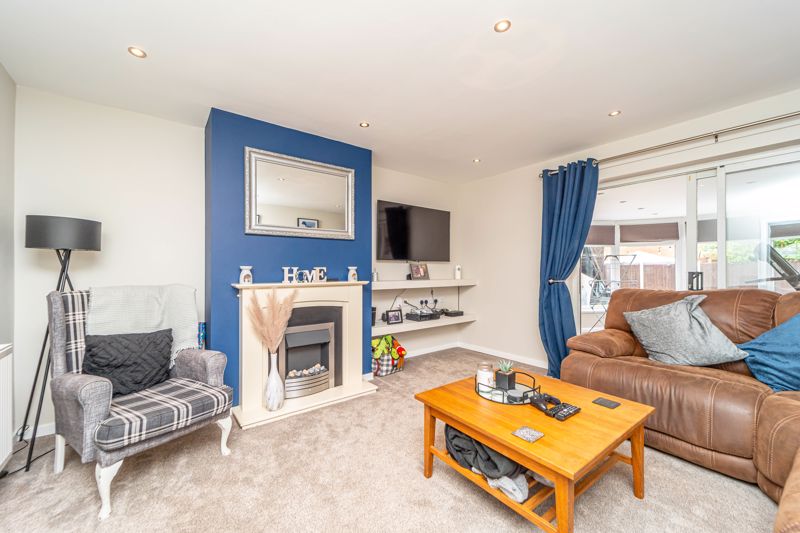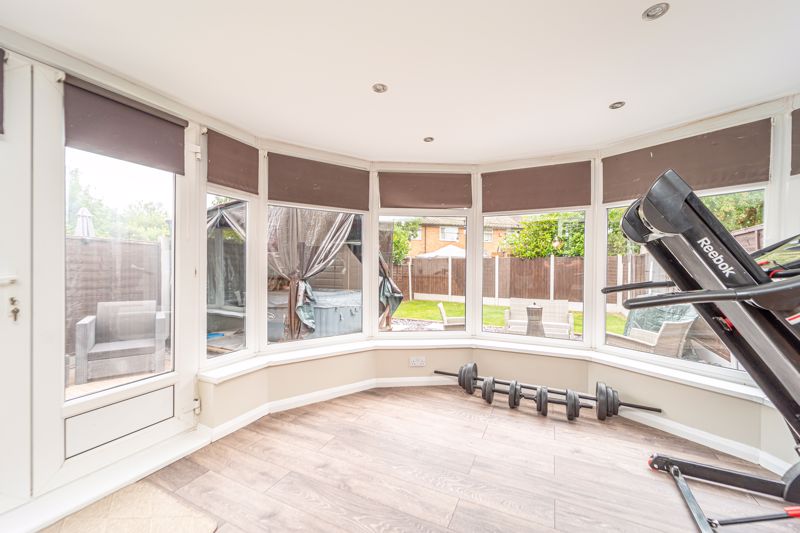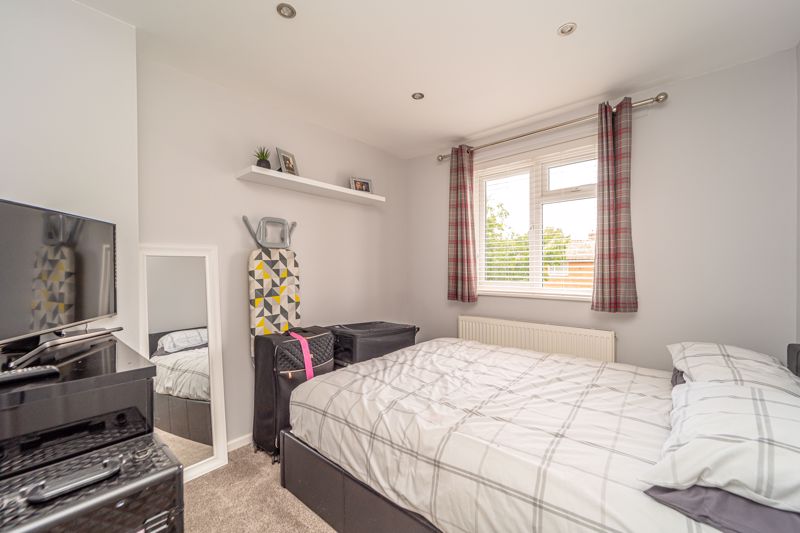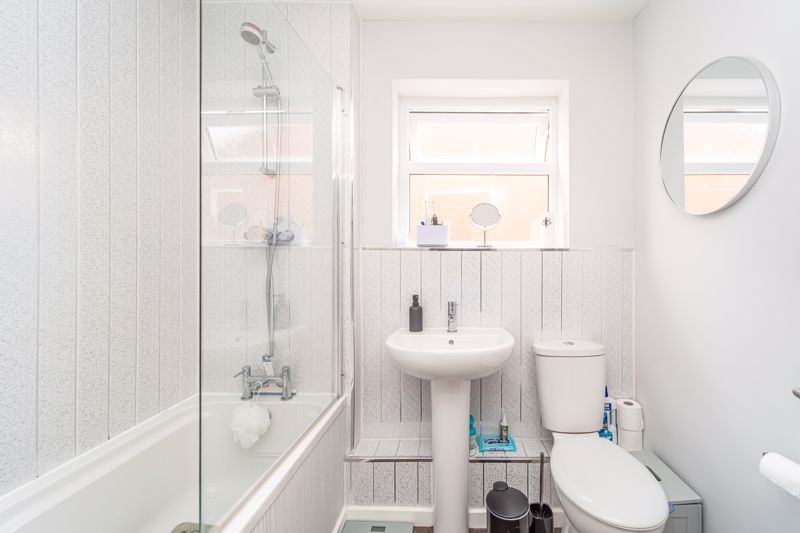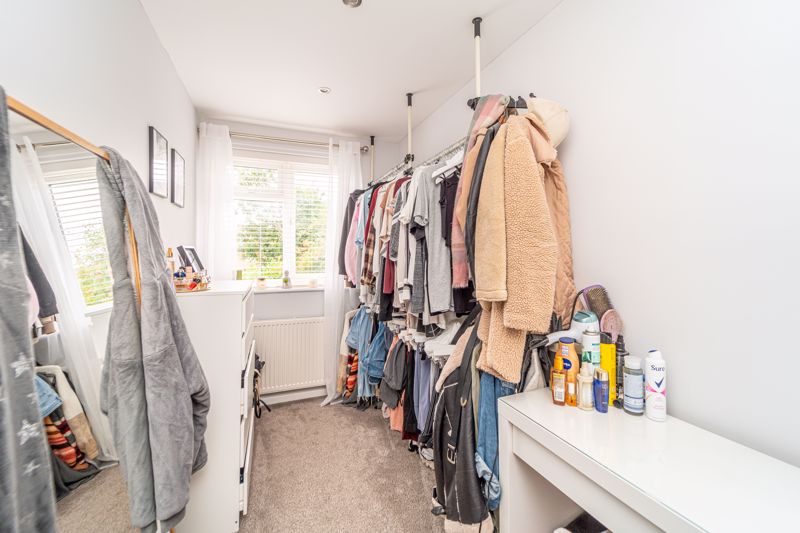Stretton Avenue, Newport
Newport,
Shropshire, TF10 7SF
Offers in the Region Of £230,000
- Cul-de-Sac Position
- Close to Newport High Street and Highly Regarded Schools
- Garage and Driveway with Parking for Several Vehicles
- Good Size Rear Garden
- Kitchen
- Living Room
- Conservatory
- Three Bedrooms ( Two Double, One Single)
- Bathroom
This three bedroom property is positioned within s small cul-de-sac close to Newport High Street, highly regarded schools, doctors surgery and a bus stop. The present owners have recently improved their home and recent works include: re wiring, new windows throughout, new radiators, heating thermostat, 200mm loft insulation, new bathroom, cooker and smoke alarms. Ground floor accommodation is deceptively spacious with a large living room and conservatory. The rear garden has been landscaped and is fully enclosed making this ideal for children and pets. The block paved driveway provides parking for several vehicles.
Outside.
The property is approached over a block paved driveway leading to the main entrance. garage and side access. There is a gated fence to the side of the property. The rear garden is fully enclosed and is mainly laid to lawn with a low maintenance seating area with a slate base and an adjacent paved patio currently providing space for a hot tub ( hot tub not included in the sale). The garage has an up and over door, power and light. there is access to the garage from the rear garden.
Ground Floor.
The entrance has a useful under stairs cupboard and stairs rise to the first floor landing. The kitchen has a range of modern wall and base units with work surfaces over, stainless steel sink and draining board. Integrated appliances include a gas hob with extractor over and electric cooker. There is plumbing and standing space for a washing machine. A door provides access to the side of the property. The living room has a rear garden aspect with patio doors opening into the conservatory. To the centre of the room is an electric fire with modern surround. The conservatory is currently used as a dining room and has double doors to the rear garden patio.
First Floor.
Bedroom 1 is a double bedroom with a front aspect. Bedroom 2 is a double bedroom looking onto the rear garden. Bedroom 3 is a single room and is currently used as a dressing room. The bathroom has a panelled bath with mains shower over, pedestal wash hand basin and W.C. There is loft access from the landing.
Tenure: Freehold
Council Tax: B
EPC Rating: D
Services: All mains gas, electric, water and drainage.
Click to enlarge
Newport TF10 7SF




