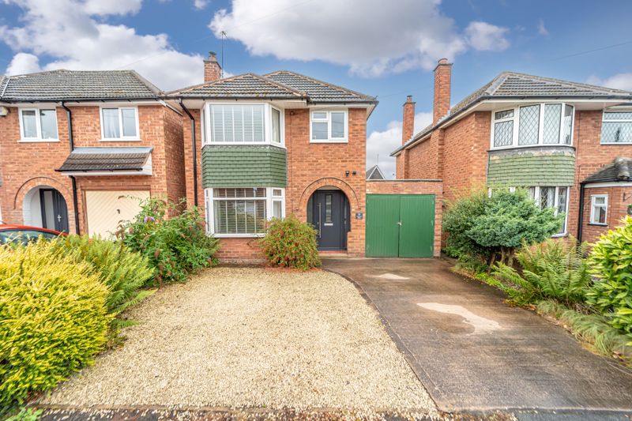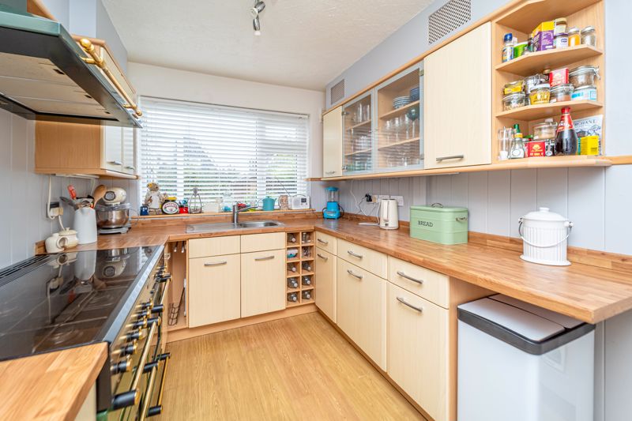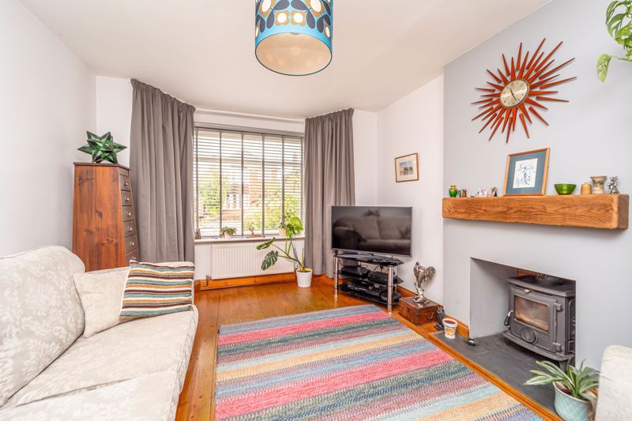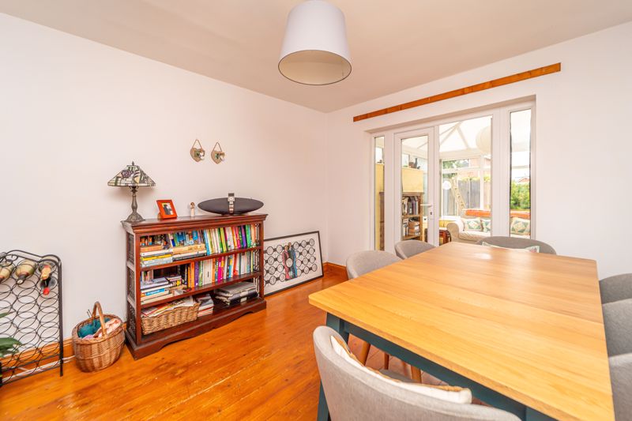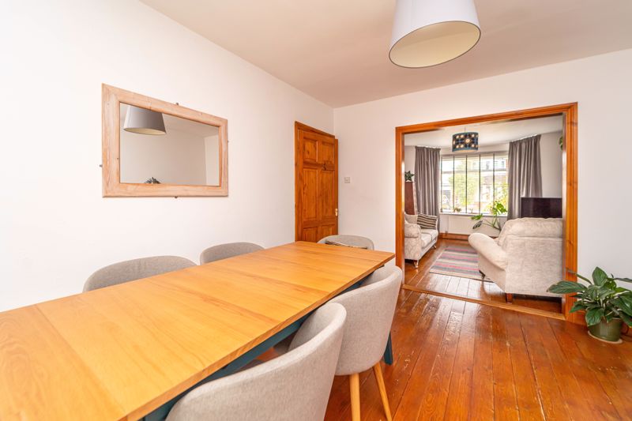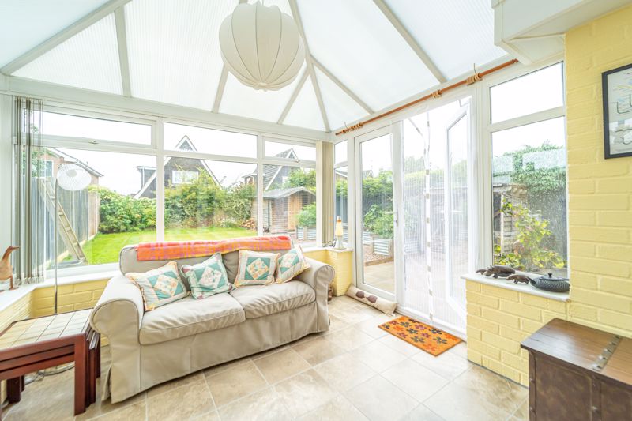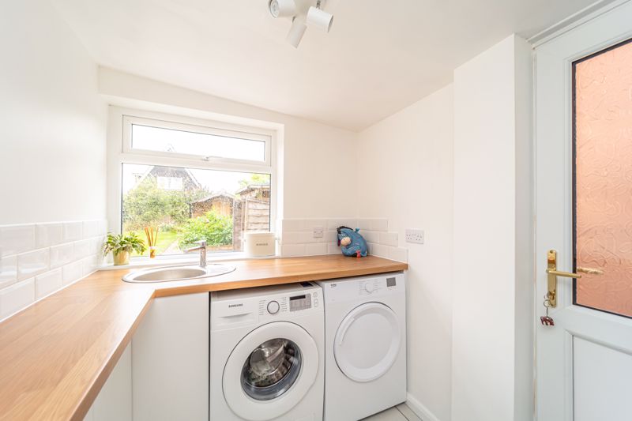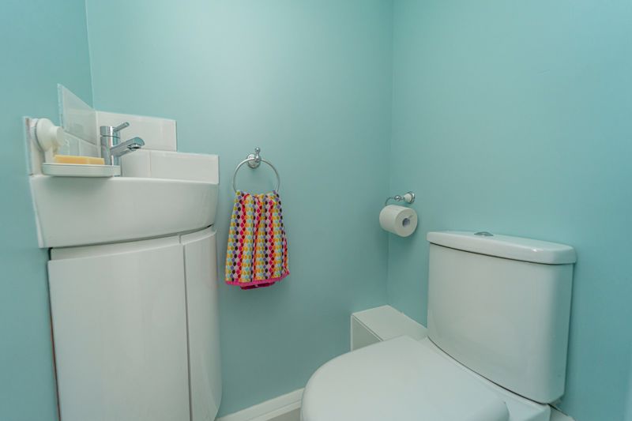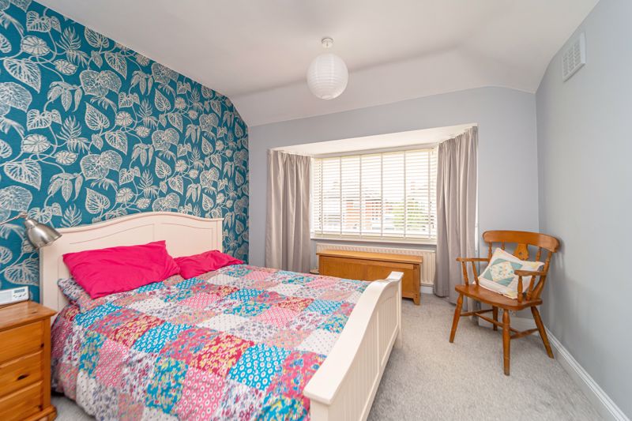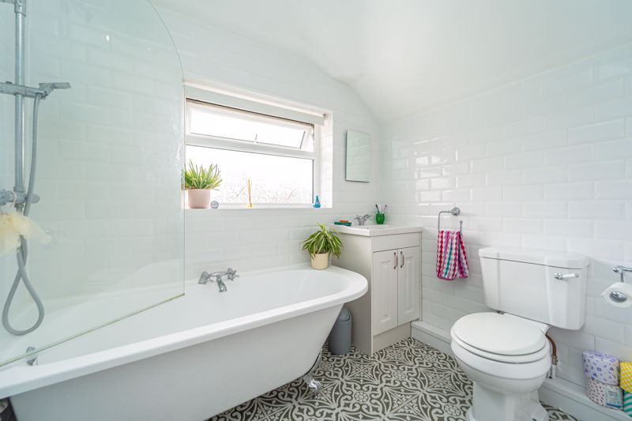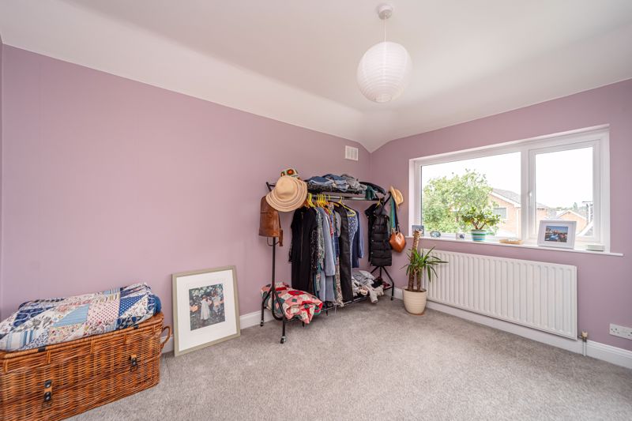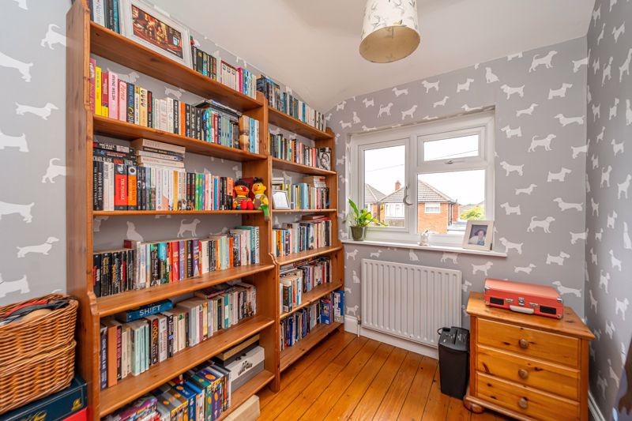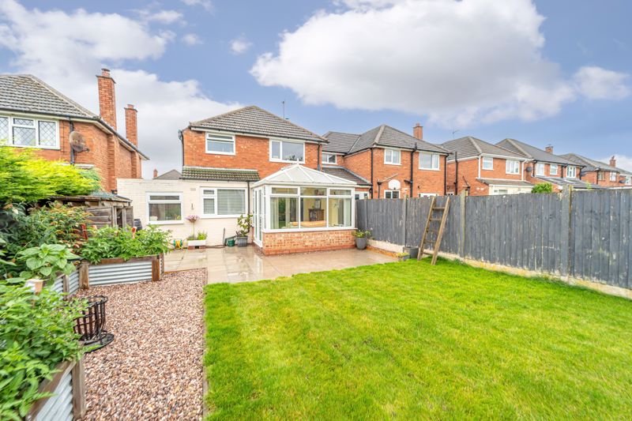Vineyard Drive, Newport
Newport,
Shropshire, TF10 7DE
Offers in the Region Of £290,000
- No Onward Chain
- Good Size Rear Garden
- Garage and Driveway
- Kitchen
- Sitting Room with Wood Burner
- Dining Room
- Conservatory
- Guest Cloakroom and Utility Room ( Recently Refitted)
- 3 Bedrooms ( 2 Double, 1 Single)
- Recently Refitted Bathroom
This three bedroom detached property is situated close to Newport High Street, highly regarded schools, a bus route and canal side walks. The present owner has maintained and updated the property to a good standard and works include new double glazed windows, composite front door, a refitted bathroom and utility room and carpets to the stairs and first floor. To the outside the lawn has been re-turfed and a new patio has been laid. The property has been redecorated throughout with made to measure blinds to some of the windows. There is a large garden to the rear and a driveway to the front provides parking for two vehicles.
Newport has a range of pubs, eateries, independent shops and supermarkets including Waitrose. Community activities for all ages centre around The Hub and Cosy Hall. Activities include walking groups, U3A and a variety of exercise classes. There is a regular bus service between Stafford , Newport and Telford. Nearby the A41 provides a commuter link to the M54 and M6 while the A518 links to Stafford and Telford. Stafford mainline station has regular services to Manchester, Birmingham and London Euston.
Outside.
The property is approached over a hardstanding and gravel driveway which leads to the main entrance and the garage. There is a gated side access to the rear garden. The garage has light and power and is currently split into two parts. To one side is a walk in pantry/office accessed from the kitchen and to the other side is a store accessed from the driveway. The partition wall can be easily removed to convert back to a garage. The rear garden is fully enclosed making this ideal for children and pets. The garden is mainly laid to lawn with raised beds, a large paved patio ideal for outdoor entertaining, a log store and garden shed with power and light.
Ground Floor.
The entrance hall has wooden flooring , a useful under-stairs cupboard and stairs to the first floor. The sitting room opens into the dining room with wooden flooring throughout. The sitting room has a large bay window to the front and to the centre of the room is a wood burner set into the chimney breast with a timber shelf over. The dining room has access to the kitchen and patio doors which open into the conservatory. The kitchen has a range of wall and base units with work surfaces over, stainless steel sink and draining board. Integrated appliances include a Rangemaster gas cooker with extractor over. There is standing space for a fridge freezer and plumbing for a single sized dishwasher. From the kitchen is access to a walk in pantry which can be used as storage or as a home working space. The utility room has a range of base units with work surfaces over and standing space and plumbing for a washing machine and tumble drier. A door provides access to the rear garden. The guest cloakroom is accessed from the utility room.
First Floor.
Bedroom 1 is a large double room with a large bay window to the front. Bedroom 2 is a large double room with a rear garden aspect. Bedroom 3 is a single room which is currently used as an office. The bathroom has a freestanding bath with mains shower over and a wash hand basin and W.C within a vanity unit.
Tenure: Freehold
Council Tax Band: C
EPC Rating: E
Services: All Mains Gas, Electric, Water and Drainage. Wood Burner.
Click to enlarge
Newport TF10 7DE




