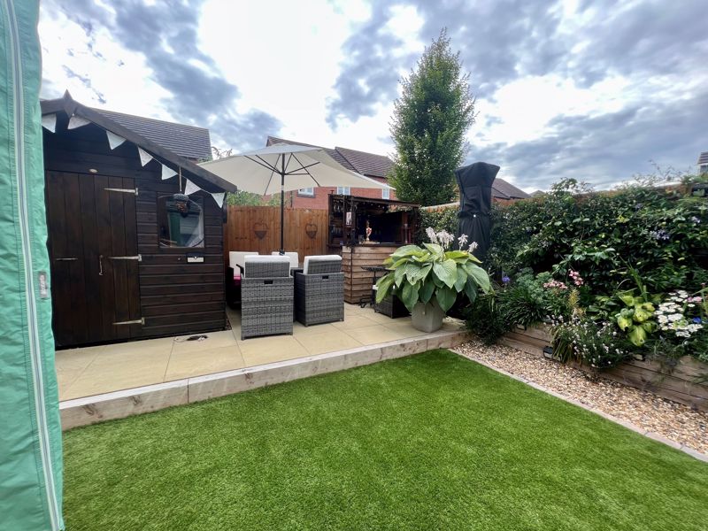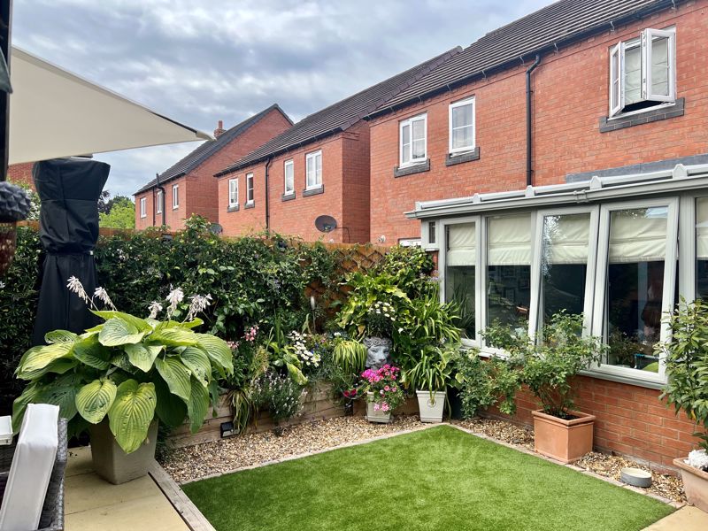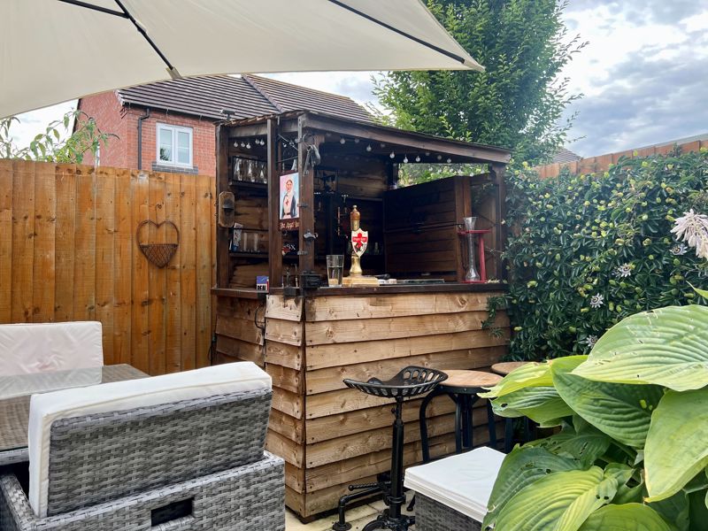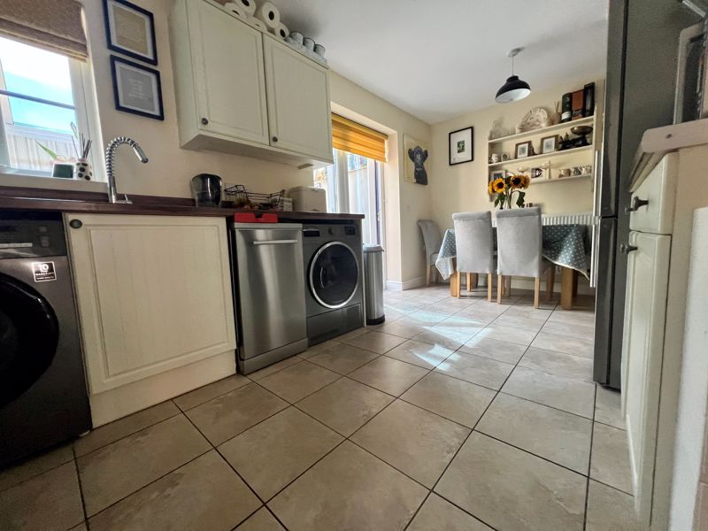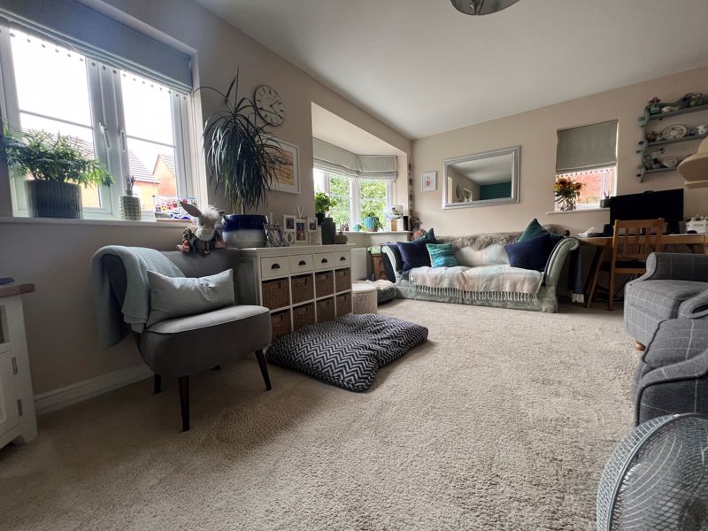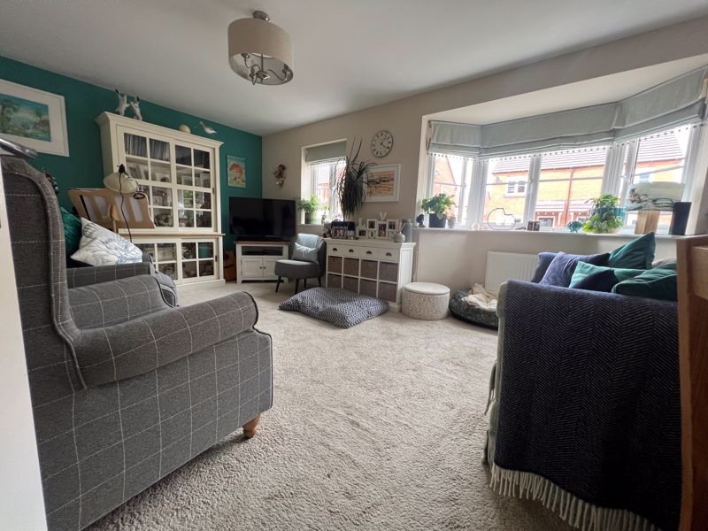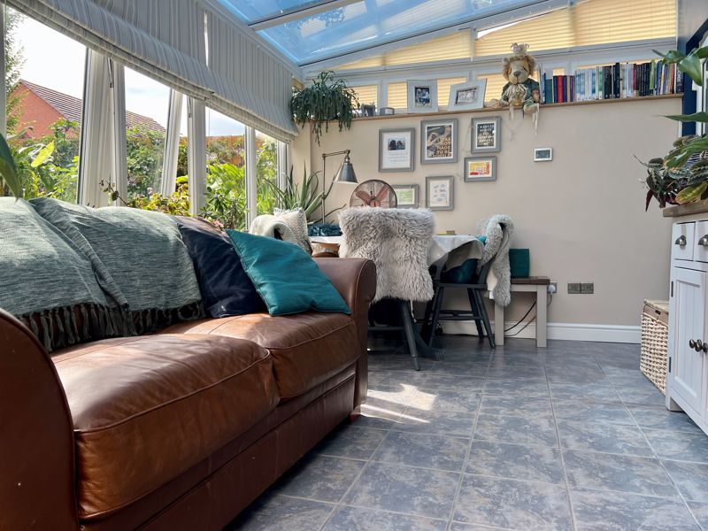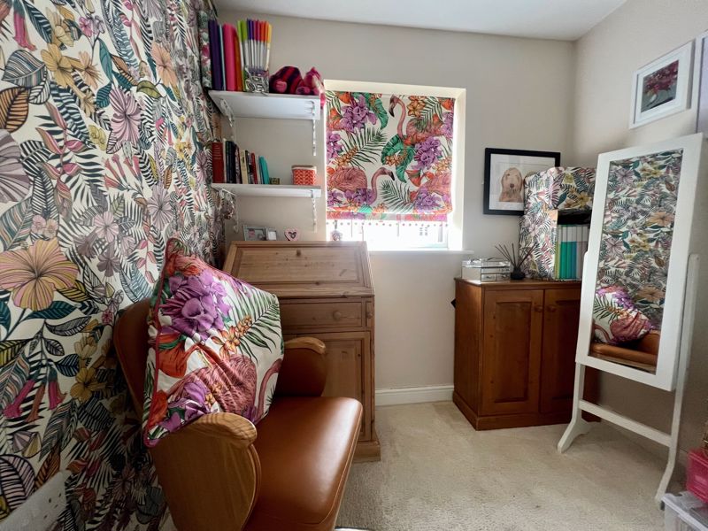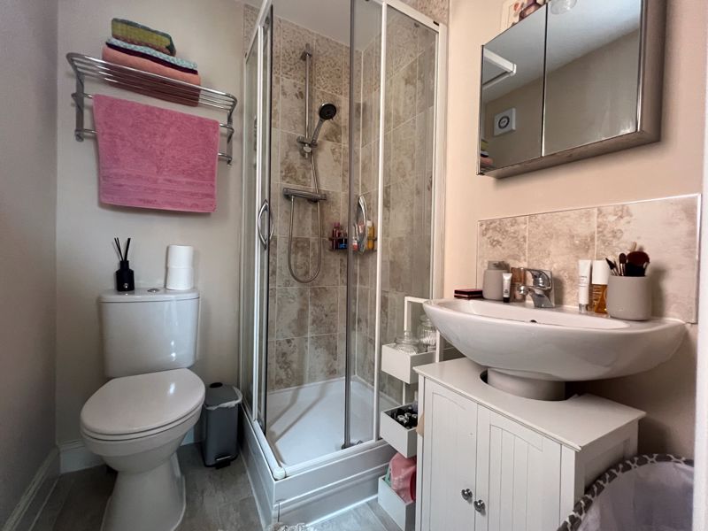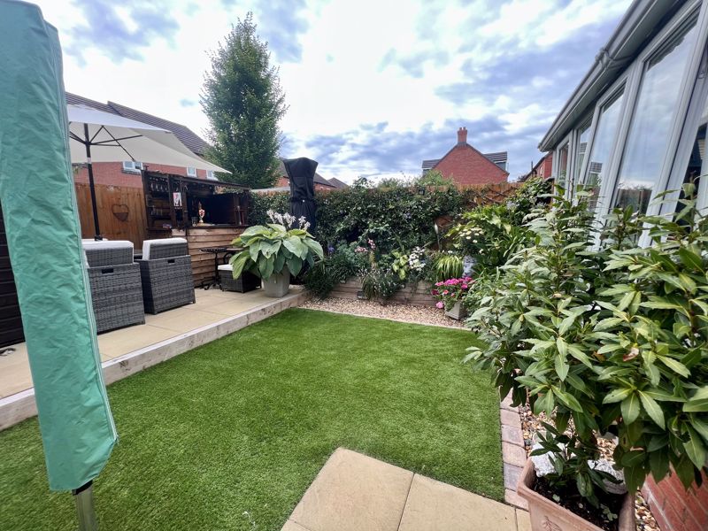Audley Park,
Newport,
Shropshire, TF10 7GH
Offers in the Region Of £250,000
- Cul-de-Sac Position
- Close to Highly Regarded Schools and Newport High Street
- Rear Garden with Bar and Shed
- Sitting Room
- Kitchen Dining Room
- Conservatory
- Guest Cloakroom
- Master Bedroom with En- Suite
- 2 Further Bedrooms
- Family Bathroom
This three bedroom property was built by Shropshire Homes and is situated in a cul-de-sac close to highly regarded schools and Newport High Street. This property has been maintained to a good standard by the present owners and the layout is ideal for modern family living. The property also benefits from a large conservatory with underfloor heating, an outdoor bar and entertaining area and a garden shed.
Newport has a range of pubs, eateries, independent shops and supermarkets including Waitrose. Newport has a regular bus service that runs between Stafford, Newport and Telford. The nearby A41 is a commuter link to the M54 and the A519 to the M6. Stafford mainline station has regular services to London Euston, Birmingham and Manchester.
Outside.
The property is approached over a private tarmacadam driveway with an adjacent paved pathway to the main entrance at the side of the property. There is gated side access to the rear garden. the rear garden is fully enclosed making this ideally suited for children and pets. The garden has astro turf and raised beds bursting with well established shrubs and perennials. A paved raised entertaining area has a bar complete with optics, beer pumps and a fridge. A garden shed and low level storage box provides useful outdoor storage.
Ground Floor.
The entrance hall has a guest cloakroom and access to the kitchen and sitting room. The spacious sitting room has windows to three aspects including a large bay window ,providing an abundance of natural light. The kitchen/ dining room has a range of wall and base units with work surfaces over and stainless steel sink and draining board. Integrated appliances include a Rangemaster gas cooker with extractor over and dishwasher. There is plumbing and standing space for a washing machine and fridge freezer. French doors open into the conservatory with underfloor heating and double doors open onto the rear garden.
First Floor.
Stairs rise from the kitchen /dining room to the first floor landing. The master bedroom is a double room with a front aspect. The en-suite consists of a shower cubicle with mains shower, pedestal wash hand basin and W.C. Bedroom 2 is a double room with mirrored wardrobes to one wall and additional built in storage to another wall. Bedroom 3 / study is a single room with a rear garden aspect. The family bathroom has a panelled bath with side screen and hand held shower over, pedestal wash hand basin, W.C and a heated towel rail. Access to an insulated and boarded loft with ladders is from the landing.
Tenure: Freehold
Council Tax Band: B
EPC Rating: C
Services: All Mains Gas, Electric, Water and Drainage
Newport TF10 7GH





