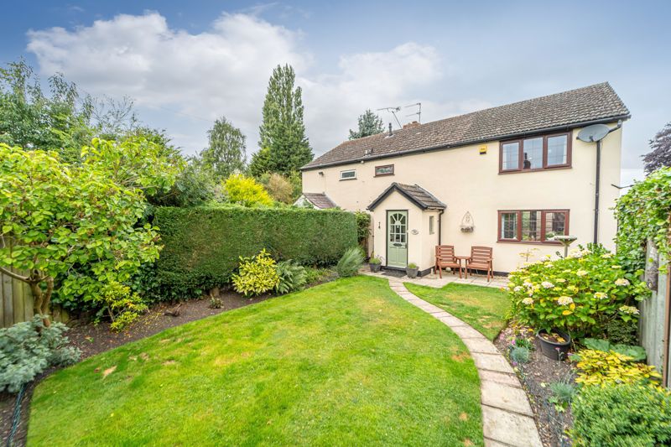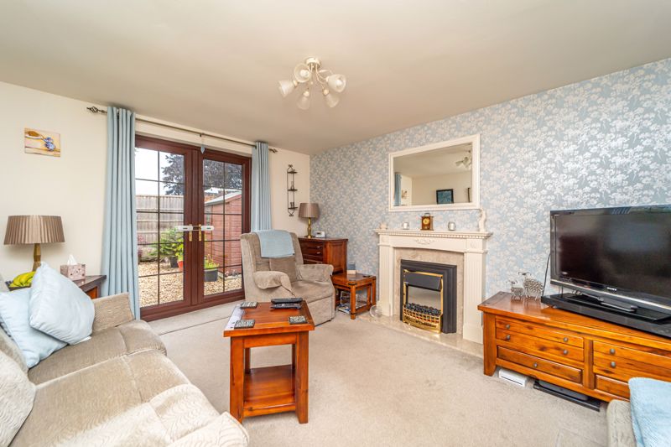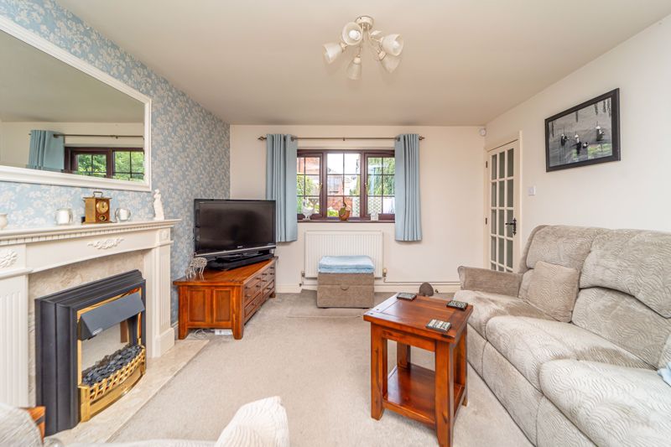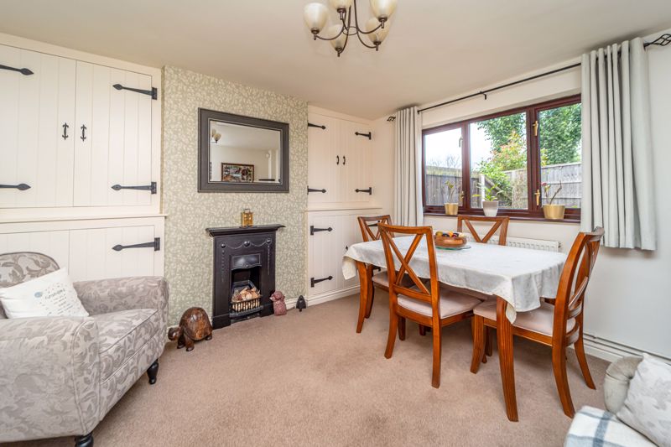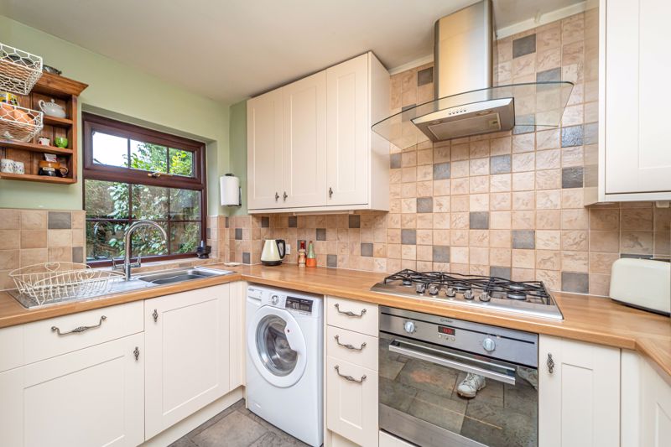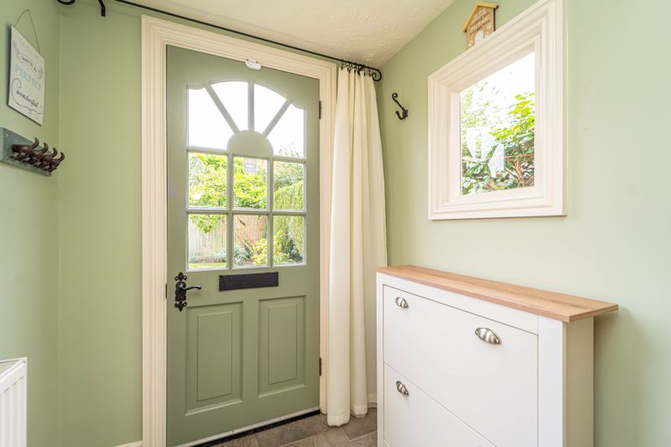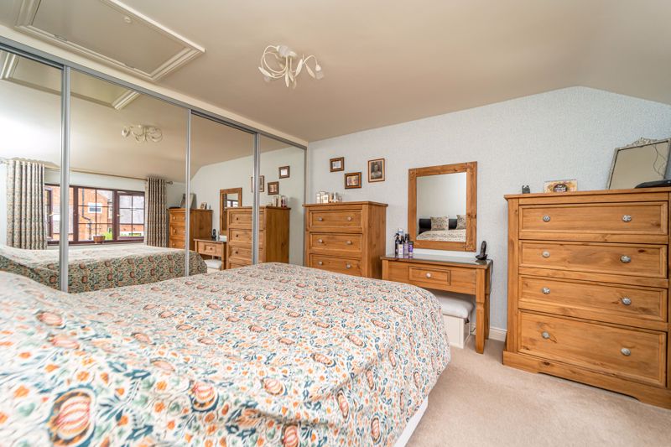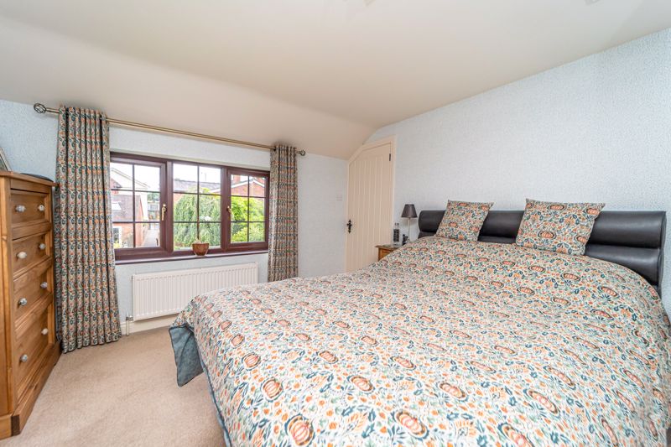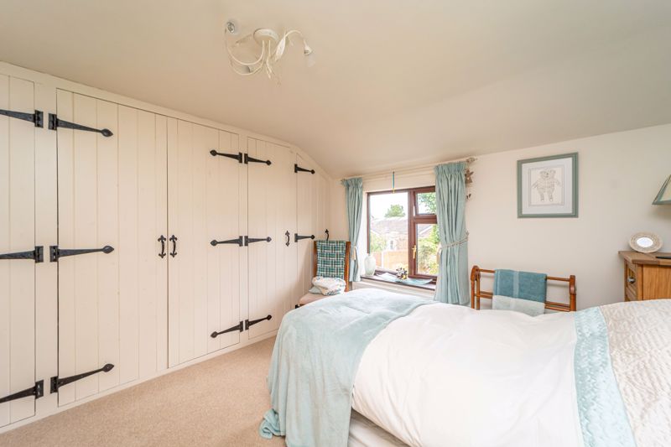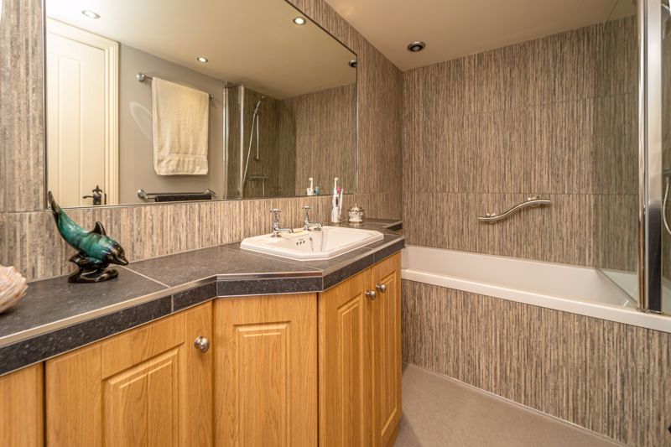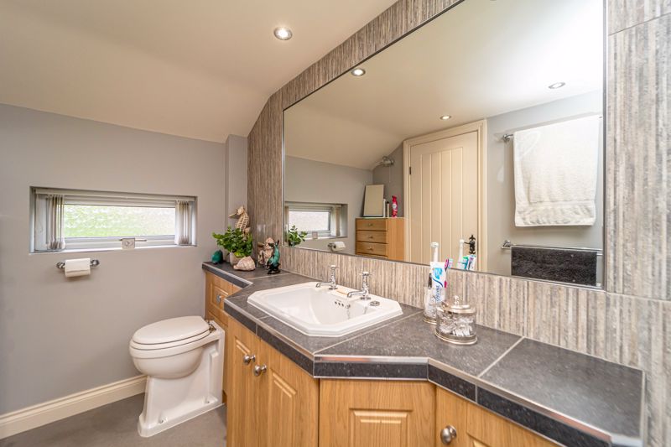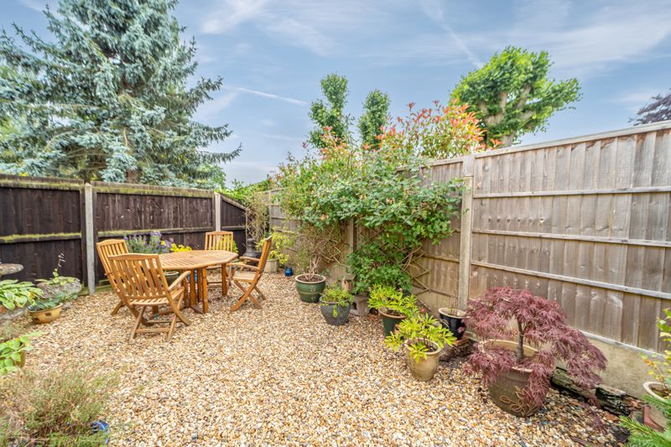24 Wellington Road, Newport
Newport,
Shropshire, TF10 7HD
Offers in Excess of £215,000
- No Onward Chain
- Town Centre Position
- Private Front and Rear Gardens
- On Street Parking
- Porch/Boot Room
- Kitchen
- 2 Reception Rooms
- 2 Large Double Bedrooms
- Bathroom
Caerhays Cottage is in a secluded location in the heart of Newport town. Its name translates from Cornish to English as "enclosed castle" and it is indeed enclosed, being surrounded by private gardens giving it a feeling of a peaceful oasis, which is apparent when you step through the gate into the garden. Caerhays benefits from well-proportioned accommodation throughout and the present owner has maintained the property to a good standard including a bespoke fitted bathroom, ample storage and, to the outside, fully enclosed gardens. With its versatile accommodation, the cottage would suit a range of buyers, whether a first time buyer, someone who needs to be closer to amenities, an investor or a buyer looking for a lock up and leave property. Caerhays Cottage is accessed via a pathway off the Wellington Road opposite the United Reform Church. There is no designated parking, however there is parking on the Wellington Road. Newport has a range of eateries, pubs independent shops and supermarkets including Waitrose. Newport has an active community and include U3A, Rotary Lite, walking groups, Knitting and Natter to name but a few. Nearby the A41 provides a commuter link to the M54 and Stafford mainline station has regular services to London Euston, Birmingham and Manchester.
Outside.
The property is approached over a gated pavioured path from the Wellington
Road. A garden gate opens onto a winding path which leads through the front
garden to the main entrance. The gardens are fully enclosed making it safe for
children and pets. The front garden is mainly laid to lawn, with mature
borders. There is side access to the private rear garden which is of low
maintenance while providing a seating/entertaining area.
Ground Floor.
The porch has heating and light, with space for coats and shoes. Onto the
entrance hall having access to the kitchen and sitting room and a useful
under-stairs storage cupboard.
The kitchen (10 ' x 8'11) has a range of wall and base units with work surfaces over,
stainless steel sink and draining board. Integrated appliances include a gas
hob with extractor over and electric oven. There is standing space for a fridge
freezer and a washing machine. The kitchen has a front garden aspect.
The sitting room ( 13'5 x 11'1) has dual aspect windows including French doors to the rear
garden. To the centre of the room is an electric fire with a marble surround
and a cast mantlepiece.
The dining room ( 12'2 x 12') has a large window to the rear garden, a feature cast fireplace and handcrafted storage cupboards ( including drinks cabinet) to either side of the chimney breast. Stairs rise to the first floor landing.
First Floor.
Bedroom 1 ( 11'5 x 11'1 excluding wardrobe) is a large double bedroom with built-in mirrored wardrobes to one wall providing an abundance of hanging and shelf space. Bedroom 2 ( 11'11 x 10'2 excluding wardrobe) is also a large double bedroom with a rear garden aspect and hand-crafted storage and wardrobes to one wall providing hanging and shelf space. The bathroom consists of a panelled bath with mains shower over, a wash hand basin and WC are set into a vanity unit with a large mirror over with a further unit providing shelving and drawer space.
Tenure: Freehold
Council Tax Band: A
EPC Rating: D
Services: All Mains, Gas, Electric, Water and Drainage
Click to enlarge
Newport TF10 7HD




