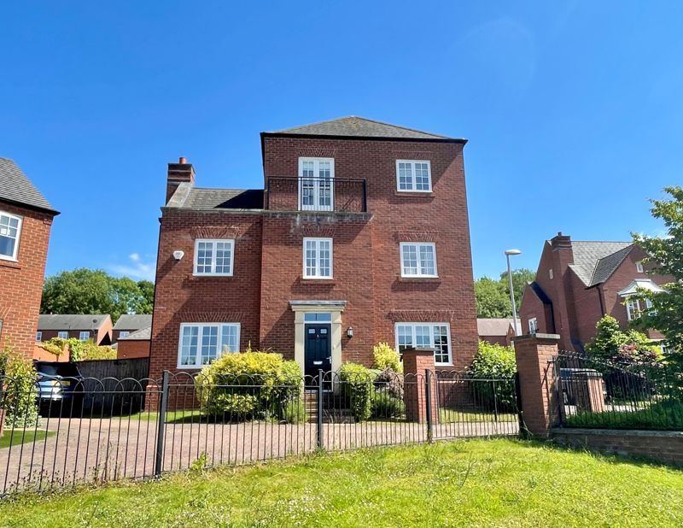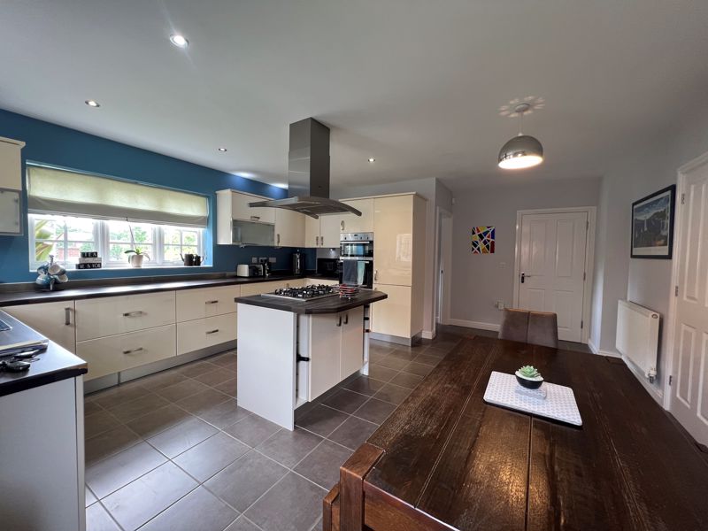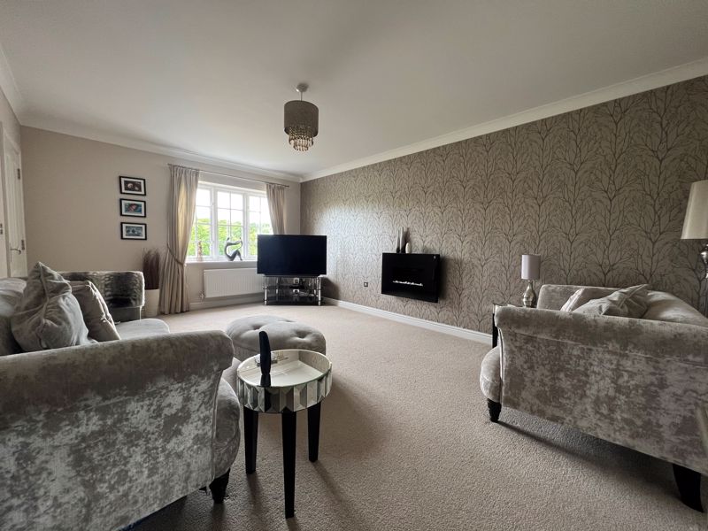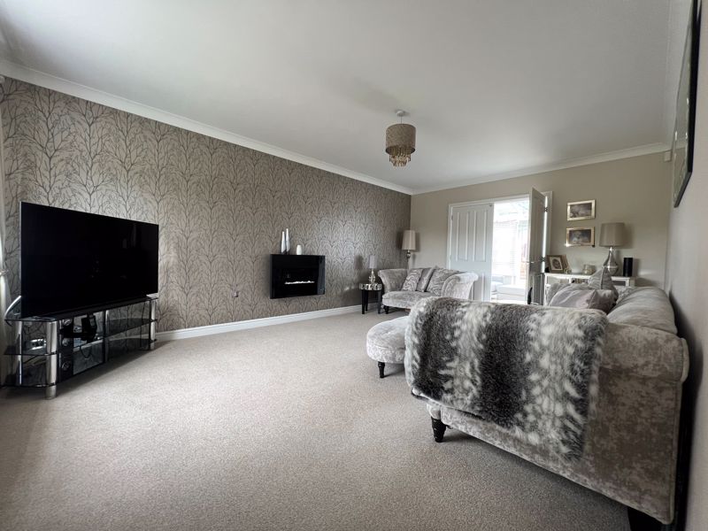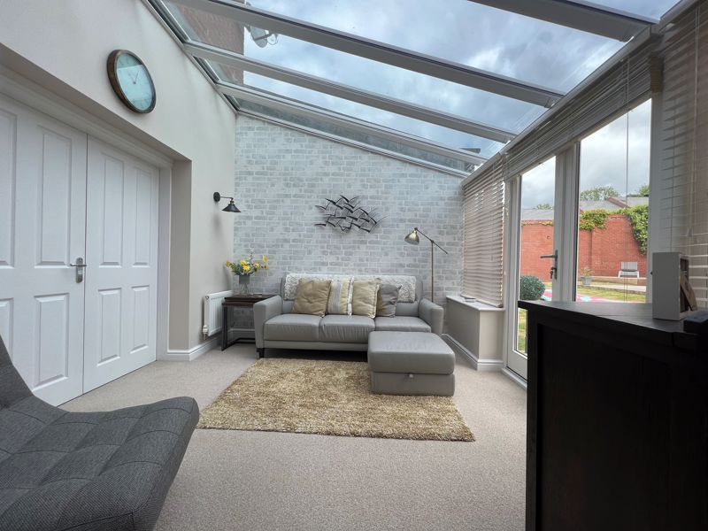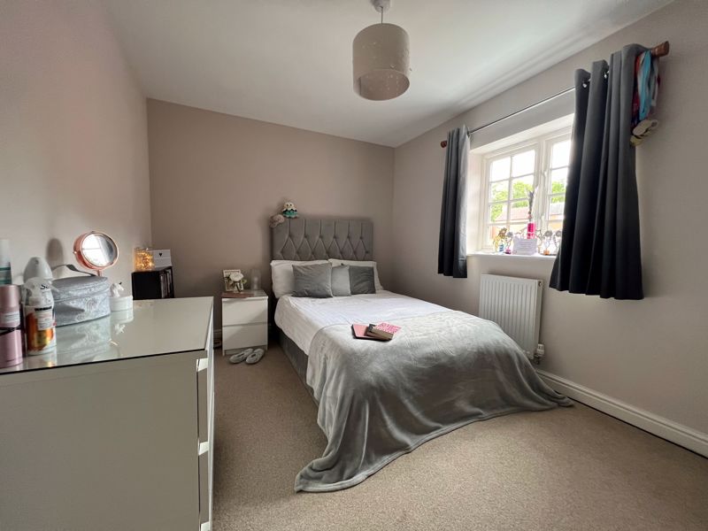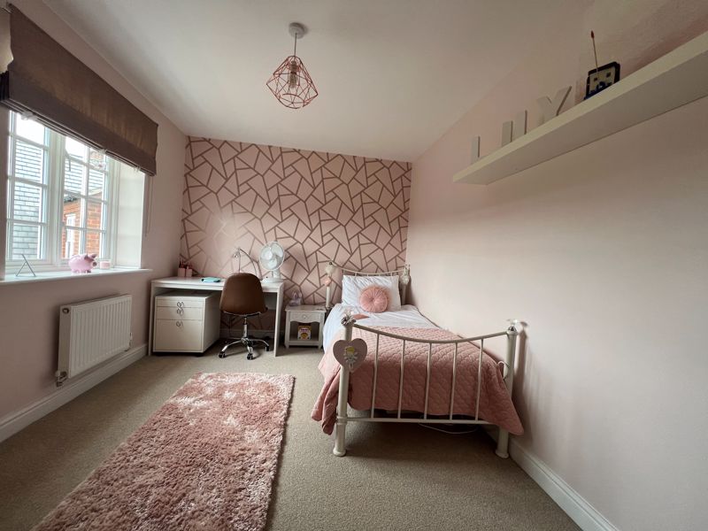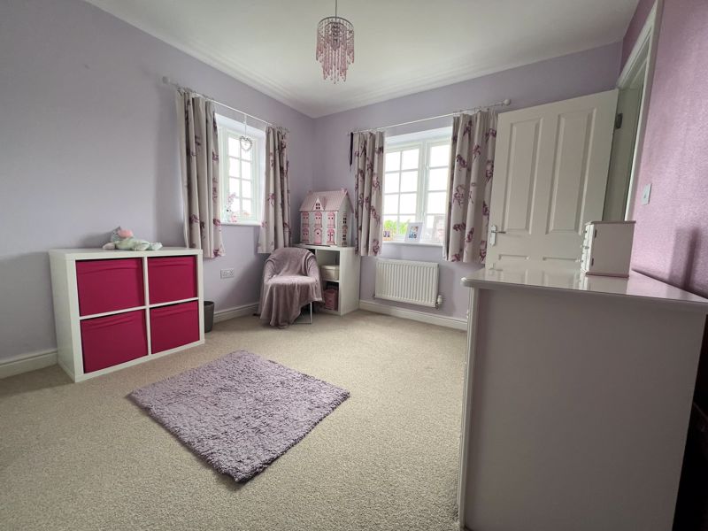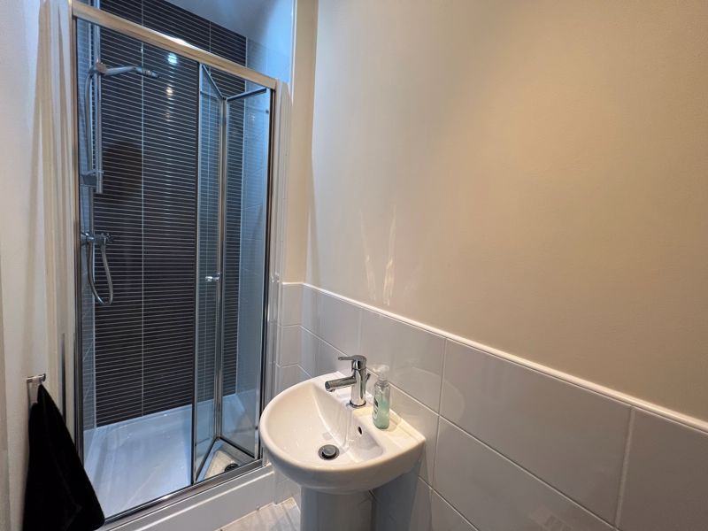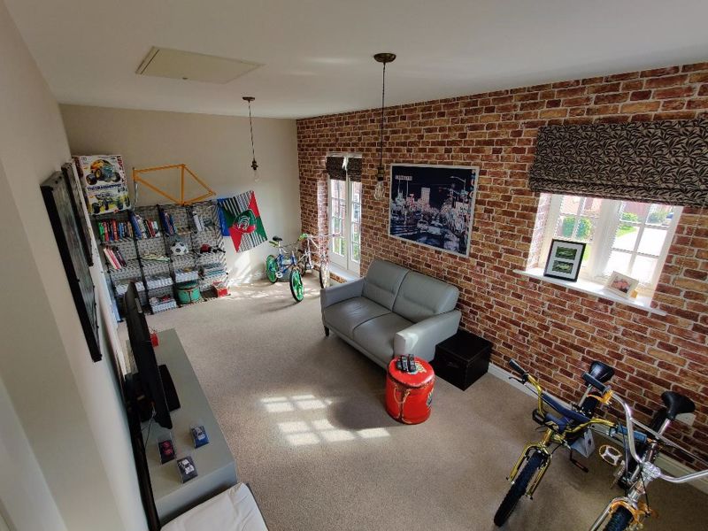Jarrett Walk, Muxton
Telford,
Shropshire, TF2 8TA
£489,995
- Detached Family Home on a Substantial Plot
- Detached Double Garage with Parking for 3 Cars
- Kitchen Breakfast Room
- 2 Reception Rooms
- Conservatory/Family Room
- Laundry Room and Guest Cloakroom
- Office
- Master Bedroom with En-Suite Shower Room
- Four further Bedrooms ( One with En-Suite)
- Family Bathroom
This superb executive 5 bedroom family home is positioned on a large corner plot and benefits from well proportioned, spacious accommodation over three floors. The property has been maintained to a good standard and offers flexible accommodation throughout to suit modern family living. To the rear of the property is a detached double garage and driveway providing parking for three cars. Jarrett Walk is conveniently situated close to Muxton Primary School , The Shropshire Golf Club and countryside walks. Nearby the A5 and M54 provide links to Shrewsbury, Wolverhampton and Birmingham.
Telford Town Centre has a range of retails outlets, pubs, eateries and leisure facilities including Telford Town Park.
Outside.
The property is approached over steps to the main entrance with a lawn to either side, evergreen shrubs and ornamental fencing. To the rear of the property is a block paved driveway providing parking for three vehicles. The double garage has up and over doors, light and power. A gate provides access through the rear garden to the property. The private rear garden is mainly laid to lawn and is fully enclosed making this ideal for children and pets.
The rear garden has 2 paved raised patios either side of steps & a raised decking area in the corner.
Ground Floor.
The entrance hall has access to the sitting room, dining room and has stairs to the first floor landing. The sitting room has a front aspect and to the centre of the room is a contemporary wall hung electric fire. Double doors open into the conservatory which is used as a family room and has a rear garden view. The conservatory has carpeted floor and French doors to the rear garden. Double doors open from the conservatory to the kitchen creating an additional seating area when entertaining. The kitchen breakfast room has dual aspect windows and access to the rear garden. This is a large space and includes gloss fitted wall and base units and a central island with laminate worksurfaces over. Integrated appliances include a five ring gas hob, electric double oven and grill, dishwasher, fridge/freezer. The second reception room is currently used as a dining room and has a front garden aspect. The laundry has fitted base units with worksurfaces over, sink and draining board. There is standing space and plumbing for a washing machine and a tumble drier.
First Floor.
The master bedroom is a large double room with a high ceiling and dual aspect windows providing an abundance of natural light. The en-suite has a shower cubicle with mains shower, pedestal wash hand basin and W.C. Bedroom 2 is a double bedroom with built in wardrobes and has access to the family bathroom. Bedrooms 3 and 4 are double rooms. The family bathroom consists of a panelled bath, double shower cubicle with mains shower, vanity unit with wash hand basin and W.C.
Second Floor.
Bedroom 5 is a large double bedroom with dual aspect windows and built in storage. A shower room has a single shower cubicle with mains shower, wash hand basin and W.C. The office has French doors opening onto a balcony.
Tenure: Freehold.
Council Tax Band.
EPC Rating: B
Services: All mains gas, electric, water and drainage.
Click to enlarge
Telford TF2 8TA




