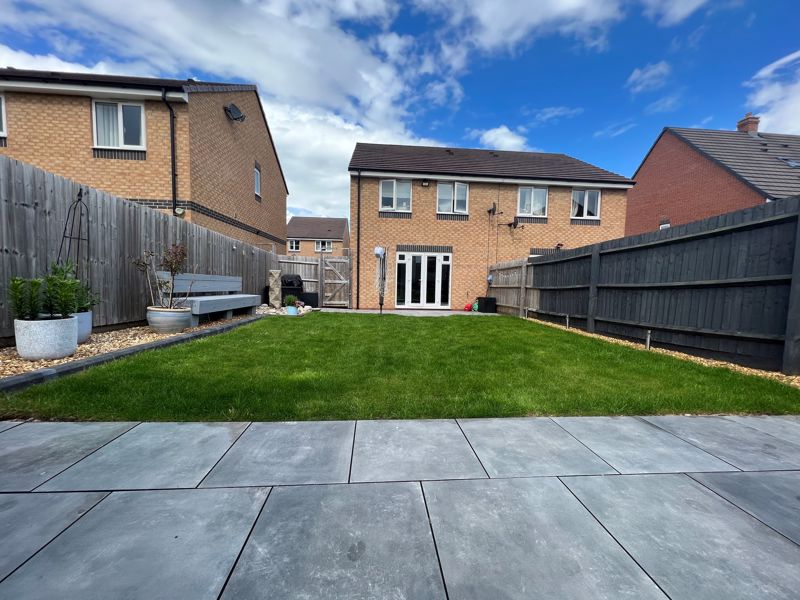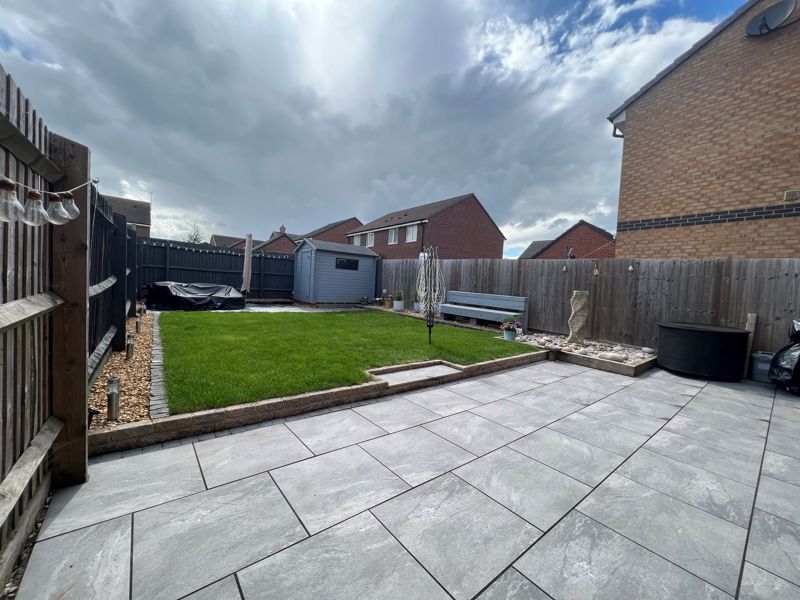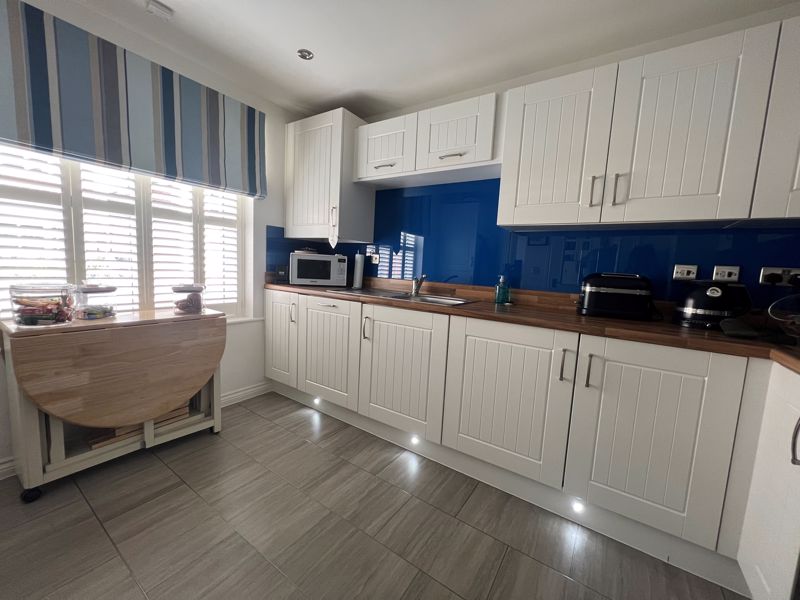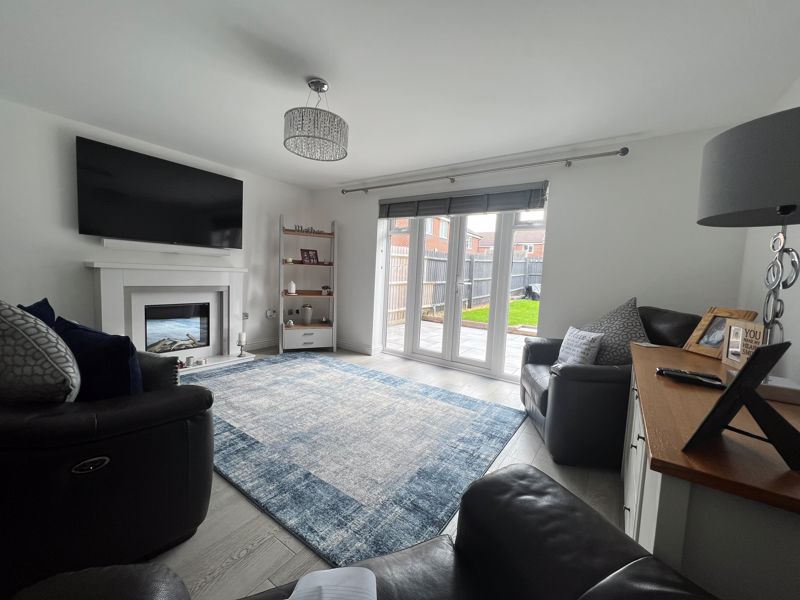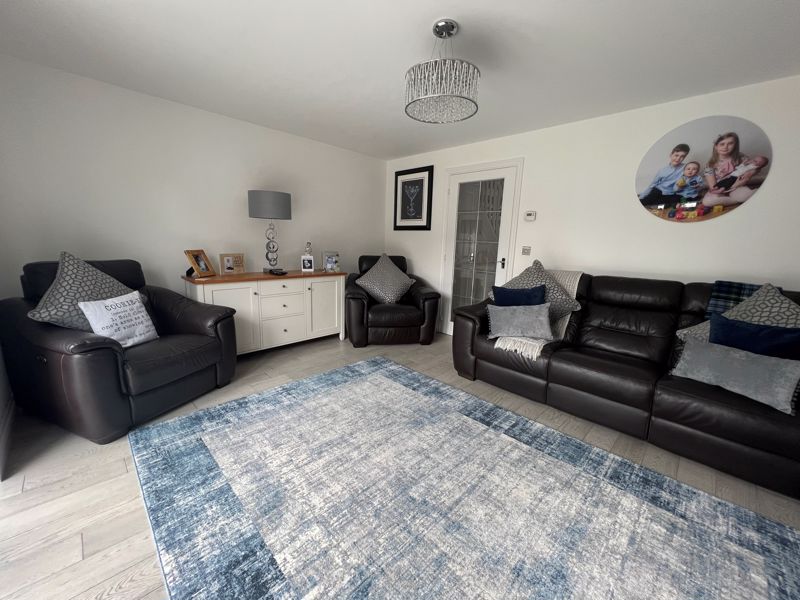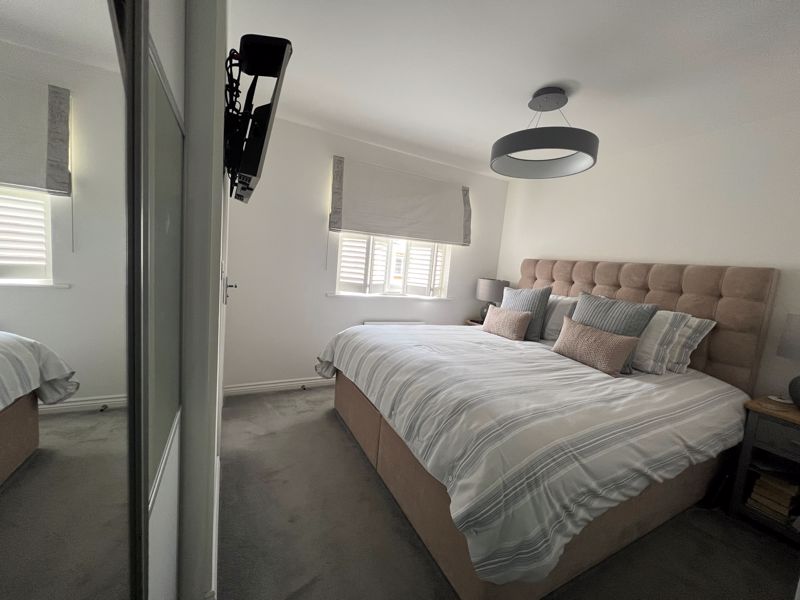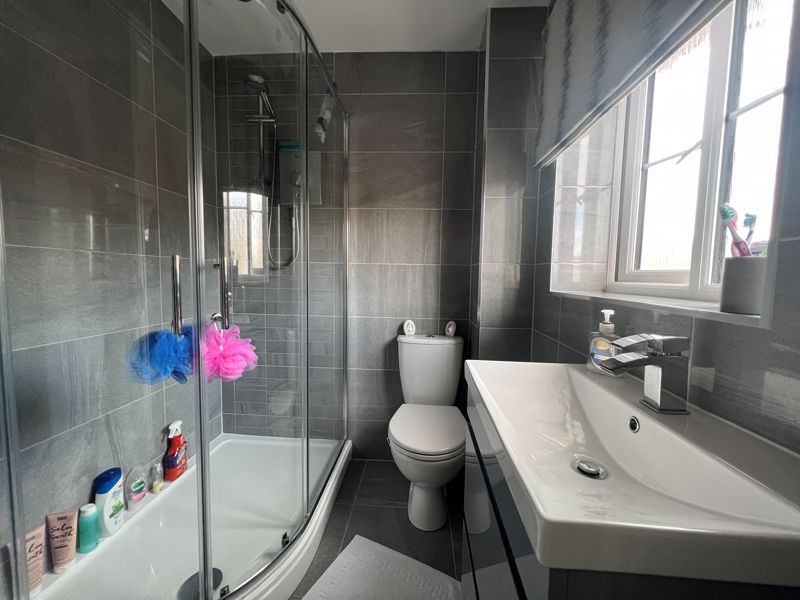Palisade Close,
Newport,
Shropshire, TF10 7FR
Guide Price £249,950
- Close to Highly Regarded Schools and Newport High Street
- Large Rear Garden with Two Paved Patios
- Driveway
- Kitchen Dining Room
- Sitting Room
- Guest Cloakroom
- Master Bedroom with En-Suite
- Two further Bedrooms
- Family Bathroom
This modern three bedroom property benefits from an NHBC and offers spacious accommodation throughout. The present owners have further improved their home with additional bespoke fitted wardrobes to the bedrooms and storage to the bathroom and entrance hall, made to measure blinds and vanity ware to the bathroom and en-suite. An additional paved patio has been laid to the rear garden. Nearby are highly regarded schools and Newport High Street has a range of pubs, eateries, independent shops and supermarkets including Waitrose. The A41 and A519 provide commuter links to the M54 and M6.
Outside.
The property is approached over a paved pathway with a low maintenance border to the side. The adjacent driveway has gated access to the rear garden. The rear garden is a good size and is fully enclosed, mainly laid to lawn and has two large paved patios.
Ground Floor.
The entrance hall has ceramic flooring, a guest cloakroom and bespoke fitted under-stairs storage. The kitchen/dining room has a range of fitted modern wall and base units with worksurfaces over, Belfast sink and drainer and lights to the kick boards. Integrated appliances include 4 ring gas hob with extractor over, electric oven and grill. There is standing space and plumbing for a fridge freezer and a washing machine. The sitting room has wood flooring , a rear garden aspect and French doors opening onto the patio. To the centre of the room is an electric fire with contemporary surround.
First Floor.
The master bedroom has a front aspect and fitted wardrobes providing an abundance of hanging and shelf space. The en-suite has a single shower cubicle with mains shower, wash hand basin and W.C. Bedroom 2 is a double room with a fitted wardrobe. Bedroom 3 is a large single room with fitted wardrobe. The family bathroom consists of a panelled bath with side screen and mains shower, wash hand basin set into a vanity unit and W.C. The loft is accessed from the landing and is partially boarded.
Tenure: Freehold
Council Tax Band: C
EPC Rating: B
Services: All mains Electric, gas, water, drainage
Click to enlarge
Newport TF10 7FR





