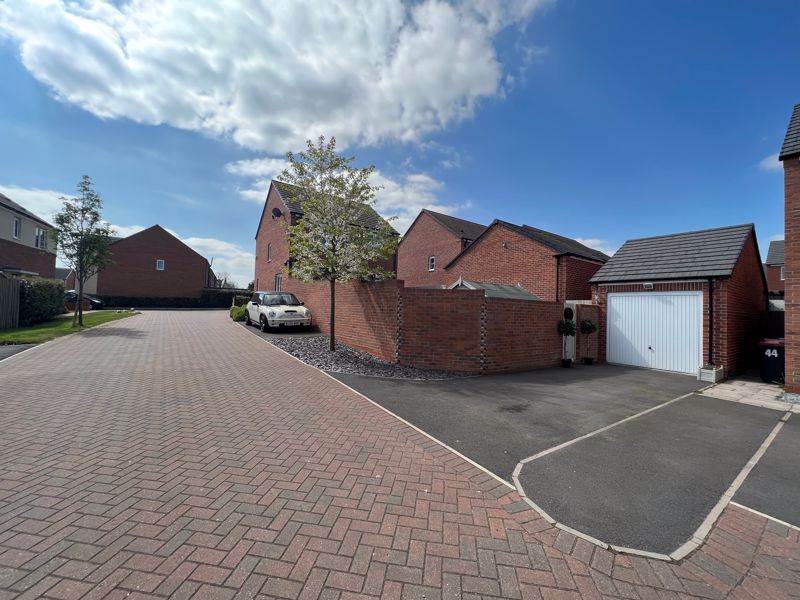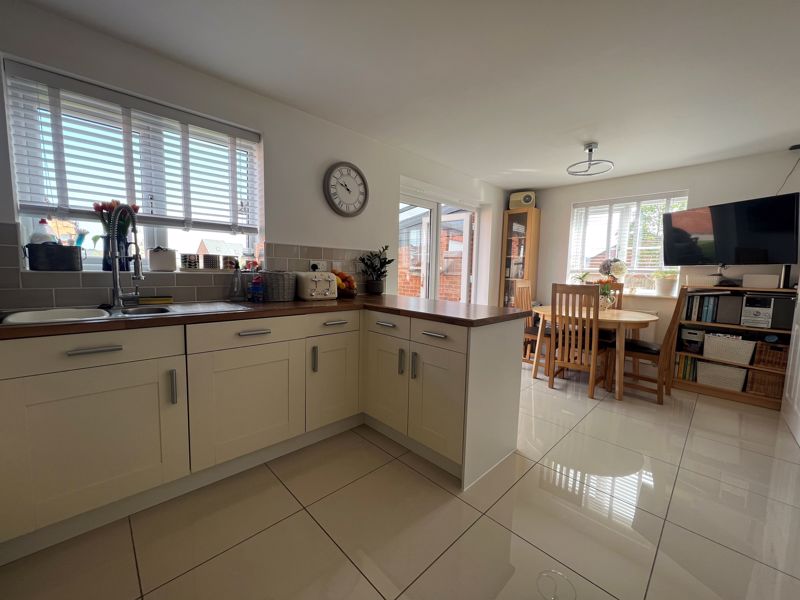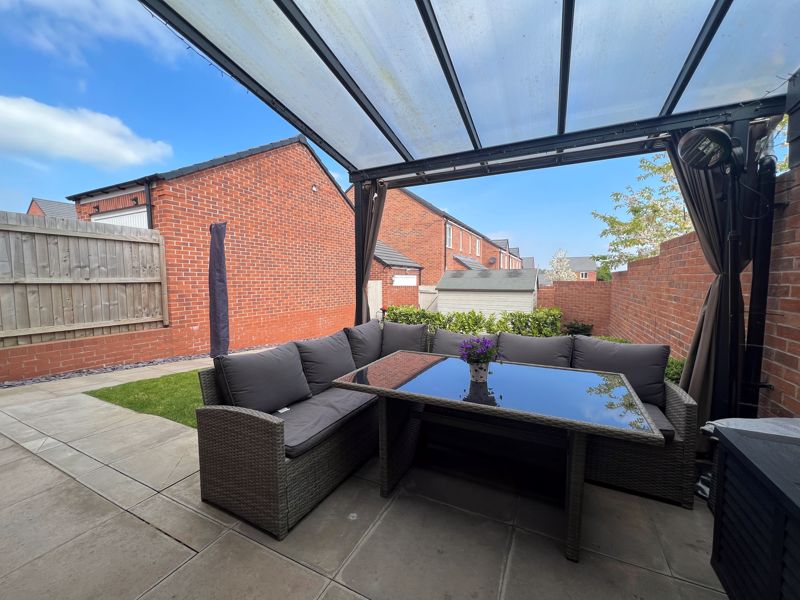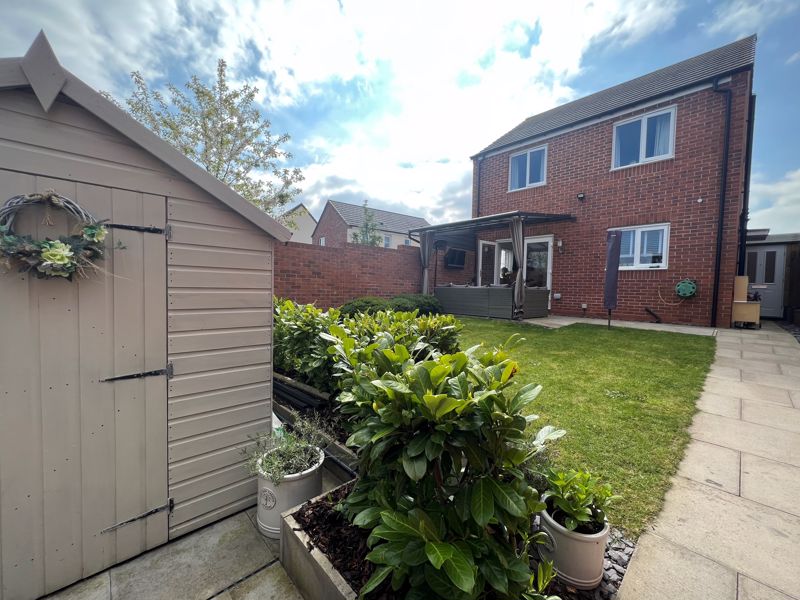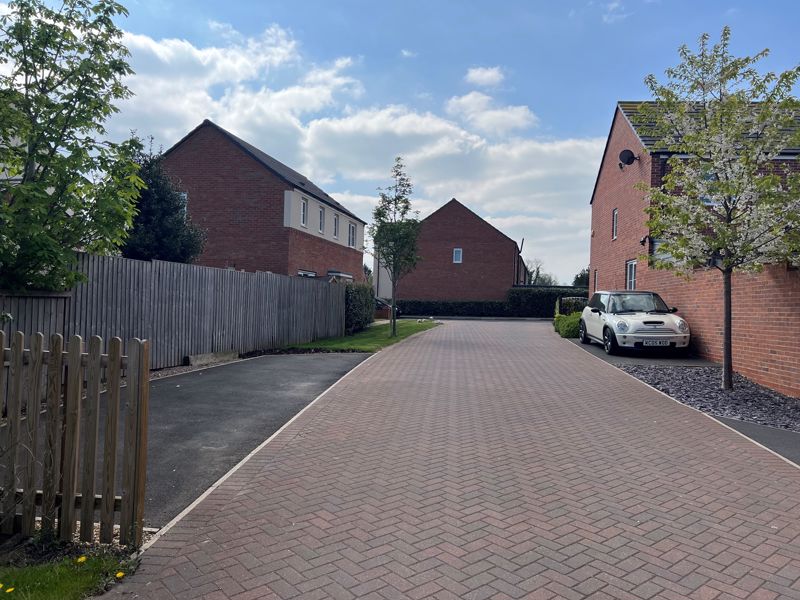Greenfields Drive, Newport
Newport,
Shropshire, TF10 7FF
Guide Price £285,000
- Detached House on a Corner Plot
- Detached Office/Store
- Driveway plus Additional Private Parking
- Private Rear Garden
- Kitchen/Dining Room
- Sitting Room
- Guest Cloakroom and Utility Room
- Master Bedroom with En-Suite
- 2 further Bedrooms
- Family Bathroom
This three bedroom detached family home is immaculately presented and benefits from a corner plot position, a private walled garden and ample parking. The current owners have maximised their space to suit modern family living and have converted their garage into a home office and store. The office has light, power and internet connection. The property owns part of the adjacent block paved road which has two car parking spaces in addition to the driveway to the rear. Greenfields Drive is close to highly regarded local schools, recreational areas and countryside walks. The bus stop on the Wellington Road links to the regular service between Stafford, Newport and Telford. Newport High Street has a range of pubs, eateries, independent shops and supermarkets including Waitrose. The nearby A41 and A519 are commuter links to the M54 and M6.
Outside.
The property is approached over a paved pathway through the front garden which is fenced and mainly laid to lawn. The rear walled garden is mainly laid to lawn with two paved patios. There is outdoor storage to the side of the property and a rear gated access to the tarmacadam driveway and garage. Number 46 owns the adjacent block paved area to the garage line. This includes two additional parking spaces. There is a right of access over this for the neighbouring properties.
Ground Floor.
The entrance hall has a guest cloakroom a storage cupboard and stairs to the first floor. Ceramic tiling continues from the hallway through to the kitchen/dining room and utility. The sitting room has a front garden aspect. The kitchen/ dining room has a rear garden aspect and dual aspect windows including French doors to the rear garden patio. The kitchen has a range of fitted wall and base units with wood effect work surfaces over, sink and draining board. Integrated appliances include a gas hob with extractor over, electric oven, fridge, freezer and dishwasher. The utility room has a range of fitted wall and base units with work surfaces over and plumbing and standing space for washing machine. A door provides access to the side of the property.
First Floor.
The master bedroom has a front garden aspect and fitted mirror wardrobes to one wall. The en-suite shower room consists of a single shower cubicle with mains shower, wash hand basin and W.C. Bedroom two is a double bedroom with fitted wardrobes and a rear garden aspect. Bedroom three is a good size single bedroom. The family bathroom consists of a panelled bath with electric rainwater shower over, pedestal wash hand basin and W.C. The landing is of a good size and has access to the loft.
Tenure: Freehold
Council Tax Band: D
EPC Rating: B
Services: All mains gas, electric, water and sewage.
Click to enlarge
Newport TF10 7FF





