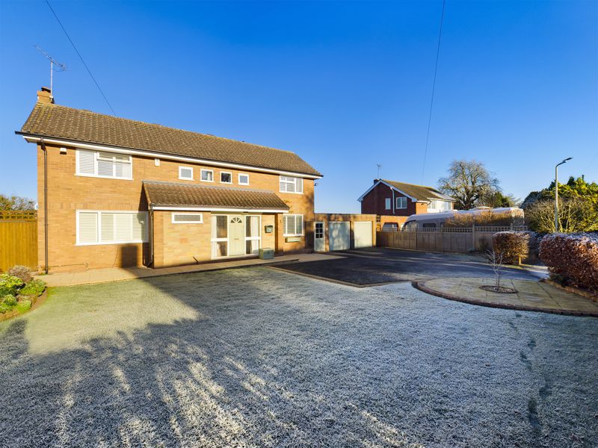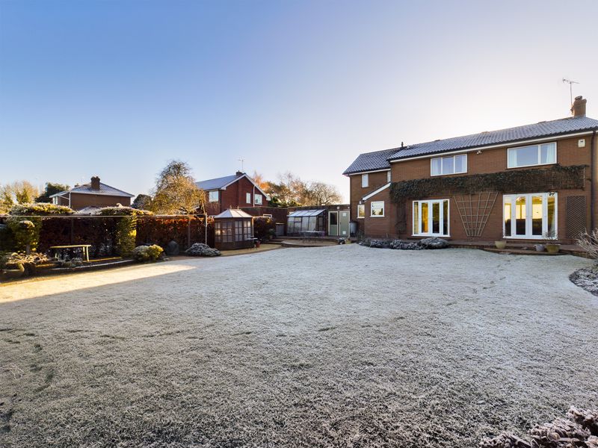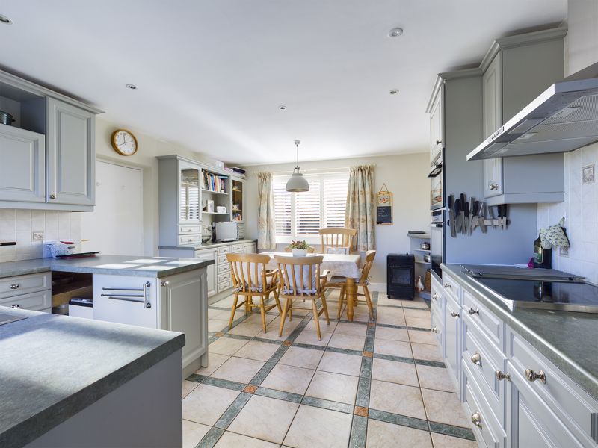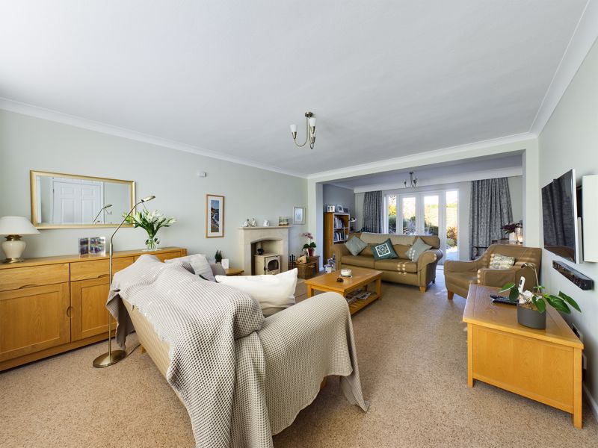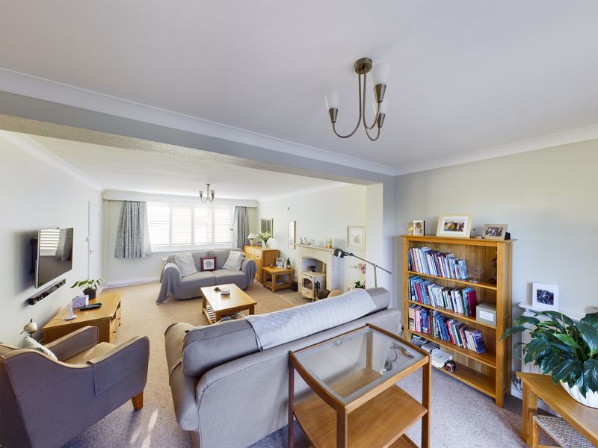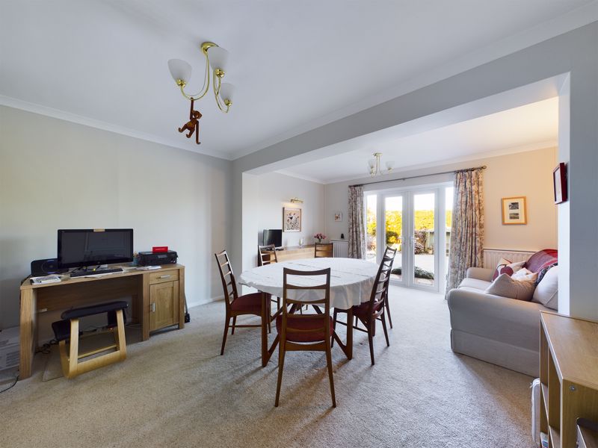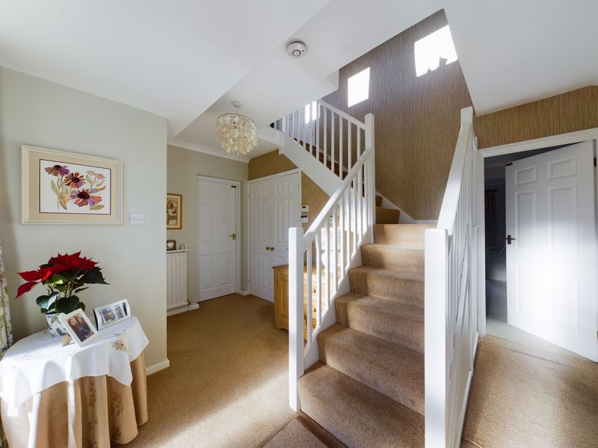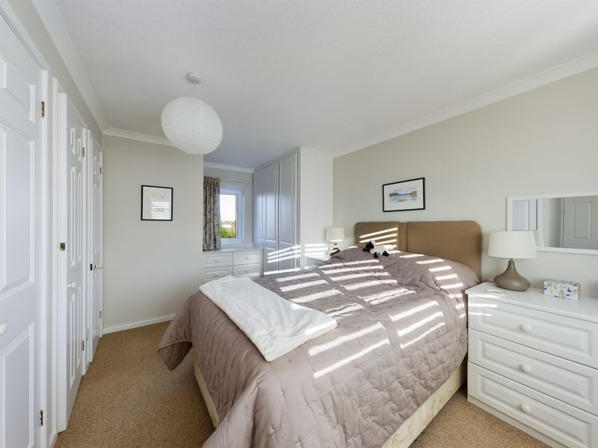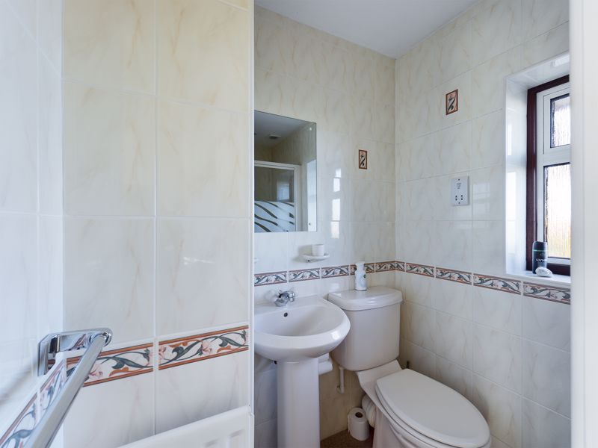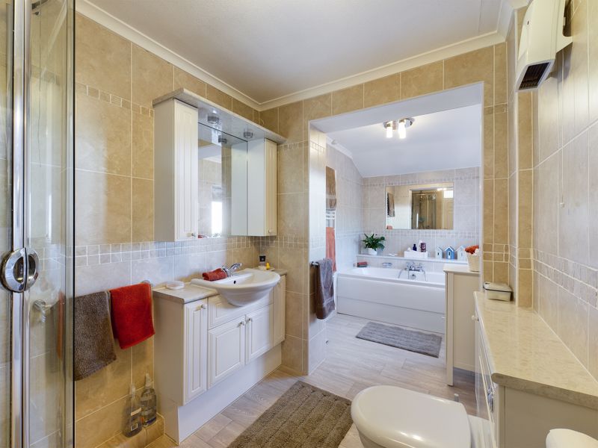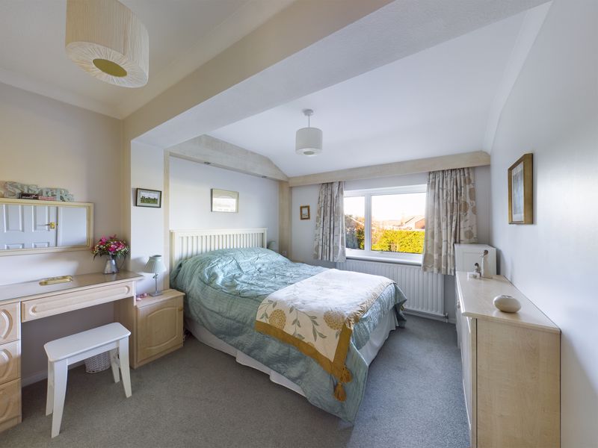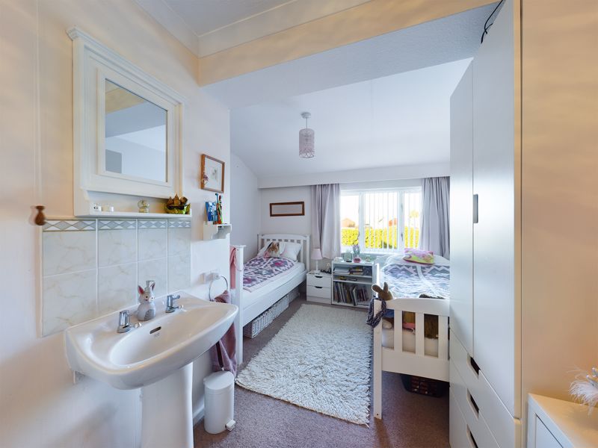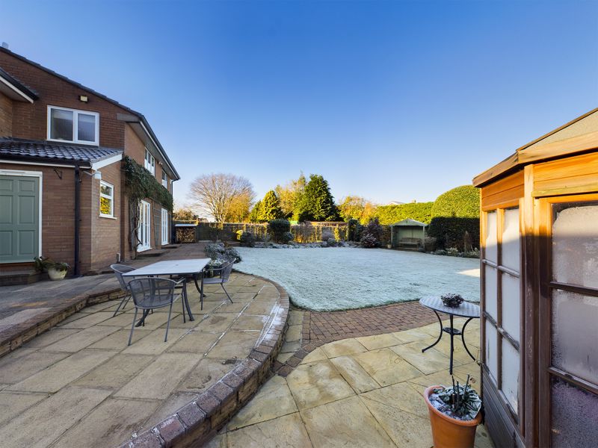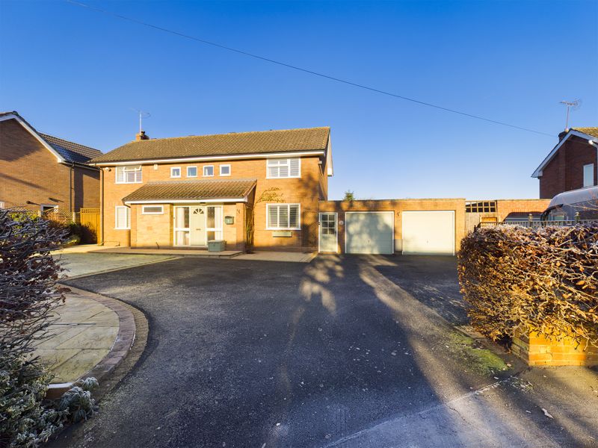Queens Drive, Newport
Newport,
Shropshire, TF10 7EU
Offers in the Region Of £650,000
- Detached Family Home positioned within a Large Plot
- Sought After Area of Newport
- Double Garage and Large Driveway for Several Vehicles
- Reception Hall
- Kitchen/Breakfast Room
- 2 Reception Rooms
- Laundry/Boot Room
- Master Bedroom with En-Suite
- 3 further Double Bedrooms
- Family Bathroom
This impressive four bedroom detached family home has been maintained and presented to an excellent standard and is positioned within landscaped gardens in one of the most sought after areas of Newport. This property benefits from an integral double garage with parking and turning space for several vehicles. The accommodation offers space and flexibility to match the requirements of modern family living while dual aspect and large pictures windows provide an abundance of natural light throughout. Highly regarded primary and secondary schools and Newport High Street are within walking distance from Queens Drive. Nearby are excellent countryside walks including the 'old railway line' which links to Gnosall and onwards to Stafford.
Newport has a range of pubs, eateries, independent shops and supermarkets including Waitrose. Community life centres around Cosy Hall and The Hub Community Cafe which host a variety of activities including U3A, knitting and natter, art and fitness classes. The nearby A41 provides a commuter link to the M54 and M6. Stafford mainline station has regular services to Manchester, Birmingham and London Euston.
Outside.
The property is approached over a tarmacadam driveway which provides ample parking and turning space for several vehicles. The adjacent garden is laid to lawn with borders of shrubs and perennial plants. The landscaped rear garden is mainly laid to lawn incorporating a raised paved terrace and seating areas which are ideal for outdoor entertaining. The garden is fully enclosed with a gated side access to the front garden making this ideal for children and pets. The rear garden also benefits from having deep borders with established shrubs and specimen trees and a paved pathway behind ensuring ease of maintenance. The garage has up and over doors light and power and access to the kitchen through the laundry/boot room.
Ground Floor.
The entrance hall has a guest cloakroom,two built in storage cupboards and stairs to the first floor landing. The kitchen breakfast room has dual aspect windows and access the rear garden and laundry/boot room. There are a range of wall and base units with work surfaces over and two stainless steel sinks and draining boards. Integrated appliances include an electric hob with extractor over, double electric oven and grill, fridge, freezer and dishwasher.
The laundry/boot room is has standing space and plumbing for a washing machine, tumble drier and has access to the garage and driveway to the front. The sitting room has dual aspect windows including French doors to the rear garden. To the centre of the room is a wood burning stove set into a fireplace with a stone mantle over. The dining room has French doors opening onto the rear garden terrace.
First Floor.
Stairs rise from the entrance hall to a large galleried landing having windows to the front garden. The master bedroom has dual aspect windows and a range of fitted wardrobes. The en-suite has a shower cubicle with mains shower, pedestal wash hand basin and W.C. Bedrooms 2 is a large double bedroom with a rear garden aspect. Bedrooms 2 and 3 are good sized double rooms with the benefit of a pedestal wash hand basin in each room with a tiled splashback. The family bathroom is of a generous size and boasts a shower cubicle with mains shower, large sunken panelled bath with hand held shower over, wash hand basin set into a vanity unit and W.C.
Tenure: Freehold
Council Tax Band: F
EPC Rating: C
Services: All mains gas, electric, water and drainage. Wood Burner in the sitting room.
Click to enlarge
Newport TF10 7EU




