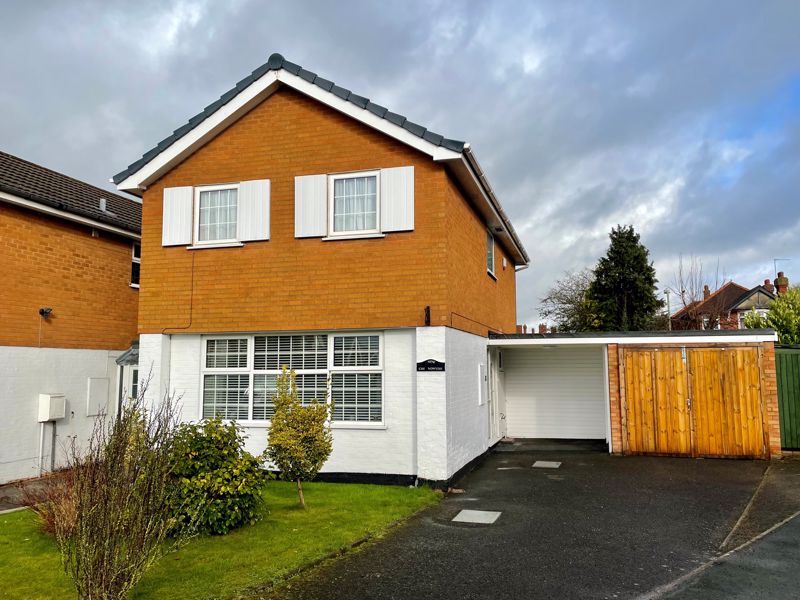Walnut Close,
Newport,
Shropshire, TF10 7RR
Offers in the Region Of £285,000
- Cul-de-Sac Position Close to Highly Regarded Schools
- Large walled Rear Garden
- Garage and Driveway
- Kitchen Dining Room
- Sitting Room
- Conservatory
- Guest Cloakroom
- 3 Bedrooms ( Two Double)
- Bathroom
This three bedroom property is positioned at the end of a cul-de-sac and benefits from a large walled rear garden, garage and driveway. The property offers light and well proportioned accommodation throughout ideally suited to modern family living. Walnut Close is close to highly regarded schools, Newport High Street, a doctors surgery and is on a bus route between Stafford, Newport and Telford. Nearby the A41 and A519 are commuter links to the M54 and M6. Stafford mainline station has regular services to Manchester, Birmingham and London Euston.
Outside.
The property is approached over a tarmacadam driveway leading to a garage and carport/store. The adjacent garden is mainly laid to lawn with a bed of well established shrubs. There is a gated side access to the rear garden. The rear garden is mainly laid to lawn and is fully enclosed making this suitable for children and pets. A canopied seating area with astro turf to the floor provides an ideal outdoor entertaining area. There is access to an outdoor store which leads through to the driveway currently used for storing bins.
Ground Floor.
The entrance hall has a guest cloakroom, useful under stairs storage cupboard and stairs to the first floor. Throughout the ground floor is oak flooring ( currently there is carpet over this in the sitting room which can be easily removed). The sitting room has a large picture window and a remote control coal effect electric fire with wood mantle over and marble hearth. The kitchen/dining room has a range of modern wall and base units with worksurfaces over, sink and drainer. Integrated appliances include a gas hob with extractor over, electric oven and grill and microwave. There is standing for a fridge freezer. Patio doors open onto the rear garden terrace and a door provides access to the conservatory. The conservatory has a laminate floor and a door to the rear garden.
First Floor.
Bedroom 1 is a large double bedroom with two windows to the front. The present owner has recently fitted a shower cubicle with mains shower. There is space to partition and to extend this into an en-suite if required. bedroom two has a rear garden aspect and is a double room with built in storage. Bedroom 3 is a single room with built in storage. The bathroom has a panelled bath with shower over, wash hand basin and W.C. The loft is accessed from the landing and is partially boarded and has recently had new insulation.
Newport TF10 7RR































