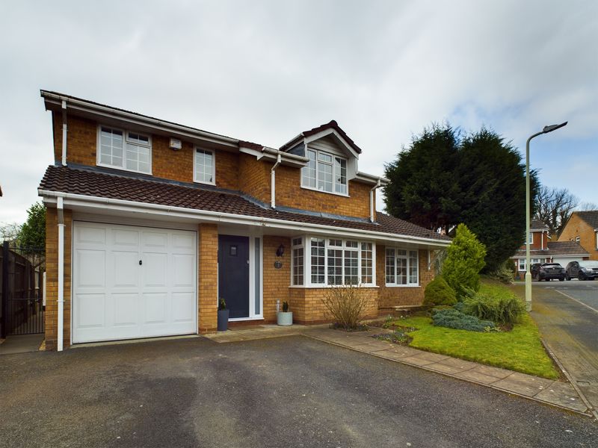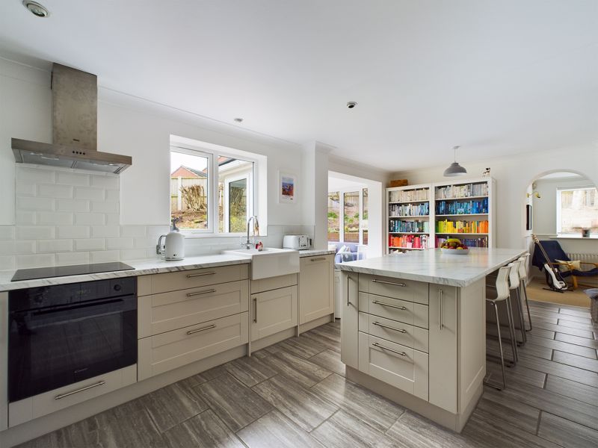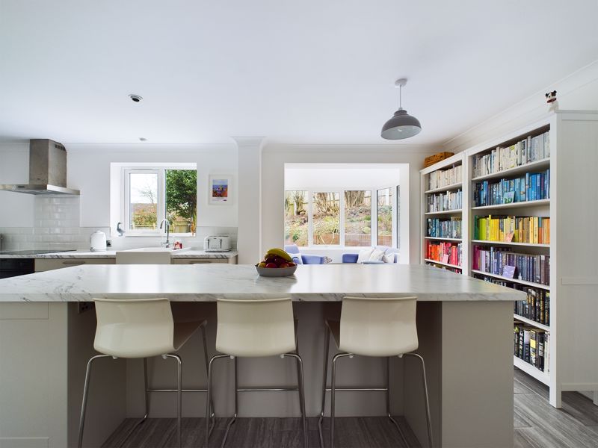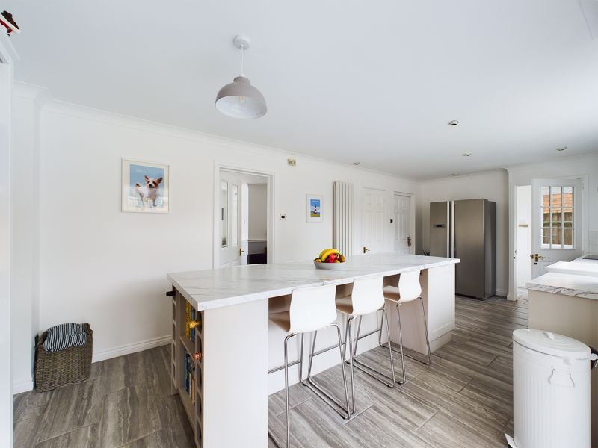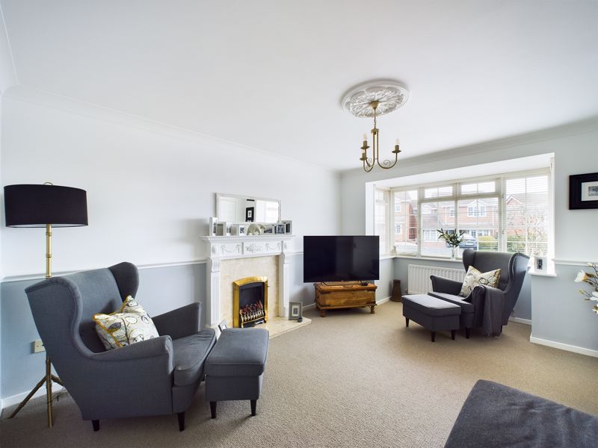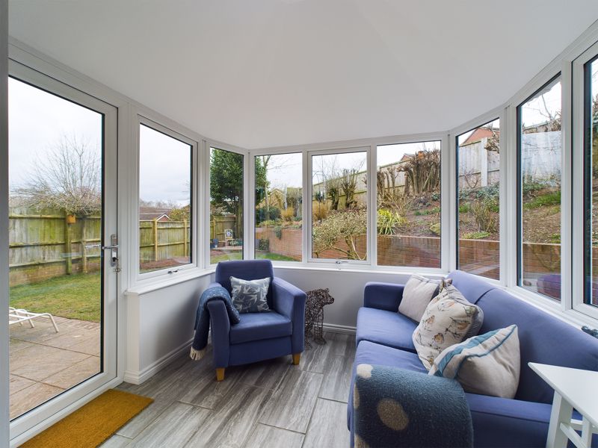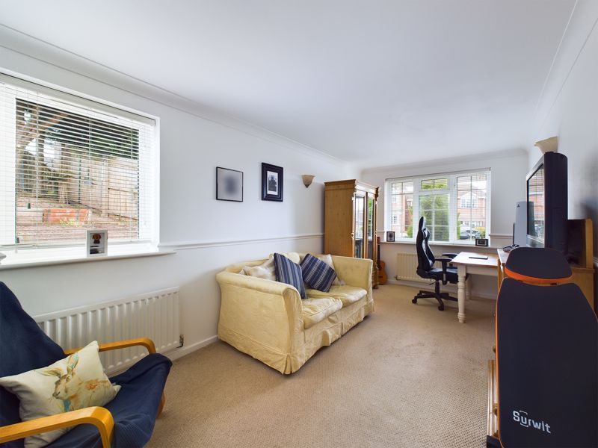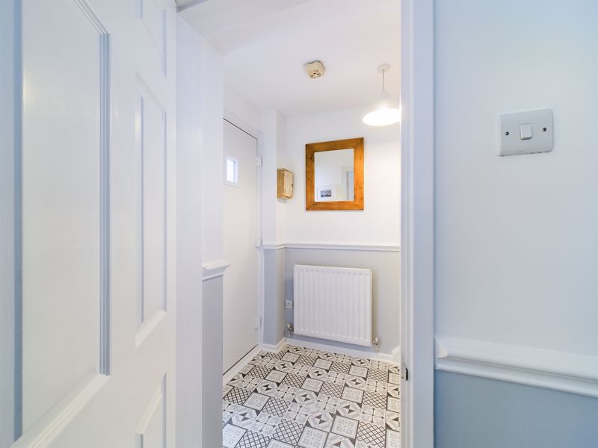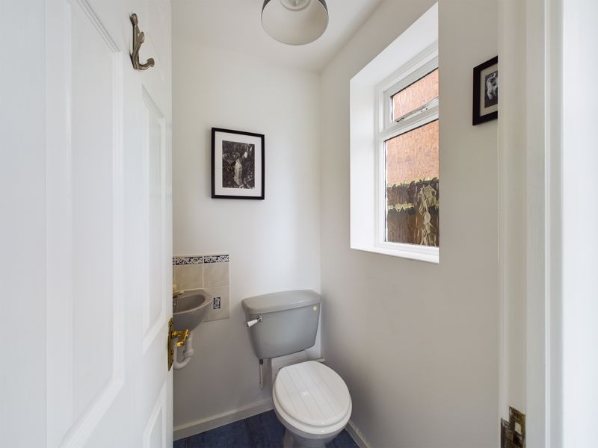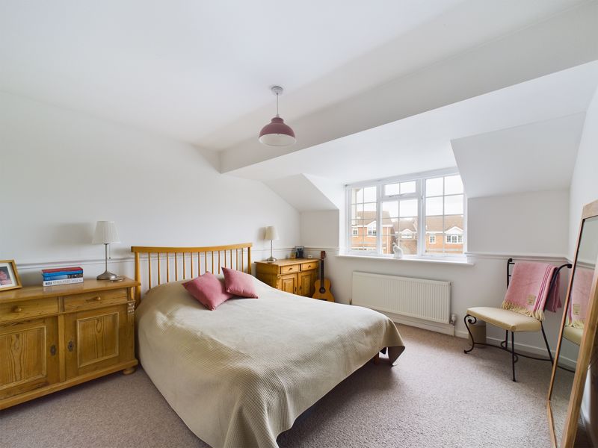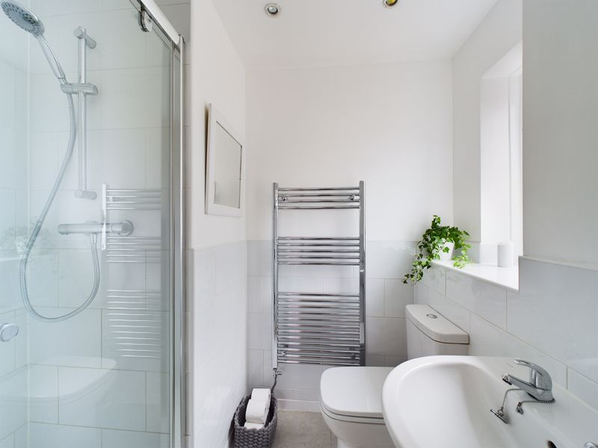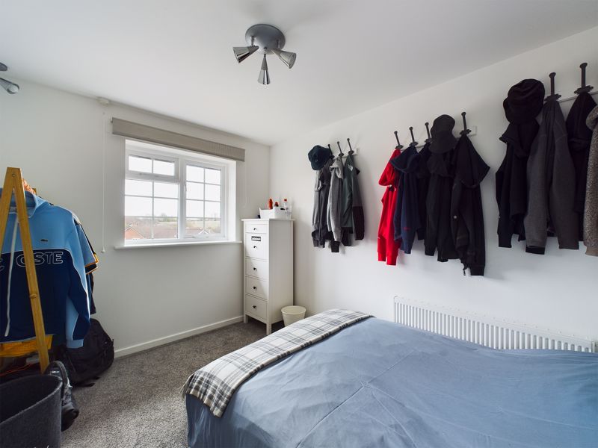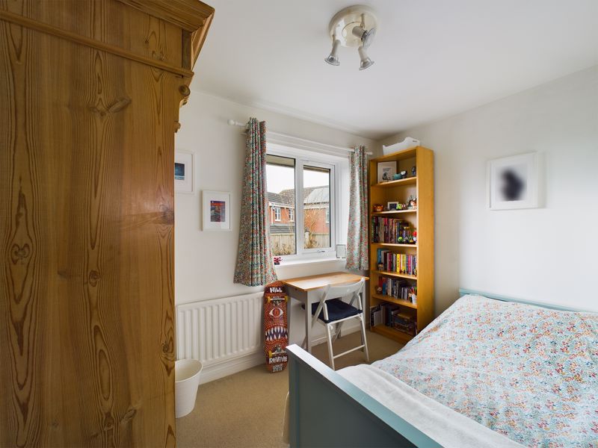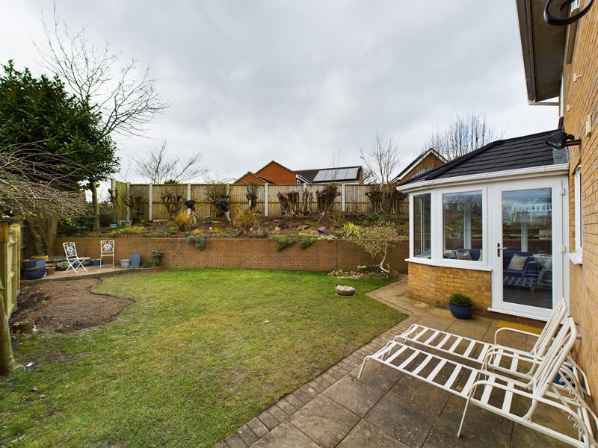Swanmere, Newport
Newport,
Shropshire, TF10 8QB
Offers in the Region Of £395,000
- No Onward Chain
- Cul-de-Sac Position
- Integral Garage
- Private Rear Garden
- Open Plan Kitchen/Dining Room
- 2 Reception Rooms
- Conservatory
- Laundry and Guest Cloakroom
- 4 Bedrooms
- En-Suite and Family Bathroom
This 4 bedroom family home occupies an elevated position in a cul-de-sac location on the edge of Newport town. The property has been extended and reconfigured resulting in light, spacious accommodation and benefits from an open plan kitchen/dining/family room and two reception rooms. The rear garden is private and is of a manageable size and includes a vegetable garden.
Swanmere is close to canal side walks to Newport High Street, Newport Rugby Club and St Peter and Pauls Catholic School. Newport has highly regarded primary and secondary schools, a range of independent shops and supermarkets including Waitrose. Nearby the A41 links to the M54 and the A519 to the M6. Stafford mainline station has regular services to London Euston, Birmingham and Manchester.
Outside.
The property is approached over a tarmacadam driveway leading to the main entrance, garage and gated side access. The adjacent garden is laid to lawn with a variety of specimen trees and shrubs. The rear garden is fully enclosed making this ideally suited to children and pets. The garden is laid to lawn with a paved patio and pathway leading to an additional seating area. The raised herbaceous border extends to a vegetable garden. The garage has an up and over door, light, power and can be accessed from the kitchen.
Ground Floor.
The entrance hall has access to the sitting room and stairs to the first floor landing. The sitting room has a bay window to the front and to the centre of the room is a coal effect gas fire with a contemporary surround. The kitchen dining room extends into the conservatory (which has a solid roof) and the family room/office. The kitchen has a range of modern base units with work surfaces over and a Belfast sink. A large central island with base units underneath and wine rack under provides seating for 6 people. Integrated appliances include an electric hob with extractor over, electric oven and grill and dishwasher. There is standing space for an American style fridge freezer. A walk-in pantry provides additional kitchen storage.
The laundry has base units with a work surface over and Belfast sink. There is plumbing and standing space for a washing machine and a door provides access to the side of the property. The guest cloakroom is accessed from the laundry room. The office/family room has a front garden aspect and a walk- in storage cupboard with access to loft space. This additional reception room could also be used as a dining room, games room or gym.
First Floor.
The master bedroom is a large double room with built- in wardrobe and front aspect. The en-suite has a shower cubicle with mains shower, wash hand basin and W.C. There are 3 further bedrooms. The bathroom has a panelled bath, wash hand basin and W.C. The landing has access to a partially boarded loft.
Tenure: Freehold
Council Tax Band: D
EPC Rating: D
Services: All mains gas, electric, water and drainage
Click to enlarge
Newport TF10 8QB




