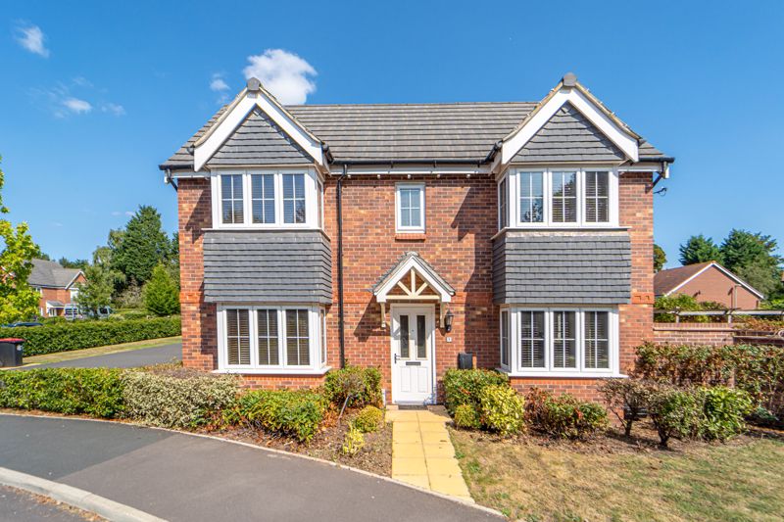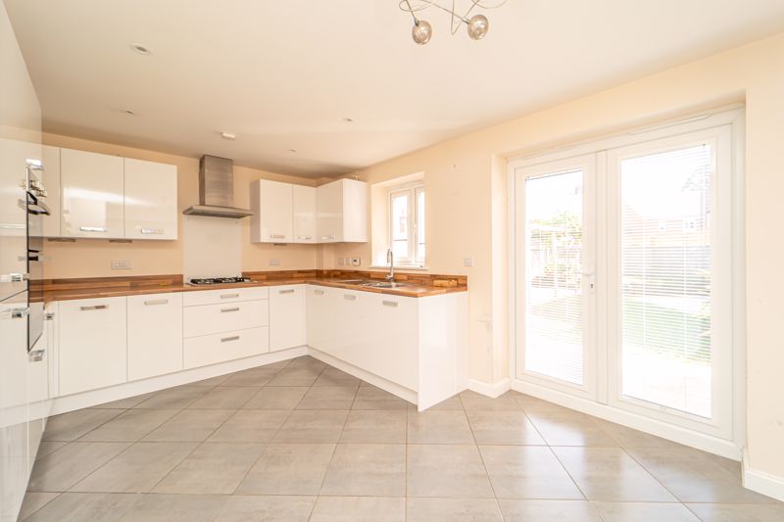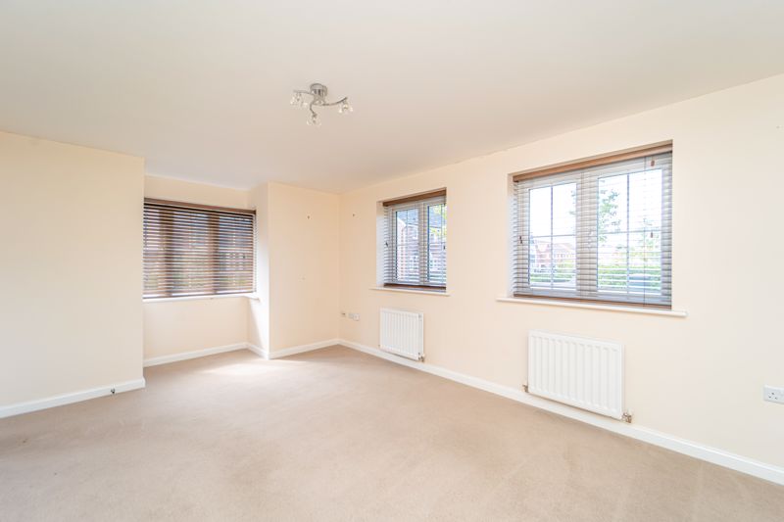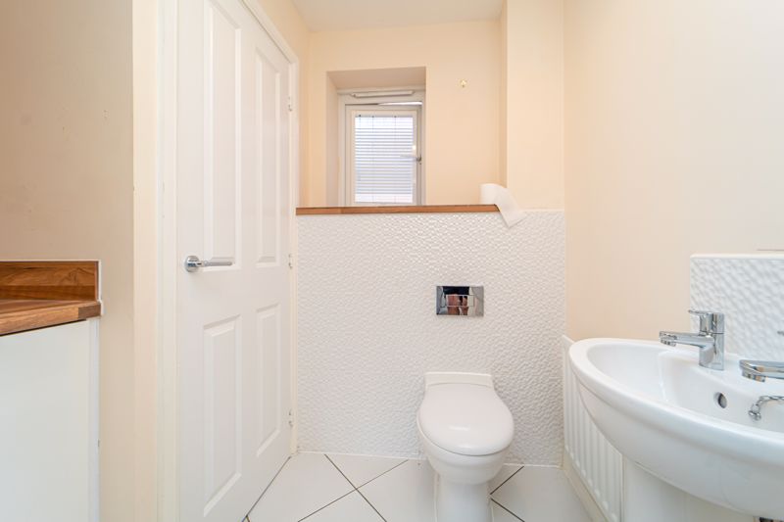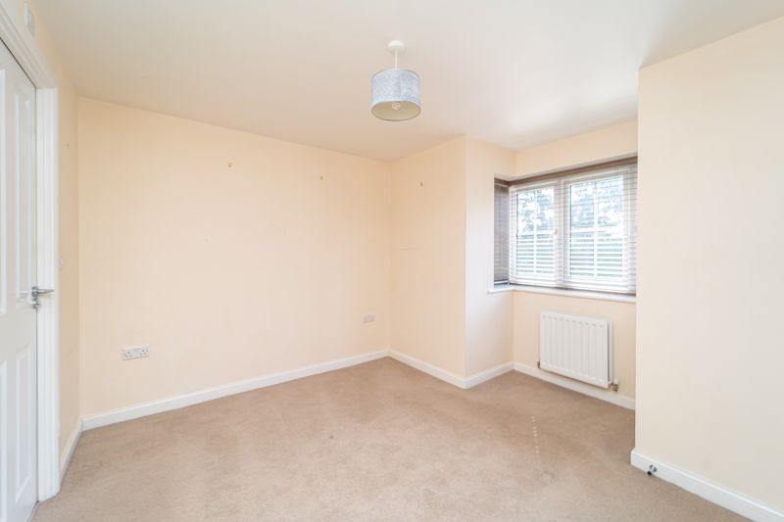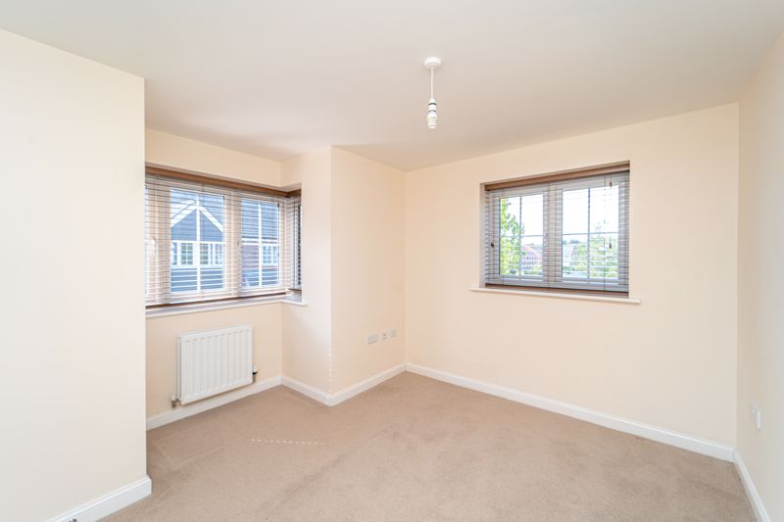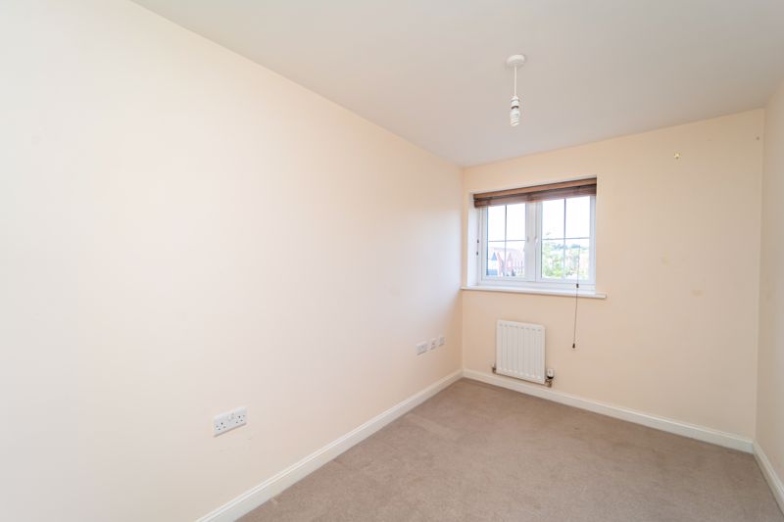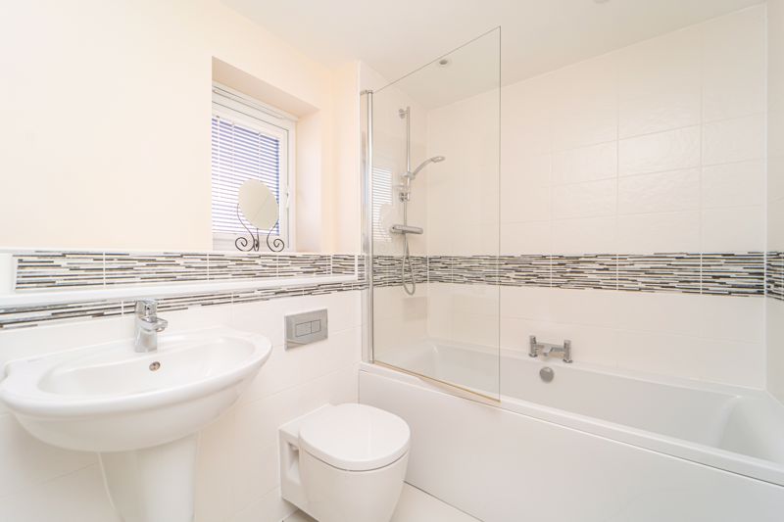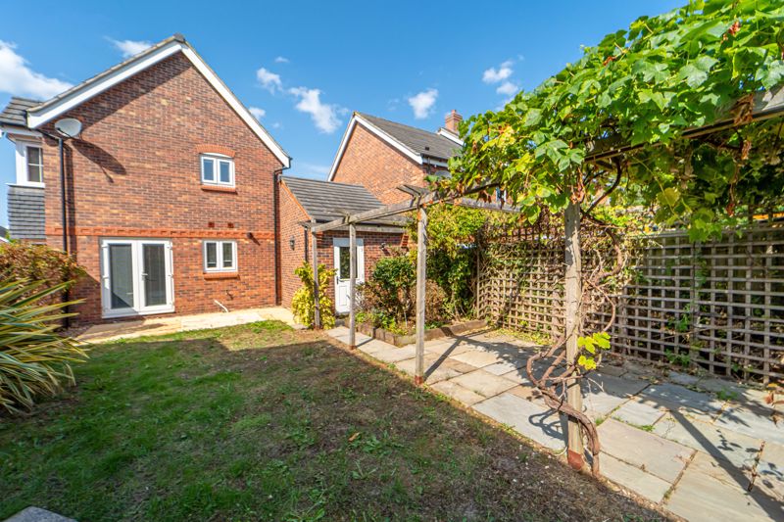Stone Bridge, Newport
Newport,
Shropshire, TF10 7YB
Offers in the Region Of £345,000
- No Onward Chain
- Approximately 3 Years NHBC Warranty
- Close to Newport High Street
- Garage and Private Driveway
- Front and Rear Gardens
- Kitchen Dining Room
- Sitting Room
- Guest Cloakroom/Utility
- 3 Double Bedrooms
- Family Bathroom and En-Suite
This attractive three bedroom, detached double fronted property built by Bovis Homes benefits from approximately 3 years NHBC warranty and has No Onward Chain. The property is situated on a corner plot with a private driveway, garage and garden to three sides of the property, Accommodation throughout is spacious and well proportioned and includes feature bay and dual aspect windows to several rooms allowing an abundance of natural light. Included in the sale are carpets and all window blinds. This property would be ideally suited to a family due to the close proximity of highly regarded schools, Newport High Street, a recreational area and countryside walks.
Newport has highly regarded schools including Newport Girls High School and Adams Grammar School. Newport High Street has a range of pubs, eateries, independent shops and supermarkets including Waitrose. Community life centres around Cosy Hall and The Hub which host a variety of activities for all ages including the U3A, knitting natter, art classes and exercise classes. The A41 is a commuter link to the M54 and M6 and Stafford mainline station has regular services to Manchester, Birmingham and London Euston.
Outside.
A paved pathway leads to the main entrance with lawns to either side. To the rear of the property is a tarmacadam driveway leading to a garage and gated access to the rear garden. The garage has an up and over door, light and power. The rear garden has a raised lawn and a variety of shrubs with paved areas with a timber pergola over.
Ground Floor.
The entrance hall has a guest cloakroom/utility with standing and plumbing for a washing machine. The kitchen dining room has dual aspect windows including double doors opening to the rear garden. There are a range of modern wall and base units with work surfaces over and stainless steel sink and draining board. Integrated appliances include a dishwasher, double oven and grill, gas hob with extractor over and fridge freezer. The sitting room has dual aspect windows with views to the front.
First Floor.
Stairs rise from the entrance hall to first floor landing. Bedroom 1 is a double bedroom with fitted wardrobes and a feature bay window. The en-suite has a shower cubicle with mains shower, wash hand basin and W.C. Bedroom 2 is a double room with dual aspect windows including a feature bay window. Bedroom 3 is a double room. The family bathroom has a panelled bath with mains shower over, wash hand basin and W.C.
Tenure: Freehold
Council Tax Band: C
EPC Rating: D
Services: All mains gas, electric, water and sewage.
Click to enlarge
Newport TF10 7YB




