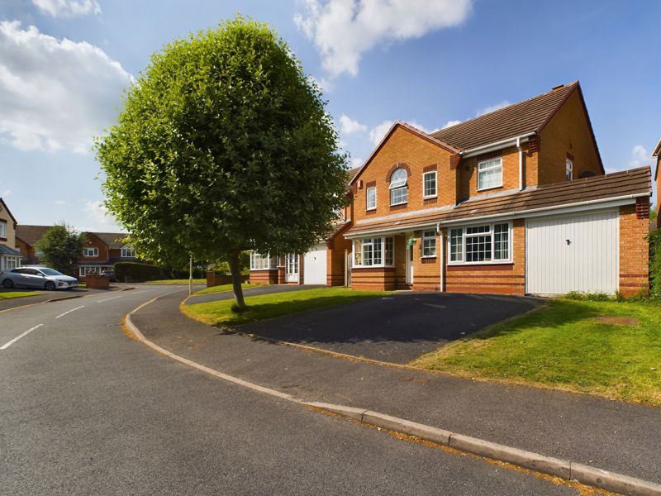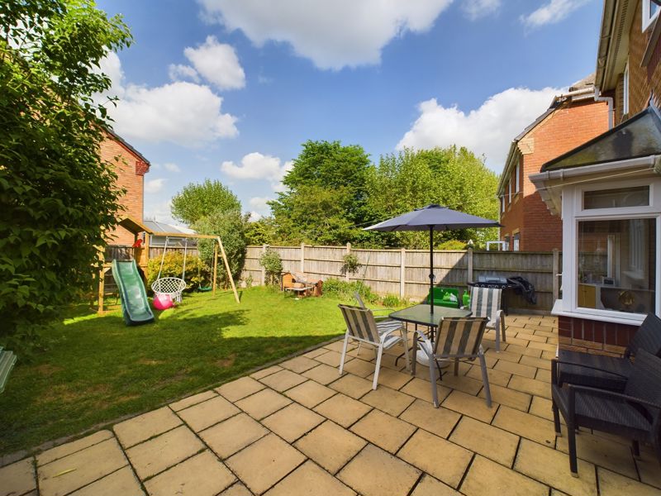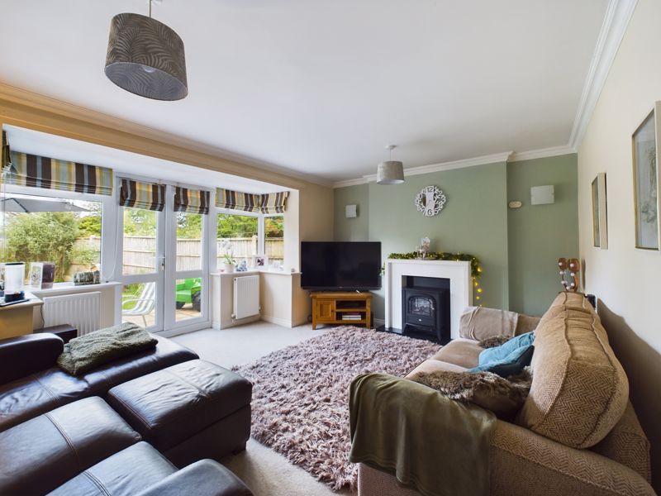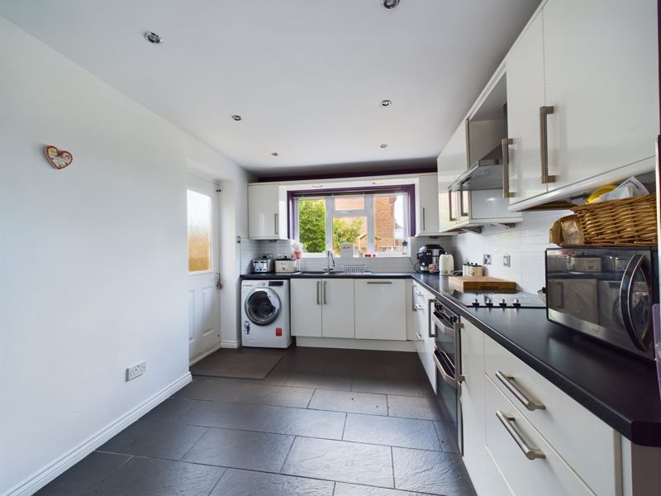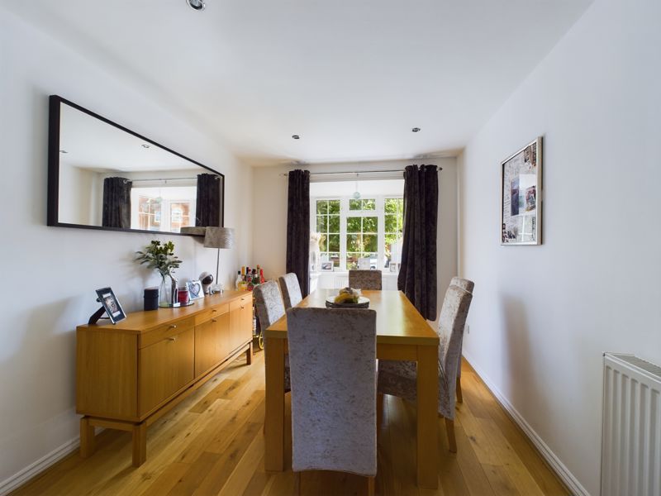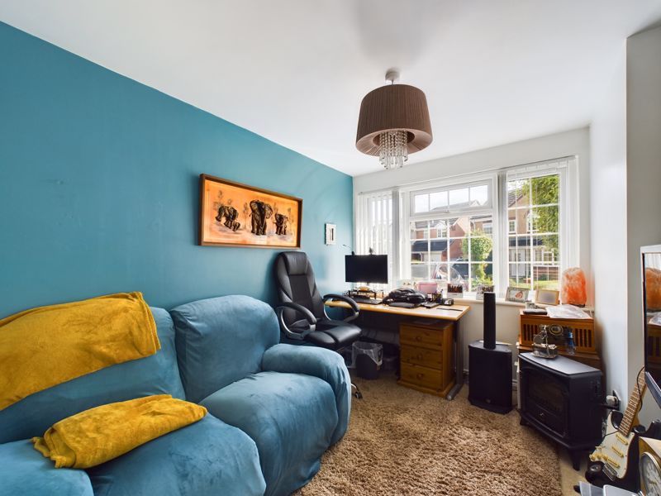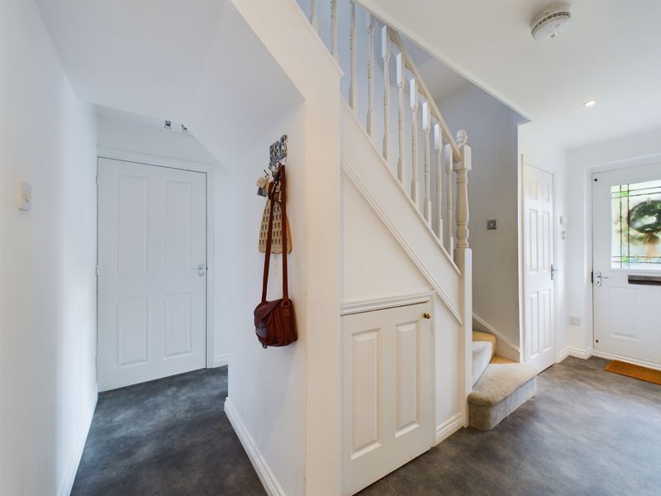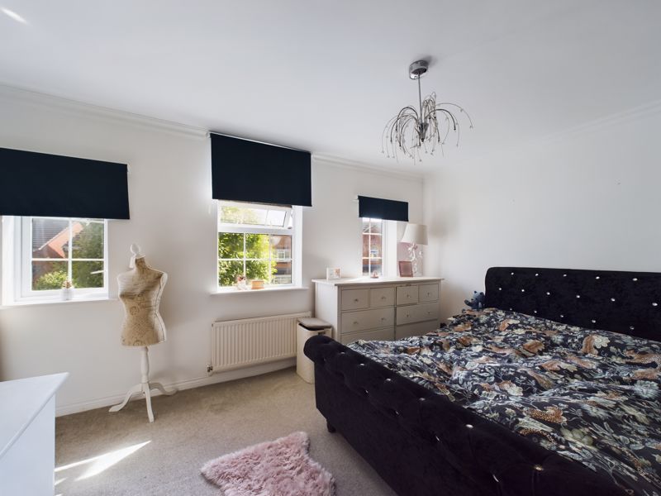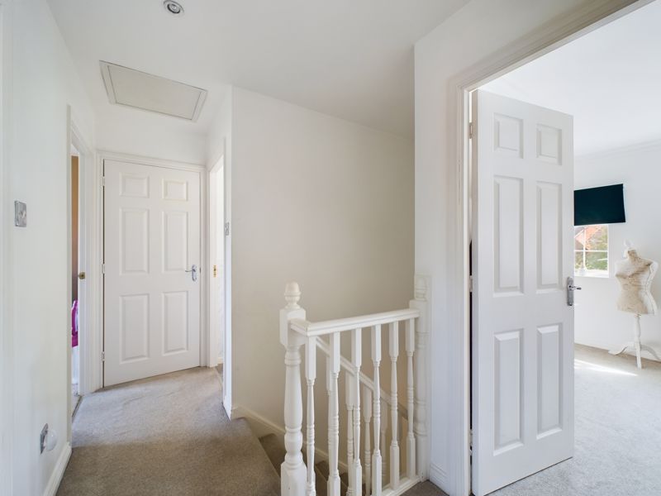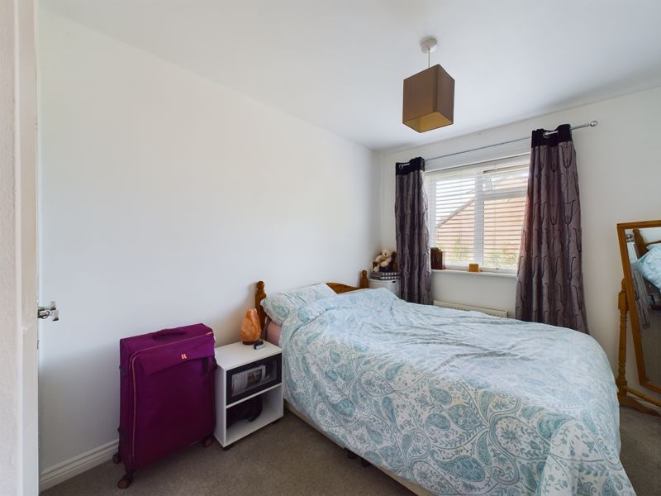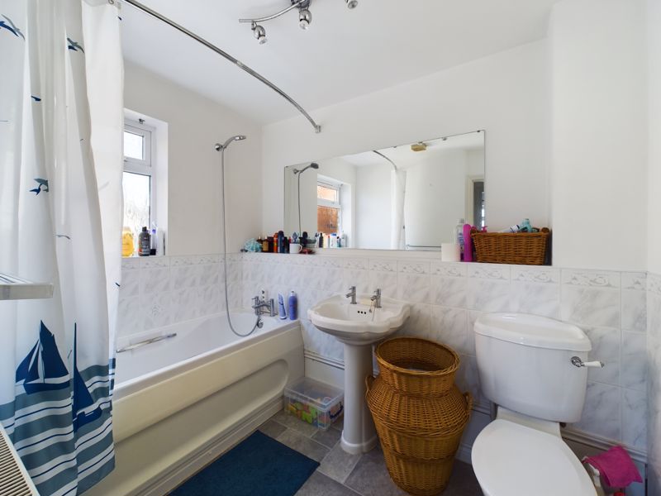Buckland Walk, Newport
Newport,
Shropshire, TF10 7NQ
Offers in the Region Of £395,000
- No Onward Chain
- Cul-De-Sac Position in a Sought After Area
- Gardens to Front and Rear
- Driveway and Store
- Kitchen
- Three Reception Room
- Guest Cloakroom and Boot Room/Laundry
- Master Bedroom with En-Suite
- 2 Further Bedrooms
- Family Bathroom
Buckland Walk is a cul-de-sac within the sought after Deer Park Development close to St Peter and Pauls Catholic School, Newport High Street and Chetwynd Deer Park. This four bedroom detached property benefits from three reception rooms, a large kitchen, and a private rear garden. The property has been maintained to a good standard throughout and offers flexible accommodation to the ground floor. This property would be ideally suited to a young family looking to upsize or older buyers looking for a good size property close to local amenities on the fringe of town.
Newport has highly regarded primary and secondary schools, a range of pubs and eateries, independent shops including Waitrose. Nearby are canal and countryside walks to Chetwynd Park, Aqualate Mere and the old railway line to Gnosall which are ideal for dog walking. Nearby the A41 is a commuter link to the M54 and the A518 to Telford. Stafford mainline station has regular services to London Euston, Birmingham and Manchester.
Outside.
The property is approached over a tarmacadam driveway with and adjacent garden to either side being mainly laid to lawn. The rear garden is fully enclosed making this ideal fro children and pets. The garden is laid to lawn with herbaceous borders and a paved patio area.
Ground Floor.
The entrance has access to a guest cloakroom, kitchen, two reception rooms and the boot room/laundry. The kitchen is to the rear of the property and opens into the dining room which has a bay window to the front garden. The kitchen consists of a range of contemporary wall and base units with work surfaces over, stainless steel sink and draining board. Integrated appliances include an electric hob with extractor over, electric oven and grill and dishwasher. There is standing space for an American style fridge freezer. A door provides access to the rear garden. The sitting room has a bay window to the rear garden including French doors opening onto the patio. To the centre of the room is an electric fire with modern surround. The third reception room is currently used as an office and looks out onto the front garden. The boot room laundry currently houses a tumble drier with work surface over.
First Floor.
The master bedroom has an abundance of natural light from three windows to the front of the property. To one wall are fitted wardrobes and the en-suite shower room has a walk in shower cubicle with mains shower, wash hand basin and WC. Bedrooms 2 and 3 are double rooms both with built in storage. Bedroom 4 is a single room with a built in cupboard. The family bathroom has a panelled bath with mains shower over, pedestal wash hand basin and a WC.
Tenure: Freehold
Council Tax Band: D
EPC Register: C
Services: All mains gas, electric, water and drainage
Click to enlarge
Newport TF10 7NQ




