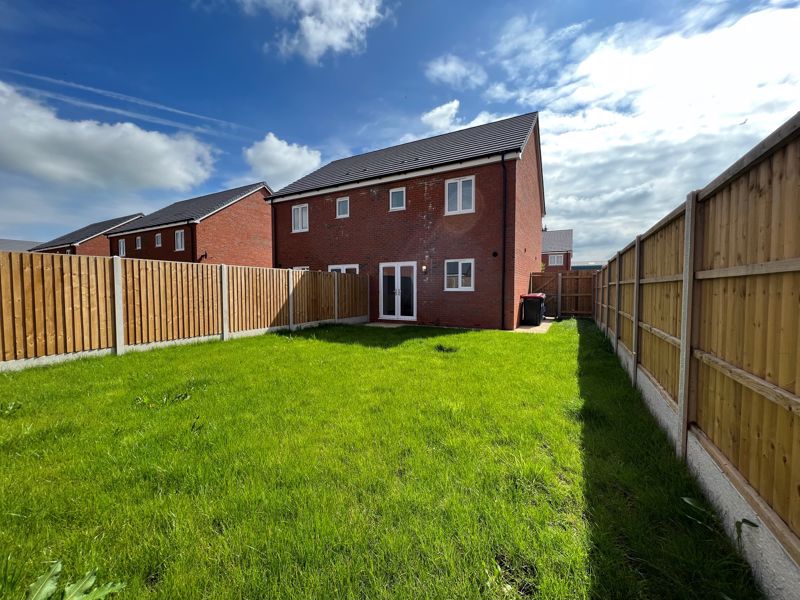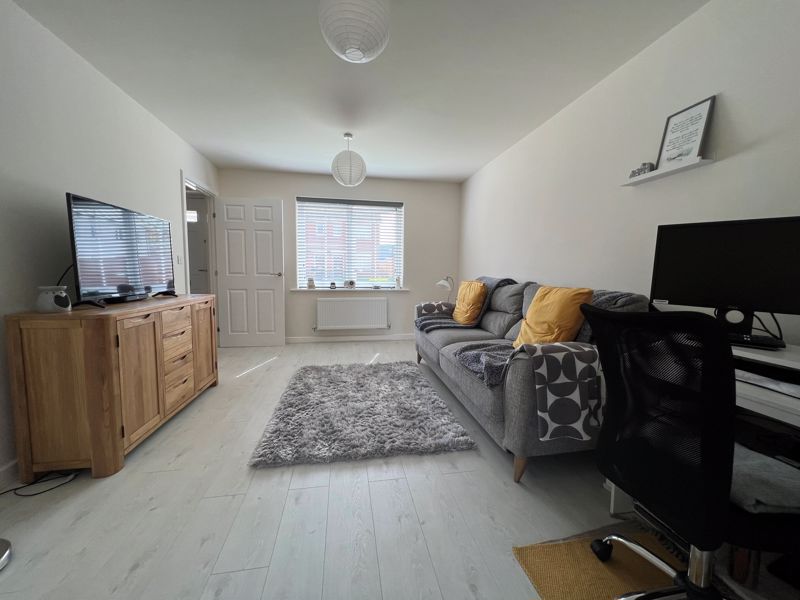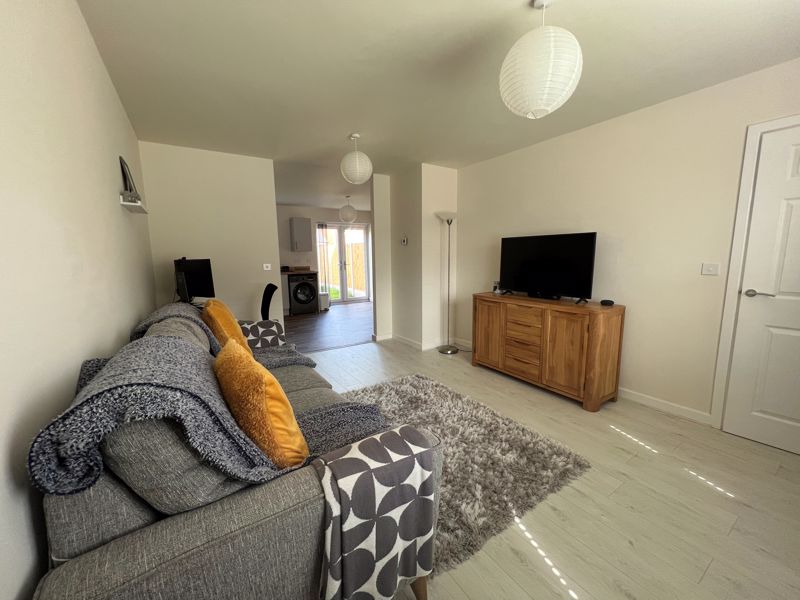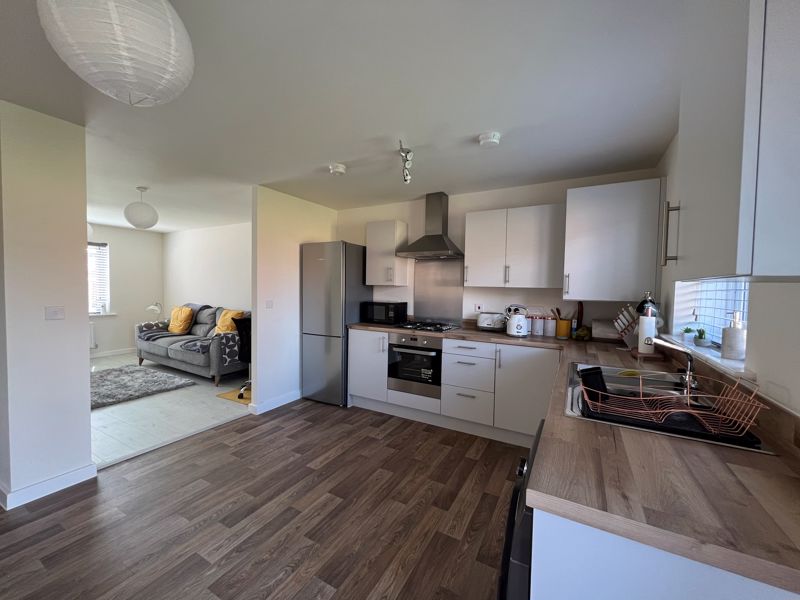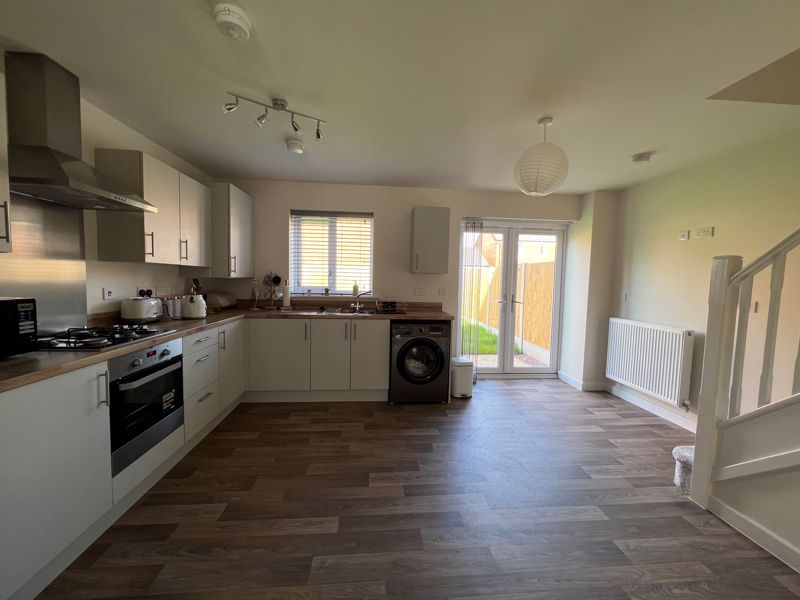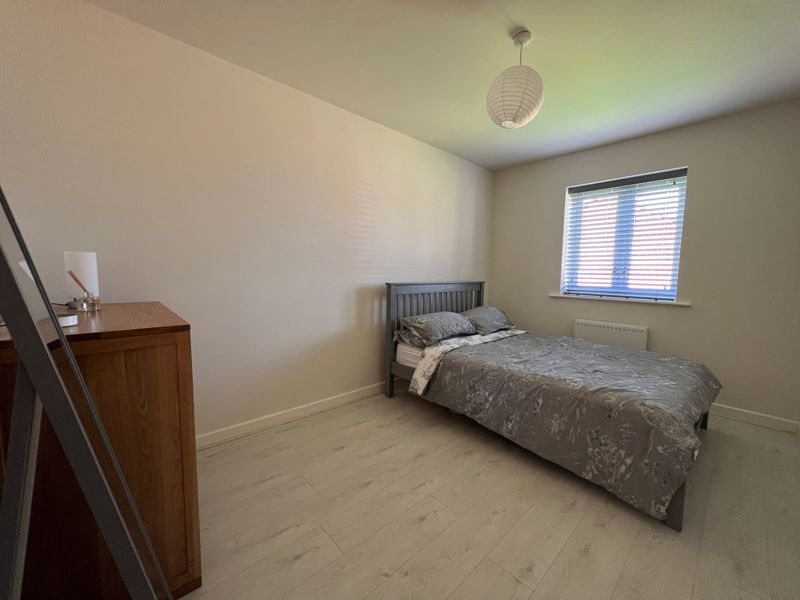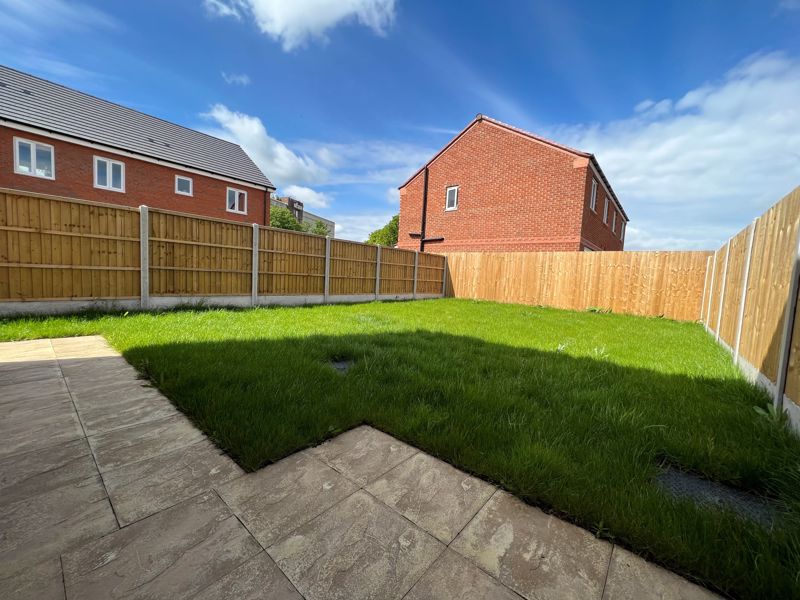Yeomanry Way,
Newport,
Shropshire, TF10 7GZ
Guide Price £80,000
- No Onward Chain
- An Opportunity to Purchase 100% at a Guide of £200,000
- NHBC Warranty
- Large Rear Garden
- Block Paved Driveway
- Kitchen Dining Room
- Living Room
- Guest Cloakroom
- Three Bedrooms ( Two Double Bedrooms)
- Bathroom
This recently built three bedroom property built by Persimmon Homes benefits from an NHBC Warranty, large rear garden and a block paved driveway. The property offers light and spacious accommodation and made to measure window blinds are included in the sale. Yeomanry Way is conveniently situated close to highly regarded schools, retails outlets and the A41 and A519 commuter links to the M54 and M6. Rent will be payable to Bromford Housing for 60% of their share. There is an opportunity to purchase 100% of the property ( Freehold) at a guide price of £200,000.
Outside.
The property is approached over a block paved driveway which has a gated side access to the rear garden. There is a paved pathway to the main entrance with an adjacent garden mainly laid to lawn. The rear garden is laid to lawn with a paved patio and is fully enclosed making this ideal for children and pets.
Ground Floor.
The entrance hall has a guest cloakroom and access to the living room. The spacious living room has a window to the front garden and leads into the open plan kitchen/dining room. The kitchen has a range of modern fitted wall and base units with work surfaces over and stainless steel sink and draining board. Integrated appliances include a gas hob with extractor over, electric oven and grill. There is standing space and plumbing for a fridge freezer and washing machine. the kitchen has an under-stairs cupboard and French doors opening onto the rear garden patio.
First Floor.
Stairs rise from the kitchen/dining room to the first floor landing. Bedroom 1 has a rear garden aspect and is a large double room. Bedroom 2 is a double room with fitted wardrobes and a front aspect. Bedroom 3 is a single room. The bathroom consists of a panelled bath with side screen and mains shower over, pedestal wash hand basin and W.C
Tenure: Freehold at 100% ownership. Leasehold at 40% ownership.
Council Tax Band: B
EPC Rating: B
Services: All mains electric, gas, water, drainage.
Newport TF10 7GZ





